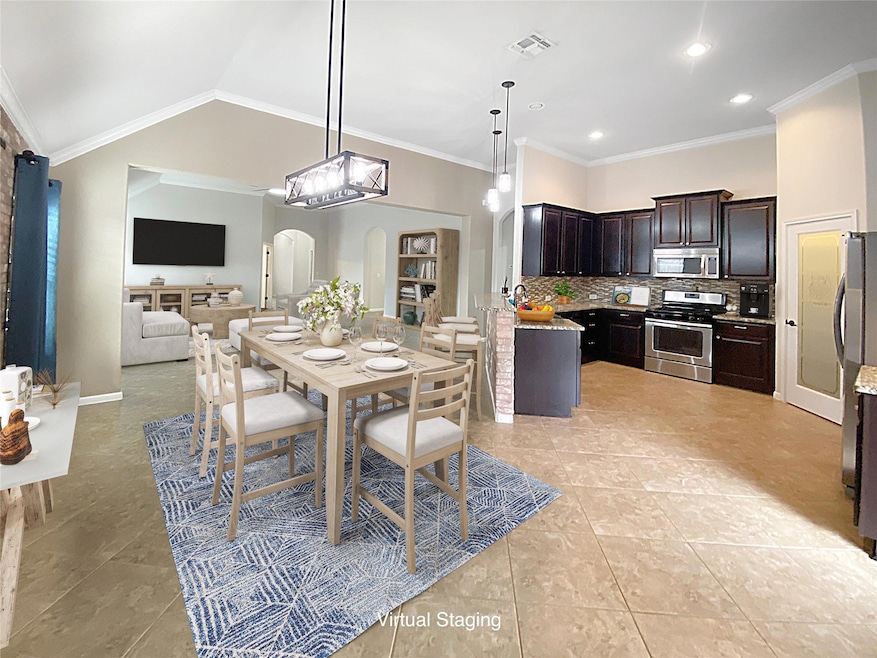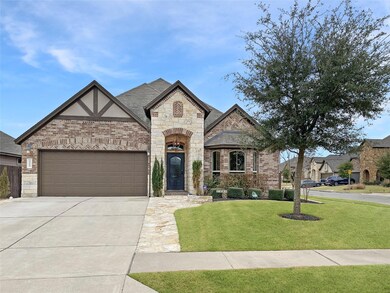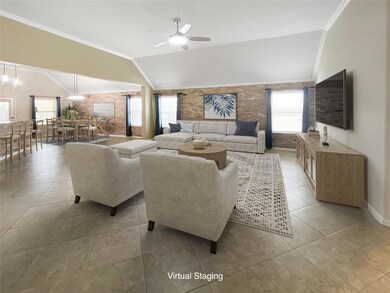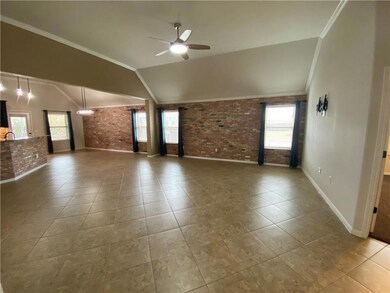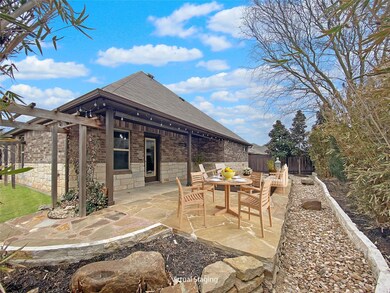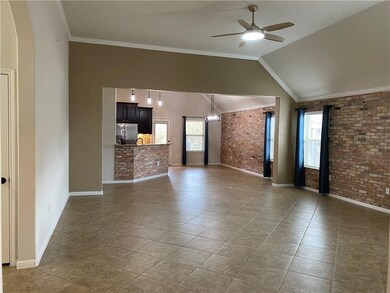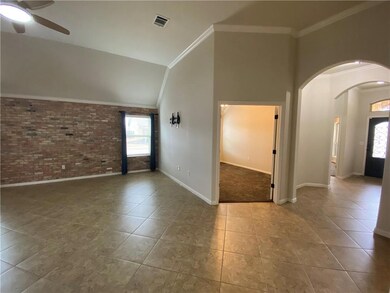2009 Alyssas Dr Manchaca, TX 78652
Highlights
- Two Primary Bathrooms
- Granite Countertops
- Community Pool
- Corner Lot
- Private Yard
- Covered Patio or Porch
About This Home
Welcome to The Hills of Bear Creek! This single story, brick and stone home impresses at first sight with a well manicured lawn, extended driveway with flagstone, raised flower bed. Gorgeous designer touches throughout; crown molding, archways, reclaimed Chicago brick accent wall, upgraded light fixtures, upgraded designer carpet & pad in bedrooms. Fully equipped eat-in kitchen features a farmhouse stainless sink, walk-in pantry with glass door, 42" cabinets, pendant and recessed lighting, stainless steel appliances, built-in microwave, gas cooking and decorative tile backsplash. Owner's suite has a double vanity, walk-in shower and large walk-in closet. Sprinkler system front & back. Backyard oasis features extended patio, pergola, mature trees and plants & privacy fence. Quick access to Austin via SW45, Brodie lane or Menchaca Rd. Major conveniences at Southpark Meadows and shops at Circle C. Future developments expect to bring more convenience to the SW45 corridor. Lovely country living within a short drive to Austin, Buda-Kyle and San Marcos. The Hills of Bear Creek offers a large swimming pool and tree shaded play and bbq areas.
Online app through RentSpree. App/Admin and Deposit due at time of application. Applicant must have seen the home in person or through facetime/zoom. Apps received after 3pm on Friday will be processed on the following Monday. PETS: See pet fees/deposits/monthly rent. Some Pet restriction apply. Prequalify pet before submitting application.
Listing Agent
Bramlett Partners Brokerage Phone: (512) 850-5717 License #0487563 Listed on: 11/21/2025

Home Details
Home Type
- Single Family
Est. Annual Taxes
- $7,777
Year Built
- Built in 2015
Lot Details
- 7,144 Sq Ft Lot
- East Facing Home
- Fenced
- Corner Lot
- Sprinkler System
- Private Yard
Parking
- 2 Car Attached Garage
Home Design
- Brick Exterior Construction
- Slab Foundation
- Composition Roof
- Stone Siding
Interior Spaces
- 2,150 Sq Ft Home
- 1-Story Property
- Crown Molding
- Ceiling Fan
- Recessed Lighting
- Pendant Lighting
- Double Pane Windows
- Window Treatments
Kitchen
- Breakfast Bar
- Walk-In Pantry
- Gas Range
- Dishwasher
- Stainless Steel Appliances
- Granite Countertops
- Farmhouse Sink
- Disposal
Flooring
- Carpet
- Tile
Bedrooms and Bathrooms
- 4 Main Level Bedrooms
- Walk-In Closet
- Two Primary Bathrooms
- 2 Full Bathrooms
- Double Vanity
Eco-Friendly Details
- Sustainability products and practices used to construct the property include see remarks
- Energy-Efficient Appliances
- Energy-Efficient Windows
Outdoor Features
- Covered Patio or Porch
- Pergola
Schools
- Menchaca Elementary School
- Paredes Middle School
- Akins High School
Utilities
- Central Heating and Cooling System
- Natural Gas Connected
Listing and Financial Details
- Security Deposit $2,450
- Tenant pays for all utilities, exterior maintenance, grounds care, insurance, pest control, trash collection
- Negotiable Lease Term
- $45 Application Fee
- Assessor Parcel Number 04452806010000
- Tax Block D
Community Details
Overview
- Property has a Home Owners Association
- Built by Milestone
- Hills Of Bear Creek Sec 1 Subdivision
Amenities
- Community Mailbox
Recreation
- Community Pool
- Park
Pet Policy
- Pets allowed on a case-by-case basis
- Pet Deposit $500
Map
Source: Unlock MLS (Austin Board of REALTORS®)
MLS Number: 9227312
APN: 835868
- 13208 Olivers Way
- 12909 Olivers Way
- Paramount Plan at The Hills of Bear Creek
- 2009 Garretts Way
- 2004 Garretts Way
- 1913 Goldilocks Ln
- Madison III Plan at Bridges of Bear Creek
- Burlington Plan at Bridges of Bear Creek
- Regency Plan at Bridges of Bear Creek
- 13017 Bob Johnson Ln Unit C
- 2229 Turtle Mountain Bend
- 12716 Bismark Dr
- 820 Goldilocks Ln
- 12421 Black Hills Dr
- 12401 Hewitt Ln
- 12032 Herb Brooks Dr
- 12905 Lowden Ln
- 2400 Chambray Ct
- 2817 Bear Springs Trail
- 12304 Barras Branch Dr
- 1805 Morts Place
- 2004 Garretts Way
- 2209 Christoff Loop
- 2401 Christoff Loop
- 12201 Broten St
- 12421 Lowden Ln Unit A
- 12812 Black Hills Dr
- 12112 Rancho Alto Rd
- 11915 Dispatch Way Unit 52
- 1709 McClannahan Dr
- 11901 Dispatch Way
- 12024 Manchaca Rd
- 12017 Buzz Schneider Ln
- 1308 Falconer Way
- 2600 Theresa Blanchard Ln
- 11611 James B Connolly Ln
- 1608 Catalan Rd Unit 302
- 11620 Paul E Anderson Dr
- 1310 Catalan Rd
- 11503 Johnny Weismuller Ln
