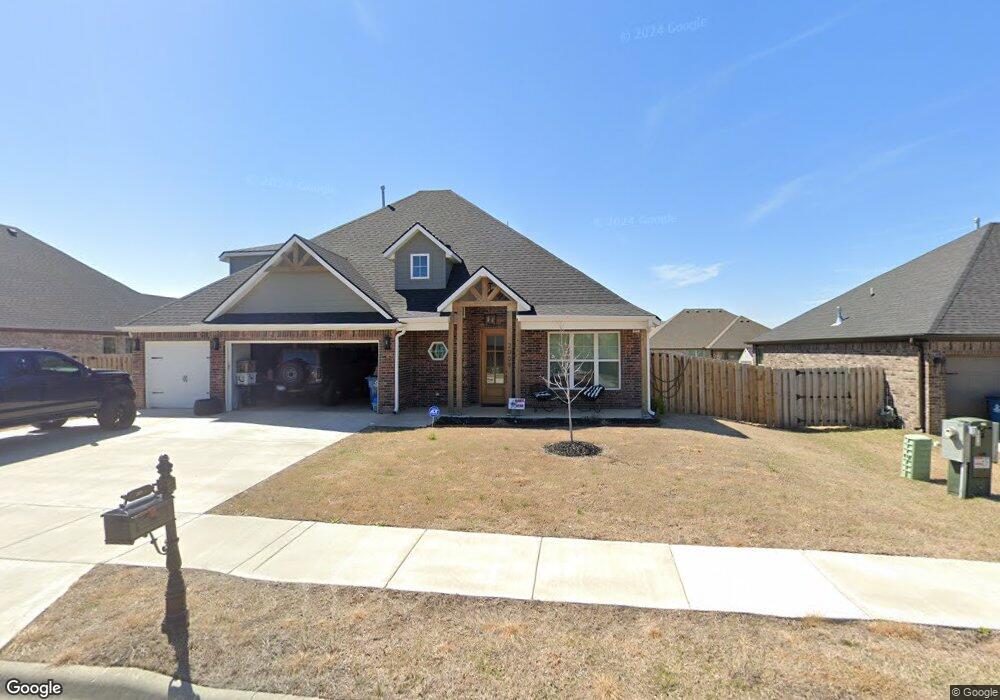2009 Bergman Rd Pea Ridge, AR 72751
Estimated Value: $511,000 - $523,000
4
Beds
3
Baths
2,485
Sq Ft
$208/Sq Ft
Est. Value
About This Home
This home is located at 2009 Bergman Rd, Pea Ridge, AR 72751 and is currently estimated at $516,370, approximately $207 per square foot. 2009 Bergman Rd is a home with nearby schools including Pea Ridge Primary School, Pea Ridge Intermediate School, and Pea Ridge Junior High School.
Ownership History
Date
Name
Owned For
Owner Type
Purchase Details
Closed on
Jan 21, 2023
Sold by
Can-Ark Diamond Rlty-Pea Ridge
Bought by
Wiles Merrick and Linker Brittnee
Current Estimated Value
Home Financials for this Owner
Home Financials are based on the most recent Mortgage that was taken out on this home.
Original Mortgage
$471,126
Outstanding Balance
$455,826
Interest Rate
6.33%
Mortgage Type
VA
Estimated Equity
$60,544
Create a Home Valuation Report for This Property
The Home Valuation Report is an in-depth analysis detailing your home's value as well as a comparison with similar homes in the area
Home Values in the Area
Average Home Value in this Area
Purchase History
| Date | Buyer | Sale Price | Title Company |
|---|---|---|---|
| Wiles Merrick | $454,755 | Lenders Title Company |
Source: Public Records
Mortgage History
| Date | Status | Borrower | Loan Amount |
|---|---|---|---|
| Open | Wiles Merrick | $471,126 |
Source: Public Records
Tax History Compared to Growth
Tax History
| Year | Tax Paid | Tax Assessment Tax Assessment Total Assessment is a certain percentage of the fair market value that is determined by local assessors to be the total taxable value of land and additions on the property. | Land | Improvement |
|---|---|---|---|---|
| 2025 | $4,597 | $82,873 | $11,600 | $71,273 |
| 2024 | $4,715 | $82,873 | $11,600 | $71,273 |
| 2023 | $3,136 | $55,116 | $6,800 | $48,316 |
| 2022 | $404 | $6,800 | $6,800 | $0 |
| 2021 | $0 | $0 | $0 | $0 |
Source: Public Records
Map
Nearby Homes
- 2300 Abbott Ln
- 2109 Abbott Ln
- 2200 Bergman Rd
- 2209 Bergman Rd
- 2105 Crandall Rd
- 2109 Crandall Rd
- 2213 Bergman Rd
- 2305 Bergman Rd
- 2304 Salmon St
- 2300 Salmon St
- 2305 Salmon St
- 2301 Salmon St
- 2209 Salmon St
- 2213 Salmon St
- 2205 Salmon St
- 2201 Salmon St
- 2112 Salmon St
- 1901 Bergman Rd
- 2112 Decker Rd
- 1808 Abbott Ln
