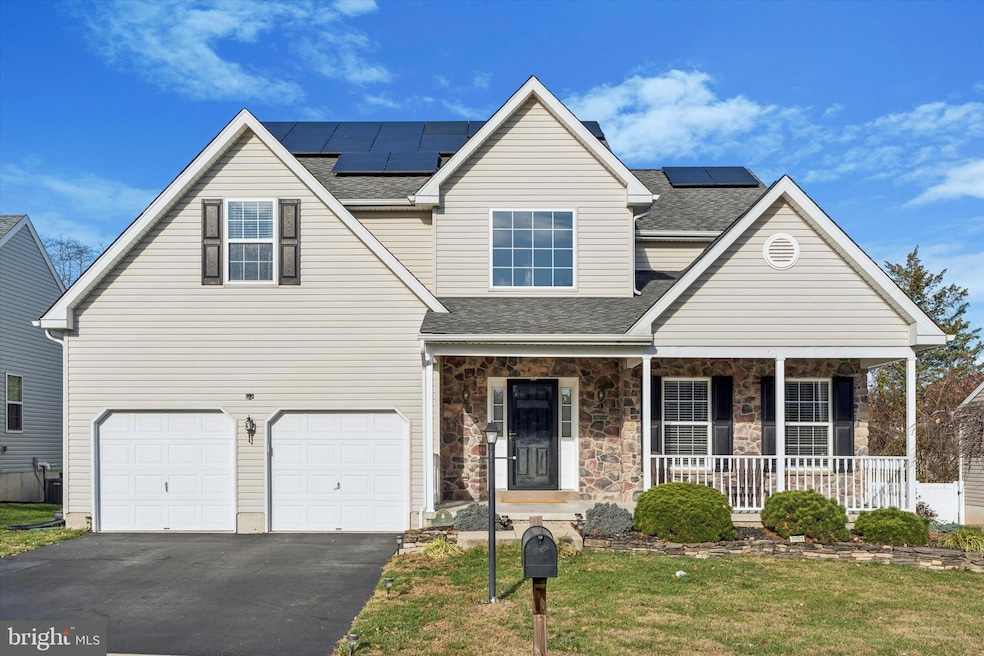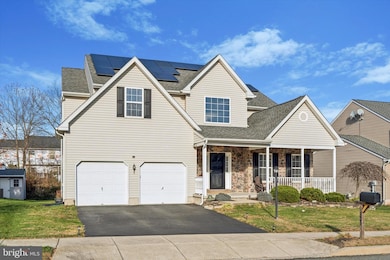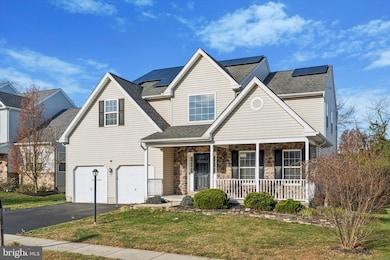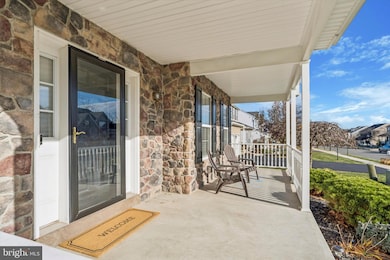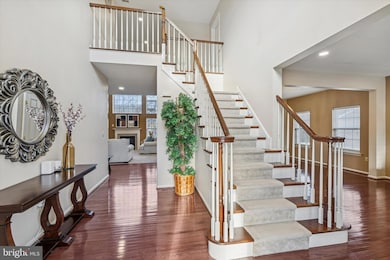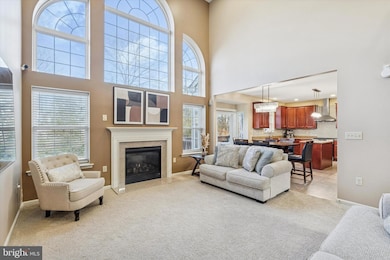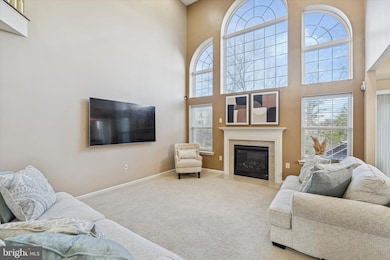2009 Canyon Creek Rd Gilbertsville, PA 19525
Estimated payment $3,564/month
Highlights
- Colonial Architecture
- Cathedral Ceiling
- Formal Dining Room
- Deck
- Breakfast Area or Nook
- 2 Car Direct Access Garage
About This Home
Welcome to this impeccably maintained 4-bedroom, 2.5-bath home in the Boyertown School District. A peaceful covered front porch sets the tone for the property and invites you inside. Enter through an impressive two-story foyer that opens directly into a stunning great room. The great room is anchored by a gas fireplace and oversized windows that flood the space with natural light, creating an airy, welcoming centerpiece for everyday living and entertaining. To the left of the great room is a flexible main-level room—ideal for a home office, craft room, or IN LAW suite. To the right, the eat-in kitchen boasts newer stainless-steel appliances including a gas range with hood, a convenient butler’s station, and a contemporary backsplash. Sliding glass doors open to a private deck overlooking a peaceful yard—perfect for morning coffee or grilling on those summer days.
The main level also includes a powder room, a laundry room with direct access to the attached two-car garage, and an EV-ready garage outlet adding contemporary convenience. Upstairs, a primary suite with high ceilings offers a walk-in closet and private full bath. Three additional generously sized bedrooms and a second full bath complete the upper level.
An unfinished full basement provides abundant storage and excellent opportunity to finish for added living space. Modern upgrades include LED recessed lighting, smart switches, newer chandelier in the foyer and breakfast area, a tankless water heater, and energy-efficient solar panels that will be fully paid off at settlement and transfer to the new owner —currently producing $100–$125/month in energy credits. Solar panels have an approximately 27 year warranty remaining which will be transferred to the new owner! HOA fee will be reduced to $45/month effective January 1, 2026. A convenient location near Route 663 and Route 73, with easy access to Routes 422 and 100 - making commuting a breeze. Don’t miss your opportunity to make this charming home yours - schedule your private tour today!
Listing Agent
(484) 832-6019 nina@exclusiverealtorspa.com EXP Realty, LLC License #rs334732 Listed on: 11/21/2025

Open House Schedule
-
Sunday, December 07, 202511:00 am to 1:00 pm12/7/2025 11:00:00 AM +00:0012/7/2025 1:00:00 PM +00:00Add to Calendar
Home Details
Home Type
- Single Family
Est. Annual Taxes
- $7,257
Year Built
- Built in 2009
Lot Details
- 7,000 Sq Ft Lot
- Lot Dimensions are 70.00 x 0.00
- Property is zoned R15
HOA Fees
- $60 Monthly HOA Fees
Parking
- 2 Car Direct Access Garage
- 2 Driveway Spaces
- Garage Door Opener
- On-Street Parking
Home Design
- Colonial Architecture
- Vinyl Siding
Interior Spaces
- 2,833 Sq Ft Home
- Property has 2 Levels
- Cathedral Ceiling
- Recessed Lighting
- Gas Fireplace
- Family Room Off Kitchen
- Living Room
- Formal Dining Room
- Unfinished Basement
- Basement Fills Entire Space Under The House
Kitchen
- Breakfast Area or Nook
- Eat-In Kitchen
- Kitchen Island
Bedrooms and Bathrooms
- 4 Bedrooms
- En-Suite Bathroom
- Walk-In Closet
- In-Law or Guest Suite
Laundry
- Laundry Room
- Laundry on main level
Outdoor Features
- Deck
Utilities
- Central Heating and Cooling System
- Cooling System Utilizes Natural Gas
- Natural Gas Water Heater
Community Details
- $600 Capital Contribution Fee
- Association fees include common area maintenance
- Kingston Hill II Subdivision
- Property Manager
Listing and Financial Details
- Coming Soon on 12/1/25
- Tax Lot 223
- Assessor Parcel Number 47-00-06146-054
Map
Home Values in the Area
Average Home Value in this Area
Tax History
| Year | Tax Paid | Tax Assessment Tax Assessment Total Assessment is a certain percentage of the fair market value that is determined by local assessors to be the total taxable value of land and additions on the property. | Land | Improvement |
|---|---|---|---|---|
| 2025 | $7,156 | $190,430 | -- | -- |
| 2024 | $7,156 | $190,430 | -- | -- |
| 2023 | $6,880 | $190,430 | $0 | $0 |
| 2022 | $6,655 | $190,430 | $0 | $0 |
| 2021 | $6,438 | $190,430 | $0 | $0 |
| 2020 | $6,240 | $190,430 | $0 | $0 |
| 2019 | $6,057 | $190,430 | $0 | $0 |
| 2018 | $1,053 | $190,430 | $0 | $0 |
| 2017 | $5,675 | $190,430 | $0 | $0 |
| 2016 | $5,601 | $190,430 | $0 | $0 |
| 2015 | $5,351 | $190,430 | $0 | $0 |
| 2014 | $5,351 | $190,430 | $0 | $0 |
Property History
| Date | Event | Price | List to Sale | Price per Sq Ft | Prior Sale |
|---|---|---|---|---|---|
| 06/28/2018 06/28/18 | Sold | $352,000 | -4.8% | $117 / Sq Ft | View Prior Sale |
| 05/20/2018 05/20/18 | Pending | -- | -- | -- | |
| 04/20/2018 04/20/18 | For Sale | $369,900 | -- | $123 / Sq Ft |
Purchase History
| Date | Type | Sale Price | Title Company |
|---|---|---|---|
| Deed | $352,000 | None Available | |
| Sheriffs Deed | $6,836 | None Available | |
| Deed | $280,000 | None Available |
Mortgage History
| Date | Status | Loan Amount | Loan Type |
|---|---|---|---|
| Open | $264,000 | New Conventional | |
| Previous Owner | $260,000 | No Value Available |
Source: Bright MLS
MLS Number: PAMC2162116
APN: 47-00-06146-054
- 172 Pixie Moss Rd
- 167 Pixie Moss Rd
- 1094 Mitch Rd
- 2518 Rhoads Rd
- 2126 Needhammer Rd
- 1108 Bleim Rd
- 141 Specht Rd
- 1267 Ringing Rocks Park
- 1814 N Keim St
- 1912 N Charlotte St
- 2575 Romig Rd
- 1599 Bleim Rd
- 1891 Detweiler Rd
- 1822 Detweiler Rd
- 1876 Glen Eagles Dr
- 1527 Cedar Hill Rd
- 2419 Sanatoga Rd
- 1323 Kepler Rd
- 2803 N Charlotte St
- 1779 Swamp Pike
- 2705 Walnut Ridge Estate
- 3008 Walnut Ridge Dr
- 3805 Walnut Ridge Dr
- 1569 Swamp Pike
- 958 Hale St
- 200 Maplewood Dr Unit D8
- 900 N Hanover St
- 663 Hawthorne Ave
- 23 Hunters Dr
- 3193 N Charlotte St
- 255 Gay St Unit A2 and B2
- 740 Sweinhart Rd Unit A5
- 730 Sweinhart Rd Unit A5
- 700 Sweinhart Rd Unit A4
- 633 Maple Glen Cir
- 780 Farmington Ave
- 1101 Rambler Ave Unit Rambler
- 524 N Franklin St
- 1431 Maple St Unit C5
- 1235 Maple St
