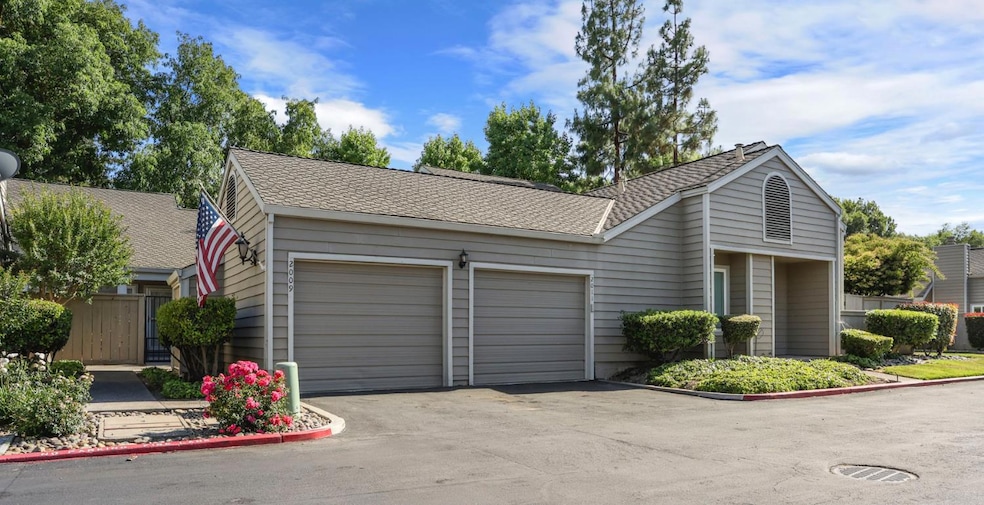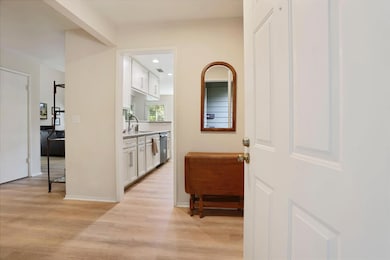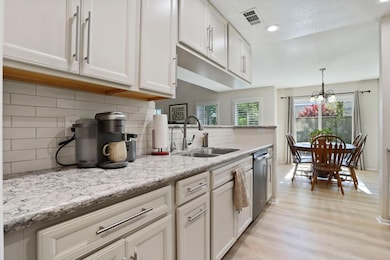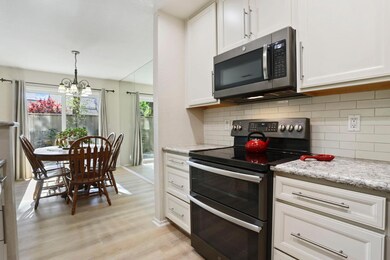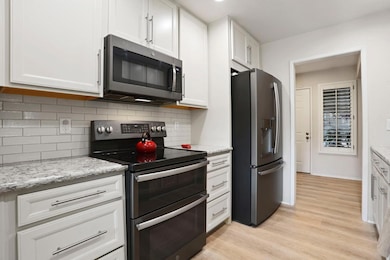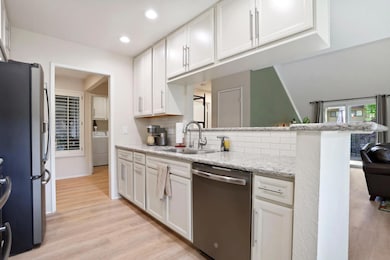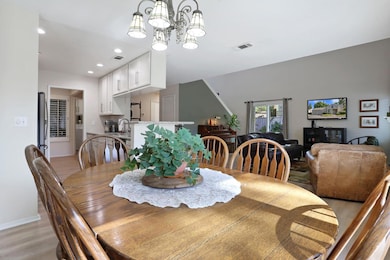2009 Cedar Ridge Dr Stockton, CA 95207
Lincoln Village NeighborhoodEstimated payment $2,777/month
Highlights
- In Ground Pool
- Clubhouse
- Main Floor Primary Bedroom
- Gated Community
- Cathedral Ceiling
- Loft
About This Home
Welcome to this beautifully updated home in the highly sought-after Quail Lakes neighborhood of Stockton! Located in a charming Planned Unit Development, this 2-bedroom, 2-bathroom home features a spacious multipurpose loft that is ideal for a home office, guest space, media room or use your imagination! Enjoy open-concept living with an airy layout and stylish updates. The kitchen boasts quartz countertops, soft close cabinetry, newer appliances, and modern finishes. Plantation shutters, dual paned windows, updated luxury vinyl plant flooring, and a newer thermostat add comfort and efficiency. Relax in either of the two patios or your private courtyard perfect for outdoor entertaining or peaceful mornings. Washer, dryer, refrigerator, and exterior potted plants are all included, making this home truly move-in ready. Conveniently located near freeways, schools, shopping, and dining. Don't miss this turnkey gem in one of Stockton's most desirable communities!
Property Details
Home Type
- Condominium
Est. Annual Taxes
- $3,276
Year Built
- Built in 1984 | Remodeled
Lot Details
- Gated Home
- Landscaped
HOA Fees
- $453 Monthly HOA Fees
Parking
- 1 Car Garage
- Front Facing Garage
Home Design
- Planned Development
- Slab Foundation
- Composition Roof
Interior Spaces
- 1,696 Sq Ft Home
- 2-Story Property
- Cathedral Ceiling
- Brick Fireplace
- Great Room
- Combination Dining and Living Room
- Loft
- Quartz Countertops
Flooring
- Carpet
- Vinyl
Bedrooms and Bathrooms
- 2 Bedrooms
- Primary Bedroom on Main
- 2 Full Bathrooms
- Secondary Bathroom Double Sinks
Laundry
- Laundry in unit
- Dryer
- Washer
Home Security
Utilities
- Central Heating and Cooling System
- 220 Volts
- Water Heater
Additional Features
- Grab Bars
- In Ground Pool
- Ground Level Unit
Listing and Financial Details
- Assessor Parcel Number 108-370-21
Community Details
Overview
- Association fees include management, common areas, pool, trash, ground maintenance
- Mandatory home owners association
Amenities
- Clubhouse
Recreation
- Community Pool
Security
- Gated Community
- Carbon Monoxide Detectors
- Fire and Smoke Detector
Map
Home Values in the Area
Average Home Value in this Area
Tax History
| Year | Tax Paid | Tax Assessment Tax Assessment Total Assessment is a certain percentage of the fair market value that is determined by local assessors to be the total taxable value of land and additions on the property. | Land | Improvement |
|---|---|---|---|---|
| 2024 | $3,276 | $267,939 | $98,427 | $169,512 |
| 2023 | $3,203 | $262,687 | $96,498 | $166,189 |
| 2022 | $3,119 | $257,537 | $94,606 | $162,931 |
| 2021 | $2,995 | $252,488 | $92,751 | $159,737 |
| 2020 | $2,101 | $166,528 | $41,344 | $125,184 |
| 2019 | $2,093 | $163,264 | $40,534 | $122,730 |
| 2018 | $2,055 | $160,064 | $39,740 | $120,324 |
| 2017 | $1,946 | $156,926 | $38,961 | $117,965 |
| 2016 | $1,982 | $153,849 | $38,197 | $115,652 |
| 2014 | $1,887 | $148,572 | $36,887 | $111,685 |
Property History
| Date | Event | Price | Change | Sq Ft Price |
|---|---|---|---|---|
| 07/21/2025 07/21/25 | Price Changed | $385,000 | 0.0% | $227 / Sq Ft |
| 07/21/2025 07/21/25 | For Sale | $385,000 | -3.7% | $227 / Sq Ft |
| 07/03/2025 07/03/25 | Off Market | $399,700 | -- | -- |
| 05/31/2025 05/31/25 | For Sale | $399,700 | -- | $236 / Sq Ft |
Purchase History
| Date | Type | Sale Price | Title Company |
|---|---|---|---|
| Quit Claim Deed | -- | -- | |
| Quit Claim Deed | -- | -- | |
| Interfamily Deed Transfer | -- | Amrock Inc | |
| Interfamily Deed Transfer | -- | Amrock Inc | |
| Interfamily Deed Transfer | -- | None Available | |
| Grant Deed | $245,000 | Old Republic Title Company | |
| Interfamily Deed Transfer | -- | Old Republic Title Company | |
| Interfamily Deed Transfer | -- | Fidelity National Title Ins | |
| Grant Deed | $178,000 | Fidelity National Title Co | |
| Grant Deed | $172,000 | Alliance Title Company | |
| Grant Deed | $130,000 | Old Republic Title Company |
Mortgage History
| Date | Status | Loan Amount | Loan Type |
|---|---|---|---|
| Previous Owner | $213,000 | New Conventional | |
| Previous Owner | $210,000 | New Conventional | |
| Previous Owner | $196,000 | New Conventional | |
| Previous Owner | $83,000 | Unknown | |
| Previous Owner | $80,000 | No Value Available | |
| Previous Owner | $104,000 | No Value Available |
Source: MetroList
MLS Number: 225060132
APN: 108-370-21
- 2005 Cedar Ridge Dr
- 2128 Canyon Creek Dr
- 1929 W Swain Rd
- 2252 Canyon Creek Dr
- 5618 Cascade Ct
- 6036 Harrisburg Place
- 2315 W Swain Rd
- 2014 Douglas Rd
- 1707 W Swain Rd Unit 5
- 5330 Covey Creek Cir
- 5347 Covey Creek Cir
- 1860 Douglas Rd
- 5309 Verdi Way
- 1834 Venetian Dr
- 2421 Meadow Lake Dr
- 1467 W Swain Rd
- 1866 Venetian Dr
- 1902 Venetian Dr
- 5215 Grouse Run Dr
- 1629 Porter Way
- 5641 Passero Way
- 1350 Buckingham Way
- 6232-6233 N Pershing Ave
- 4926 Grouse Run Dr
- 4738 Grouse Run Dr
- 1118 Stratford Cir
- 2902 W Swain Rd
- 1108 Porter Ave
- 1001 W Swain Rd
- 5650 Stratford Cir
- 1640 Tyrol Ln
- 6248 Gettysburg Place
- 2101-2244 Rosemarie Ln
- 1011 Rosemarie Ln
- 4415 N Pershing Ave
- 508 Marengo Ave Unit 508
- 1176 Rosemarie Ln
- 2844 W March Ln
- 236 W Pearl Ave
- 3280 Blue Ridge Cir
