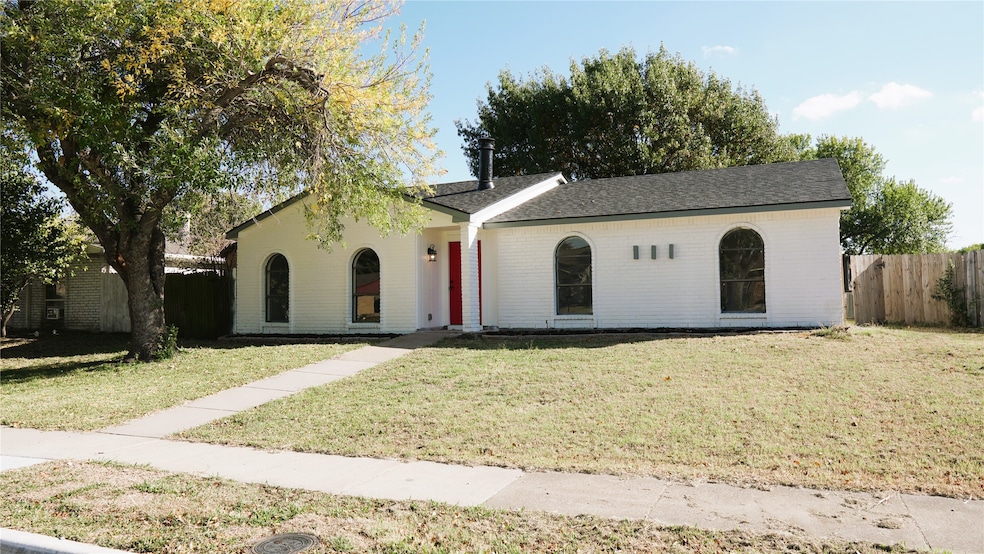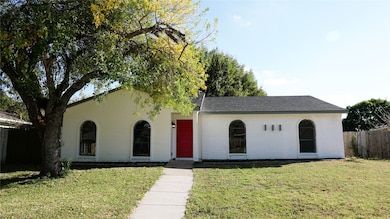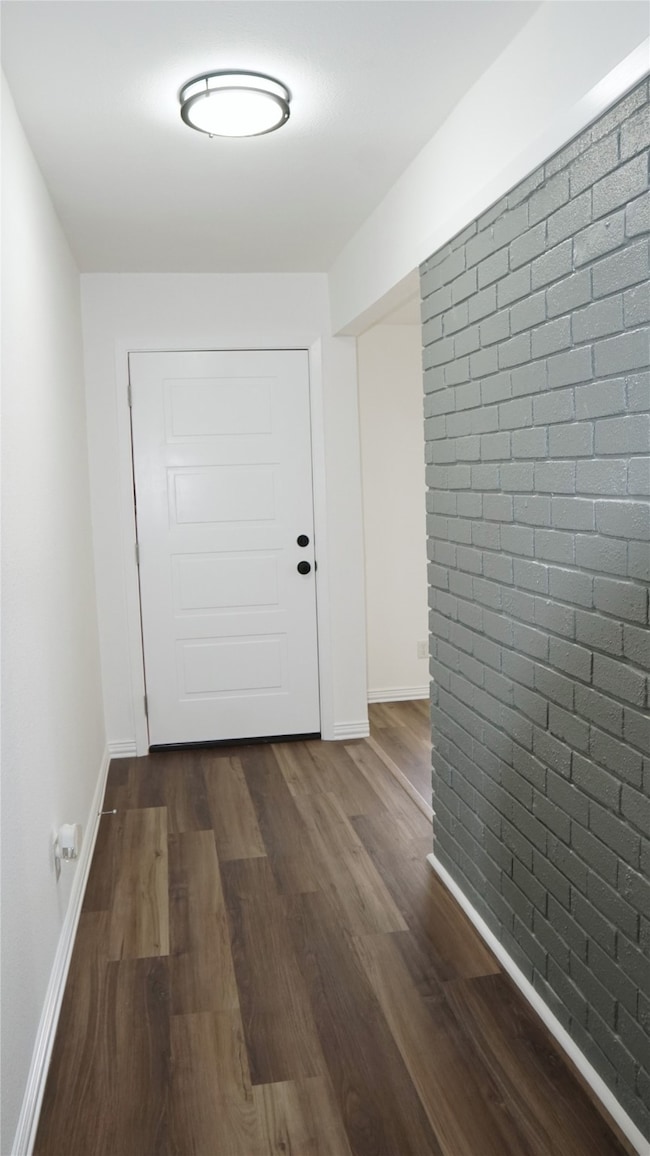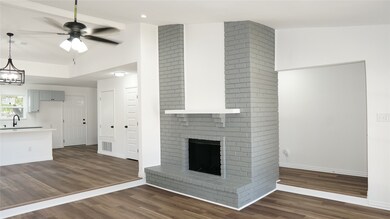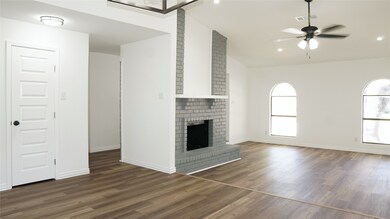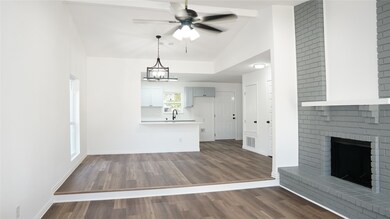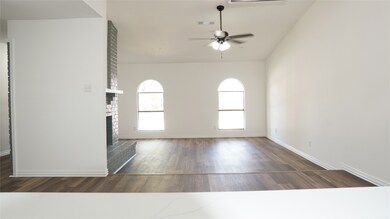2009 Clark Trail Grand Prairie, TX 75052
Westchester NeighborhoodEstimated payment $2,492/month
Highlights
- Open Floorplan
- Vaulted Ceiling
- Built-In Features
- Mike Moseley Elementary School Rated A-
- Breakfast Area or Nook
- Laundry Room
About This Home
Spacious & Stylish 4-Bedroom Home in Prime Grand Prairie Location! Welcome to this thoughtfully updated single-story home in the heart of Grand Prairie, Texas—perfectly located near shopping, dining, entertainment, parks, and major highways. This charming residence features 4 bedrooms, with a layout that offers both functionality and character. Step inside to an open and spacious living room with vaulted ceilings accented by rustic wood beams, a striking brick wood-burning fireplace, and rounded archways that add architectural interest. The kitchen is a true highlight, featuring quartz countertops, a cozy breakfast area and plenty of space for culinary creativity. Recently installed luxury vinyl plank flooring flows throughout the whole house for a modern, durable finish. Retreat to the spacious primary suite, and enjoy a fully updated bathroom, with custom tile work in the showers and on the floors, offering a spa-like experience. A generously sized laundry room adds everyday convenience. Step outside to a wonderful backyard oasis and plenty of space for entertaining, gardening, or relaxing. Whether you're a growing family or a first-time buyer seeking a home with solid bones and standout upgrades, this home offers both comfort and value in an unbeatable location.
Listing Agent
Casa Real Estate Services Brokerage Phone: 214-324-4141 License #0414540 Listed on: 11/14/2025
Home Details
Home Type
- Single Family
Est. Annual Taxes
- $4,612
Year Built
- Built in 1978
Lot Details
- 9,439 Sq Ft Lot
Home Design
- Brick Exterior Construction
- Slab Foundation
- Composition Roof
Interior Spaces
- 2,216 Sq Ft Home
- 1-Story Property
- Open Floorplan
- Built-In Features
- Vaulted Ceiling
- Ceiling Fan
- Fireplace Features Masonry
Kitchen
- Breakfast Area or Nook
- Electric Range
- Dishwasher
- Disposal
Flooring
- Carpet
- Luxury Vinyl Plank Tile
Bedrooms and Bathrooms
- 4 Bedrooms
- 2 Full Bathrooms
Laundry
- Laundry Room
- Washer and Electric Dryer Hookup
Parking
- No Garage
- Driveway
- Outside Parking
Schools
- Austin Elementary School
- South Grand Prairie High School
Utilities
- Central Heating and Cooling System
- High Speed Internet
- Phone Available
- Cable TV Available
Community Details
- Trailwood Add 7Th Increment Subdivision
Listing and Financial Details
- Assessor Parcel Number 28220970250360000
Map
Home Values in the Area
Average Home Value in this Area
Tax History
| Year | Tax Paid | Tax Assessment Tax Assessment Total Assessment is a certain percentage of the fair market value that is determined by local assessors to be the total taxable value of land and additions on the property. | Land | Improvement |
|---|---|---|---|---|
| 2025 | $4,612 | $332,760 | $50,000 | $282,760 |
| 2024 | $4,612 | $332,760 | $50,000 | $282,760 |
| 2023 | $4,612 | $332,760 | $50,000 | $282,760 |
| 2022 | $6,546 | $258,060 | $45,000 | $213,060 |
| 2021 | $6,011 | $226,180 | $35,000 | $191,180 |
| 2020 | $5,555 | $197,020 | $35,000 | $162,020 |
| 2019 | $5,756 | $197,020 | $35,000 | $162,020 |
| 2018 | $5,172 | $177,010 | $32,000 | $145,010 |
| 2017 | $4,391 | $150,380 | $24,000 | $126,380 |
| 2016 | $3,929 | $134,580 | $24,000 | $110,580 |
| 2015 | $2,620 | $120,050 | $20,000 | $100,050 |
| 2014 | $2,620 | $107,760 | $20,000 | $87,760 |
Property History
| Date | Event | Price | List to Sale | Price per Sq Ft |
|---|---|---|---|---|
| 11/14/2025 11/14/25 | For Sale | $399,990 | -- | $181 / Sq Ft |
Purchase History
| Date | Type | Sale Price | Title Company |
|---|---|---|---|
| Deed | -- | Lawyers Title | |
| Warranty Deed | -- | -- |
Mortgage History
| Date | Status | Loan Amount | Loan Type |
|---|---|---|---|
| Closed | $262,500 | Construction | |
| Previous Owner | $83,892 | FHA | |
| Closed | $3,421 | No Value Available |
Source: North Texas Real Estate Information Systems (NTREIS)
MLS Number: 21112688
APN: 28220970250360000
- 2106 Clark Trail
- 2109 Lewis Trail
- 1813 Abilene Ct
- 1824 Royal Lake Dr
- 5120 Kite Rd
- 1845 Wilderness Trail
- 2211 Lewis Trail
- 2228 Condor St
- 2038 La Salle Trail
- 2244 Condor St
- 2228 Sparrow Hawk Ct
- 2248 Condor St
- 1509 California Trail
- 5048 Golden Eagle Dr
- 1317 California Trail
- 2319 Collin Dr
- 1310 California Trail
- 5432 Presidio Dr
- 4939 Screech Owl Ln
- 4710 Zanes Ct
- 1921 Wilderness Trail
- 1802 Natchez Ct
- 1713 Lewis Trail
- 2421 Apex Ave
- 5428 Kleberg Dr
- 5001 Oregon Ct
- 4935 Screech Owl Ln
- 1514 Coffeyville Trail
- 2212 Hobby Falcon Trail
- 5446 Prairie Ln
- 1110 Jamie Dr
- 5423 Lavaca Rd
- 907 Jamie Dr
- 4705 Independence Trail
- 4352 Bentley Dr
- 2713 Water Oak Dr
- 4419 Malvern Hill Rd
- 2732 Excalibur Dr Unit ID1026130P
- 2758 Red Oak Dr
- 1104 Brandy Station Rd
