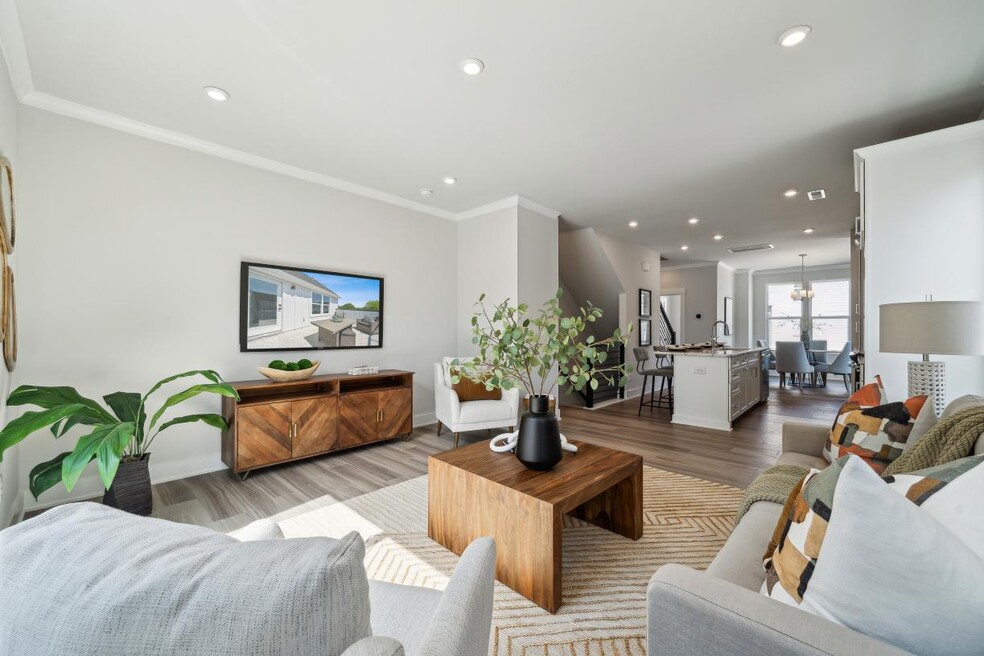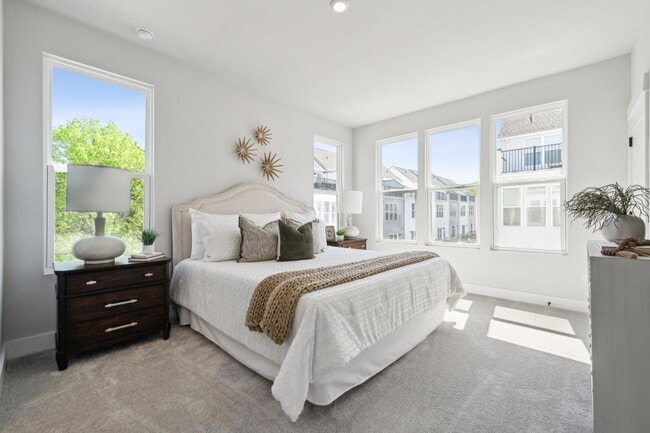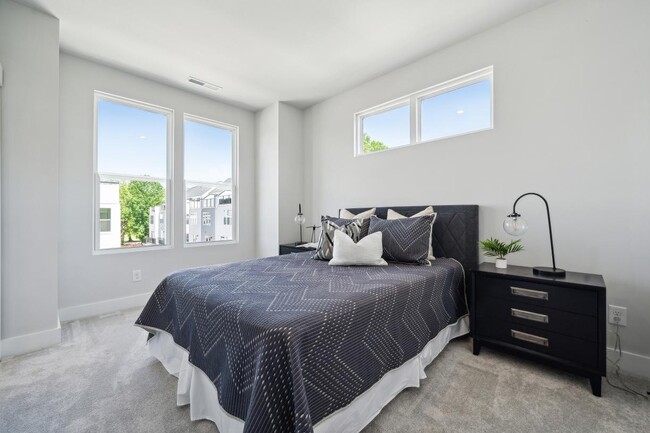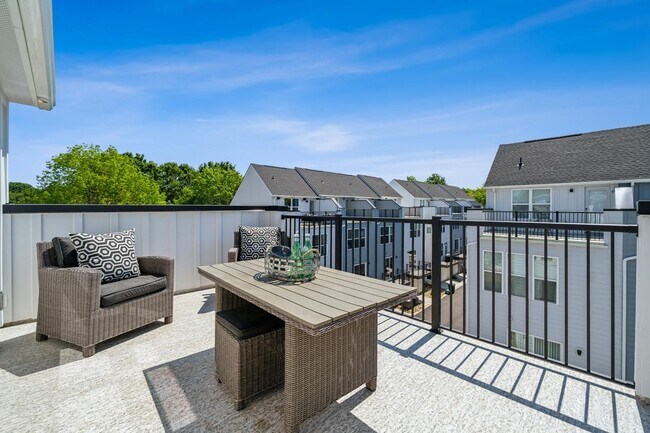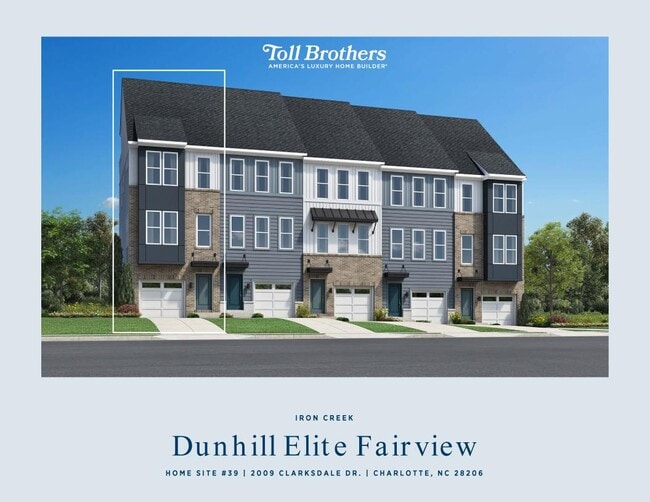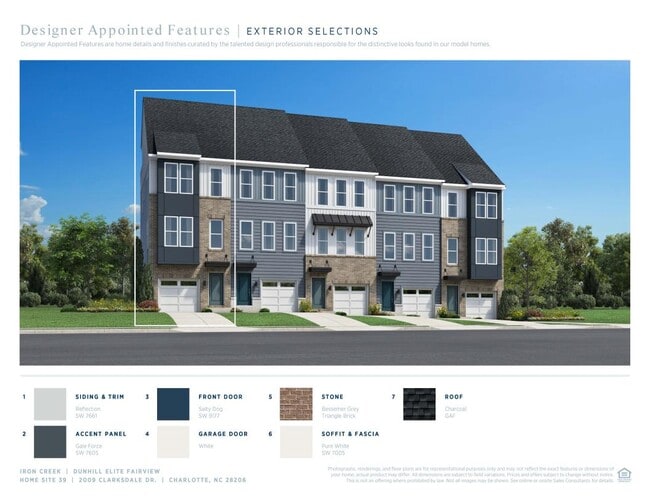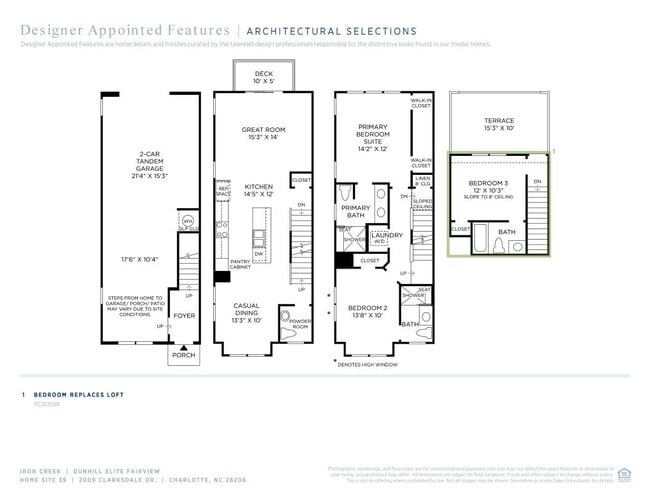
Estimated payment $3,442/month
Highlights
- New Construction
- Dining Room
- 4-minute walk to Greenville Park
About This Home
A premium home site with stunning views. Situated next to mature trees, evenings on the rooftop terrace are sure to impress. The spacious, rear entry, 2-car tandem garage opens up to a unique feature of this home, an extended driveway, one of only a handful in the community. An upgraded kitchen is designed with beautiful quartz countertops, polished chrome hardware, and luxury vinyl plank flooring throughout the main level. Upstairs, each of the 3 bedrooms has it's own en-suite full bath making this home perfect for roommate or multi-generational living. Iron Creek is a brand new, luxury townhome community conveniently located in North End Charlotte. Just minutes from Optimist Hall, less than a mile from the AvidXchange music factory, and only 2 miles from Bank Of America Stadium. Disclaimer: Photos are images only and should not be relied upon to confirm applicable features.
Builder Incentives
Take advantage of limited-time incentives on select homes during Toll Brothers Holiday Savings Event, 11/8-11/30/25.* Choose from a wide selection of move-in ready homes, homes nearing completion, or home designs ready to be built for you.
Sales Office
| Monday |
Closed
|
| Tuesday |
Closed
|
| Wednesday |
1:00 PM - 6:00 PM
|
| Thursday |
10:00 AM - 6:00 PM
|
| Friday |
10:00 AM - 6:00 PM
|
| Saturday |
10:00 AM - 6:00 PM
|
| Sunday |
1:00 PM - 6:00 PM
|
Townhouse Details
Home Type
- Townhome
Parking
- 2 Car Garage
Home Design
- New Construction
Interior Spaces
- 4-Story Property
- Dining Room
Bedrooms and Bathrooms
- 3 Bedrooms
Map
Other Move In Ready Homes in Iron Creek
About the Builder
- 2013 Clarksdale Dr Unit 38
- 2047 Clarksdale Dr Unit 30
- 2009 Clarksdale Dr Unit 39
- 1115 Kokomo Ln Unit 43
- Iron Creek
- 1611 Polk St Unit EQX0209
- 1619 Polk St Unit EQX0207
- 1615 Polk St Unit EQX0208
- Equinox
- 920 Callahan St Unit EQX1667
- 916 Callahan St Unit EQX1666
- 912 Callahan St Unit EQX1665
- 908 Callahan St Unit EQX1664
- 904 Callahan St Unit EQX1663
- 1308 Walter Taylor Way Unit EQX0105
- 1312 Walter Taylor Way Unit EQX0104
- 1316 Walter Taylor Way Unit EQX0103
- 1320 Walter Taylor Way Unit EQX0102
- 920 Andrill Terrace
- 1817 Rush Wind Dr
