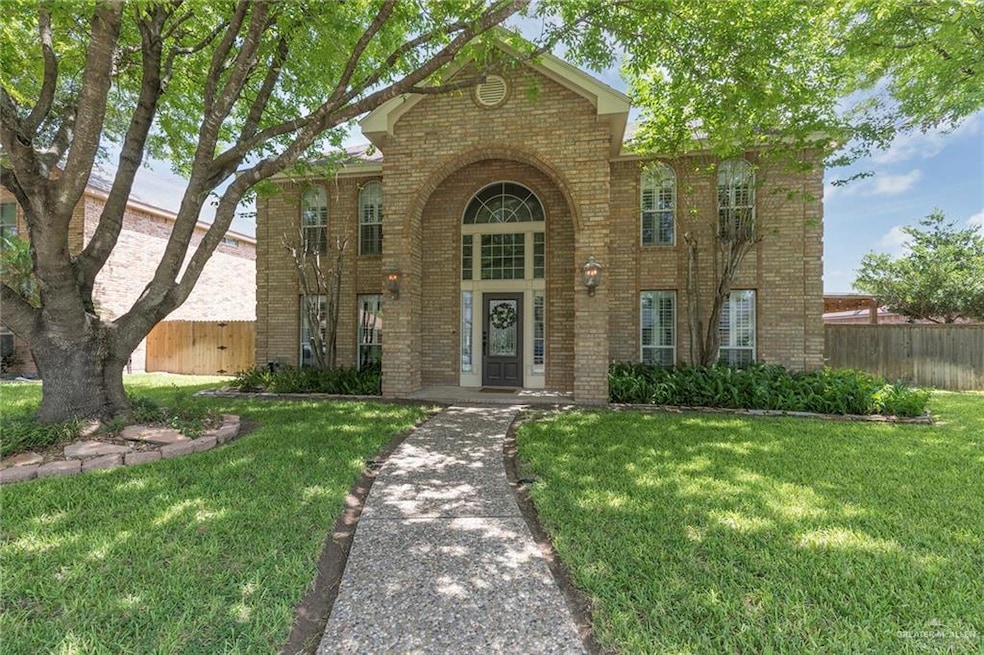2009 E 29th St Mission, TX 78574
Estimated payment $2,402/month
Highlights
- Mature Trees
- Soaking Tub and Separate Shower in Primary Bathroom
- Covered Patio or Porch
- John H. Shary Elementary School Rated A-
- Quartz Countertops
- Double Oven
About This Home
Discover this charming custom-built home by White Diamond Homes, where timeless elegance meets modern comfort. Nestled among mature trees with no back neighbors, this beautifully crafted residence offers privacy, a great location, and standout curb appeal. Inside, enjoy a spacious, flowing floor plan with elegant arches, a grand fireplace, and updated finishes throughout, home also has reverse osmosis system and water softener. The cathedral-style front porch and dual covered patios create perfect spaces for relaxing or entertaining. The air-conditioned garage includes a workshop or pet space, and there’s even room to add a pool. Bonus: an extra room ideal for a home office or 4th bedroom.
Home Details
Home Type
- Single Family
Est. Annual Taxes
- $5,742
Year Built
- Built in 1997
Lot Details
- 7,349 Sq Ft Lot
- Privacy Fence
- Wood Fence
- Sprinkler System
- Mature Trees
HOA Fees
- $5 Monthly HOA Fees
Parking
- 2 Car Attached Garage
- Rear-Facing Garage
- Garage Door Opener
Home Design
- Brick Exterior Construction
- Slab Foundation
- Composition Shingle Roof
- Siding
Interior Spaces
- 2,661 Sq Ft Home
- 2-Story Property
- Ceiling Fan
- Double Pane Windows
- Plantation Shutters
- Entrance Foyer
- Tile Flooring
- Laundry in Garage
Kitchen
- Double Oven
- Electric Cooktop
- Microwave
- Ice Maker
- Dishwasher
- Quartz Countertops
Bedrooms and Bathrooms
- 4 Bedrooms
- Split Bedroom Floorplan
- Walk-In Closet
- Dual Vanity Sinks in Primary Bathroom
- Soaking Tub and Separate Shower in Primary Bathroom
Schools
- Shary Elementary School
- North Jr. High Middle School
- Sharyland Pioneer High School
Utilities
- Central Heating and Cooling System
- Electric Water Heater
Additional Features
- Energy-Efficient Thermostat
- Covered Patio or Porch
Community Details
- Country Estates Association
- Country Estates Subdivision
Listing and Financial Details
- Assessor Parcel Number C900500000000900
Map
Home Values in the Area
Average Home Value in this Area
Tax History
| Year | Tax Paid | Tax Assessment Tax Assessment Total Assessment is a certain percentage of the fair market value that is determined by local assessors to be the total taxable value of land and additions on the property. | Land | Improvement |
|---|---|---|---|---|
| 2024 | $5,448 | $265,449 | -- | -- |
| 2023 | $5,742 | $241,317 | $0 | $0 |
| 2022 | $5,609 | $219,379 | $0 | $0 |
| 2021 | $5,157 | $197,506 | $41,528 | $155,978 |
| 2020 | $5,050 | $185,499 | $41,528 | $143,971 |
| 2019 | $4,896 | $177,129 | $41,528 | $135,601 |
| 2018 | $4,627 | $166,962 | $36,383 | $130,579 |
| 2017 | $4,473 | $160,266 | $36,383 | $123,883 |
| 2016 | $4,473 | $160,266 | $36,383 | $123,883 |
| 2015 | $4,149 | $160,266 | $36,383 | $123,883 |
Property History
| Date | Event | Price | Change | Sq Ft Price |
|---|---|---|---|---|
| 07/15/2025 07/15/25 | Pending | -- | -- | -- |
| 06/09/2025 06/09/25 | Price Changed | $360,000 | -4.0% | $135 / Sq Ft |
| 06/03/2025 06/03/25 | For Sale | $375,000 | +7.2% | $141 / Sq Ft |
| 08/06/2024 08/06/24 | Sold | -- | -- | -- |
| 06/11/2024 06/11/24 | Pending | -- | -- | -- |
| 05/26/2024 05/26/24 | For Sale | $349,900 | -- | $131 / Sq Ft |
Purchase History
| Date | Type | Sale Price | Title Company |
|---|---|---|---|
| Deed | -- | True Title Partners | |
| Vendors Lien | -- | -- |
Mortgage History
| Date | Status | Loan Amount | Loan Type |
|---|---|---|---|
| Open | $283,920 | New Conventional | |
| Previous Owner | $118,525 | New Conventional | |
| Previous Owner | $15,000 | Seller Take Back |
Source: Greater McAllen Association of REALTORS®
MLS Number: 472783
APN: C9005-00-000-0009-00
- 2011 E 28th St
- 2005 E 28th St
- 2001 Fair Oaks Dr
- 3003 Las Colinas Ln
- 2021 Fair Oaks Dr
- 2430 Norma Dr
- 2004 Sunrise Ln
- 2109 E 28th St
- 2107 E 27th St
- Chelsea Plan at Magnolia Park
- Monroe Plan at Magnolia Park
- Aspen Plan at Magnolia Park
- Ashley Plan at Magnolia Park
- Silverwood Plan at Magnolia Park
- Haven Plan at Magnolia Park
- Madison Plan at Magnolia Park
- Cypress Plan at Magnolia Park
- Capri Plan at Magnolia Park
- 1801 E 28th St
- 2513 May Dr







