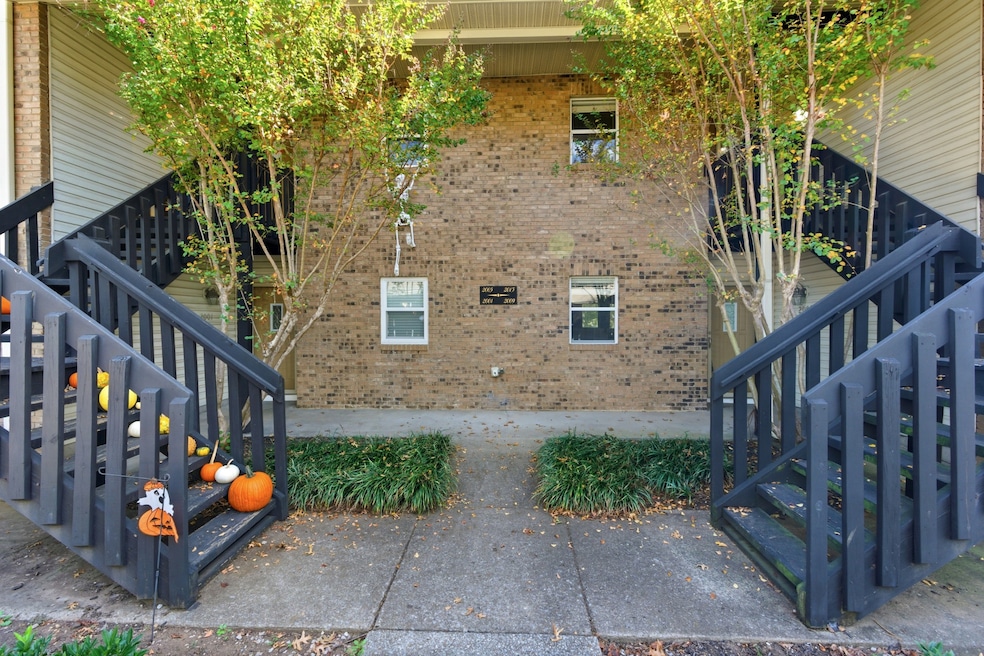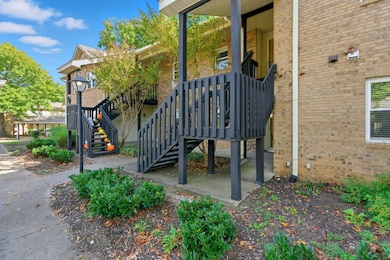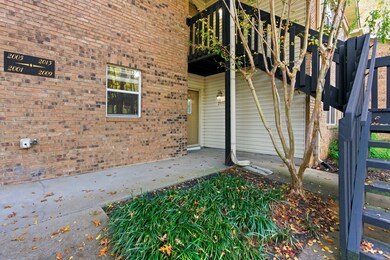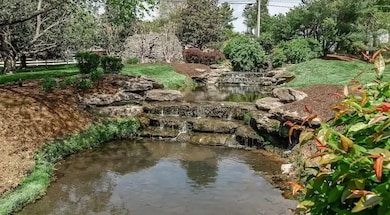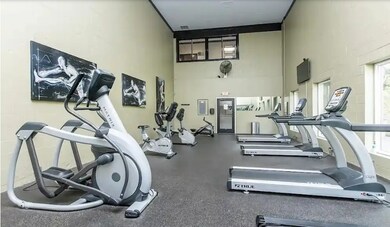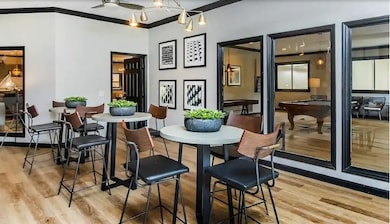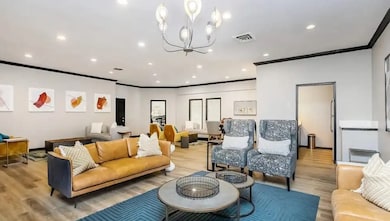2009 Emery Ln Unit 2009 Franklin, TN 37064
McEwen NeighborhoodEstimated payment $2,602/month
Highlights
- 1 Acre Lot
- Open Floorplan
- Built-In Features
- Moore Elementary School Rated A
- Covered Patio or Porch
- Double Vanity
About This Home
Welcome home to 2009 Emery Lane in the desirable Southwind Condominiums of Franklin, Tennessee — where comfort meets convenience just minutes from historic downtown and I-65. This beautifully refreshed 3-bedroom, 2-bath ground-level end unit offers an inviting, open layout filled with natural light. The kitchen features recently updated countertops and all major appliances, perfect for casual dining or entertaining. Fresh paint throughout and new carpet in the bedrooms make this home move-in ready and effortlessly warm.
Step outside to your private patio, ideal for morning coffee or evening relaxation — and with HOA approval, it can be expanded to include a fenced yard area for pets or gardening.
Interior Photos coming soon
Residents at Southwind enjoy resort-style amenities, including a clubhouse with fitness center (featuring both cardio and weight rooms), indoor and outdoor pools, sauna, and tennis courts. There’s also a billiards room, dog park, children’s playground, and even a creative studio space for remote work or hobbies. Sidewalk-lined streets and beautifully maintained grounds make this community as walkable as it is welcoming.
Experience low-maintenance living with a true sense of neighborhood — a perfect blend of lifestyle and location in the heart of Franklin.
Listing Agent
luxeSOUTH Realty Brokerage Phone: 2142159455 License #350679 Listed on: 10/24/2025
Property Details
Home Type
- Condominium
Est. Annual Taxes
- $1,724
Year Built
- Built in 1995
HOA Fees
- $224 Monthly HOA Fees
Home Design
- Brick Exterior Construction
Interior Spaces
- 1,520 Sq Ft Home
- Property has 1 Level
- Open Floorplan
- Built-In Features
- Ceiling Fan
- Gas Fireplace
- Washer and Electric Dryer Hookup
Kitchen
- Built-In Electric Range
- Dishwasher
- Disposal
Flooring
- Carpet
- Laminate
- Tile
Bedrooms and Bathrooms
- 3 Main Level Bedrooms
- Walk-In Closet
- 2 Full Bathrooms
- Double Vanity
Home Security
Parking
- 4 Open Parking Spaces
- 5 Parking Spaces
- 1 Carport Space
- Driveway
- Assigned Parking
Schools
- Moore Elementary School
- Freedom Intermediate
- Centennial High School
Additional Features
- Accessible Entrance
- Covered Patio or Porch
- Central Heating and Cooling System
Listing and Financial Details
- Assessor Parcel Number 094079J A 01300C02309079J
Community Details
Overview
- Association fees include maintenance structure, ground maintenance, insurance, recreation facilities, pest control, trash
- Residences @ South Wind Subdivision
Security
- Fire and Smoke Detector
Map
Home Values in the Area
Average Home Value in this Area
Tax History
| Year | Tax Paid | Tax Assessment Tax Assessment Total Assessment is a certain percentage of the fair market value that is determined by local assessors to be the total taxable value of land and additions on the property. | Land | Improvement |
|---|---|---|---|---|
| 2025 | $1,724 | $91,300 | $23,750 | $67,550 |
| 2024 | $1,724 | $60,900 | $15,000 | $45,900 |
| 2023 | $1,657 | $60,900 | $15,000 | $45,900 |
| 2022 | $1,657 | $60,900 | $15,000 | $45,900 |
| 2021 | $1,657 | $60,900 | $15,000 | $45,900 |
| 2020 | $1,408 | $43,650 | $9,250 | $34,400 |
| 2019 | $1,408 | $43,650 | $9,250 | $34,400 |
| 2018 | $1,378 | $43,650 | $9,250 | $34,400 |
| 2017 | $1,356 | $43,650 | $9,250 | $34,400 |
| 2016 | $0 | $43,650 | $9,250 | $34,400 |
| 2015 | -- | $37,625 | $8,250 | $29,375 |
| 2014 | -- | $37,625 | $8,250 | $29,375 |
Property History
| Date | Event | Price | List to Sale | Price per Sq Ft | Prior Sale |
|---|---|---|---|---|---|
| 10/24/2025 10/24/25 | For Sale | $423,000 | +184.8% | $278 / Sq Ft | |
| 06/08/2016 06/08/16 | Off Market | $148,500 | -- | -- | |
| 06/07/2016 06/07/16 | For Sale | $1,095,000 | 0.0% | $720 / Sq Ft | |
| 05/27/2016 05/27/16 | Pending | -- | -- | -- | |
| 02/23/2016 02/23/16 | Price Changed | $1,095,000 | -4.8% | $720 / Sq Ft | |
| 10/19/2015 10/19/15 | For Sale | $1,150,000 | +674.4% | $757 / Sq Ft | |
| 07/15/2013 07/15/13 | Sold | $148,500 | -- | $98 / Sq Ft | View Prior Sale |
Purchase History
| Date | Type | Sale Price | Title Company |
|---|---|---|---|
| Warranty Deed | $148,500 | Stewart Title Co Tennesse | |
| Warranty Deed | $129,000 | Mid State Title & Escrow Inc |
Mortgage History
| Date | Status | Loan Amount | Loan Type |
|---|---|---|---|
| Previous Owner | $103,200 | Purchase Money Mortgage |
Source: Realtracs
MLS Number: 3017571
APN: 079J-A-013.00-C-023
- 2101 Emery Ln Unit 2101
- 2741 Kennedy Ct Unit 2741
- 2433 Kennedy Ct Unit 2433
- 697 Watson Branch Dr
- 521 Maplegrove Dr
- 2073 Roderick Cir
- 1011 Murfreesboro Rd Unit K4
- 1011 Murfreesboro Rd Unit B2
- 425 Chelsey Cove
- 624 Burghley Ln
- 1628 Forrest Crossing Blvd
- 1107 Culpepper Cir
- 208 Turnbrook Ln
- 110 Pebble Creek Rd
- 1143 Buckingham Cir
- 500 Forrest Park Cir
- 272 London Ct
- 284 London Ct
- 801 Murfreesboro Rd
- 515 Forrest Park Cir
- 549 Southwinds Dr
- 1060 Grey Oak Ln
- 871 Oak Meadow Dr
- 1000 Champions Cir
- 700 Westminster Dr
- 1183 Buckingham Cir
- 176 London Ln
- 3750 Carothers Pkwy
- 2050 Wood Duck Ct
- 212 Dandridge Dr
- 2004 Upland Dr
- 509 Justin Dr
- 2214 Falcon Creek Dr
- 300 N Royal Oaks Blvd
- 2073 Upland Dr
- 306 Crooked Oak Ct
- 309 Kentons Way
- 749 Huffine Manor Cir
- 130 Stanwick Dr
- 2200 Aureum Dr
