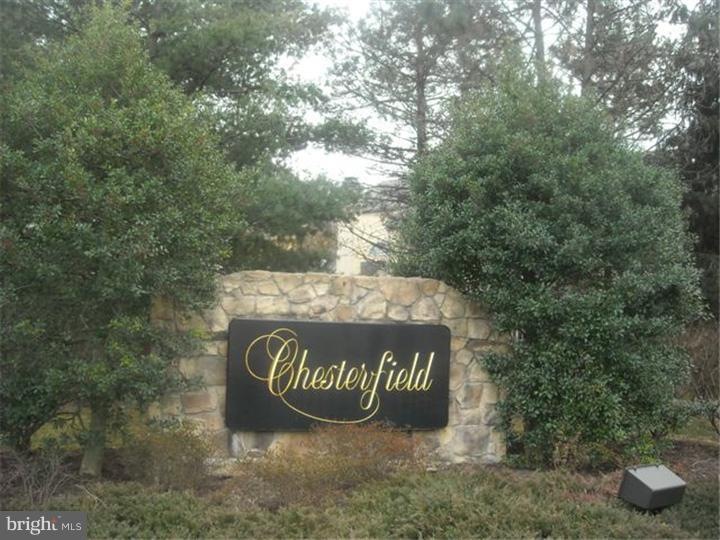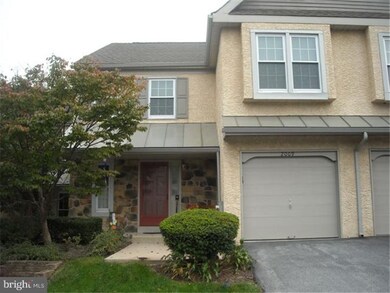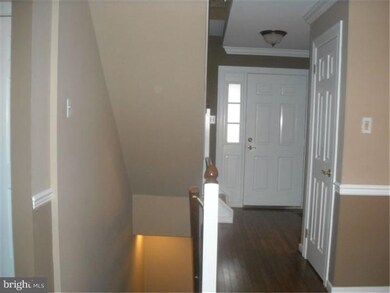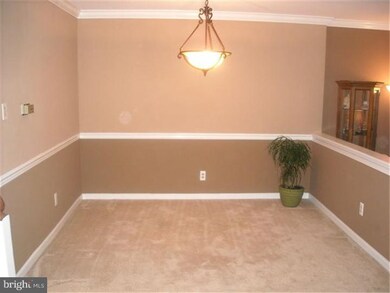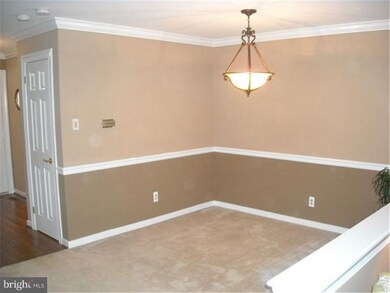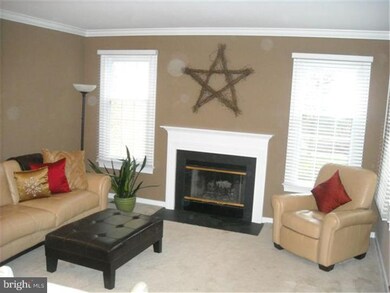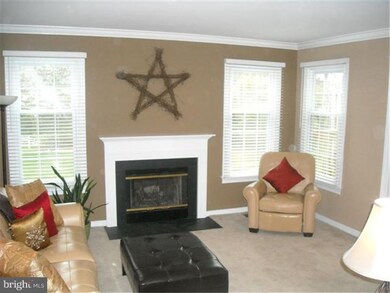
2009 Eton Ct Unit 2009 West Chester, PA 19382
Highlights
- Deck
- Contemporary Architecture
- Cathedral Ceiling
- Penn Wood Elementary School Rated A-
- Wooded Lot
- Wood Flooring
About This Home
As of November 2024Welcome to West Chester, Pa.!Beautiful 2 story Townhome located in the desirable community of CHESTERFIELD. This home has 3 spacious bedrms,2 full bathrms,& 1/2 bath.The 1st flr layout is an open flr plan that showcases a Foyer w/hdwd flring;spacious dining rm & living rm w/wood burning fireplace;large eat-in kitchen w/hdwd flring, vaulted ceiling & 3 skylights.Off of the Kitchen is sliding glass doors leading out to a Deck overlooking a beautiful park like setting.In addition,there is a powder rm & laundry rm that completes the 1st flr layout.The 2nd flr offers a large master suite bedrm w/plenty of closet space & a full size bathrm,2 additional bedrms w/generous closet space, & a full size hallway bathrm.FEATURES INCLUDE:Hdwd flring;ceramic tile flring; LG appliances including microwave & refrigerator;Granite counter-tops;ceiling fans;washer & dryer;full unfinished bsemt;1 car garage w/remote control door opener, & much more.Included 1 yr Home Warranty.
Last Agent to Sell the Property
United Real Estate License #RS296437 Listed on: 01/04/2012

Townhouse Details
Home Type
- Townhome
Est. Annual Taxes
- $3,322
Year Built
- Built in 1989
Lot Details
- 1,027 Sq Ft Lot
- Cul-De-Sac
- Wooded Lot
- Property is in good condition
HOA Fees
- $187 Monthly HOA Fees
Home Design
- Contemporary Architecture
- Shingle Roof
- Stone Siding
- Concrete Perimeter Foundation
- Stucco
Interior Spaces
- 1,835 Sq Ft Home
- Property has 2 Levels
- Cathedral Ceiling
- Ceiling Fan
- Skylights
- Stone Fireplace
- Living Room
- Dining Room
- Unfinished Basement
- Basement Fills Entire Space Under The House
- Laundry on main level
- Attic
Kitchen
- Built-In Self-Cleaning Oven
- Disposal
Flooring
- Wood
- Wall to Wall Carpet
- Tile or Brick
Bedrooms and Bathrooms
- 3 Bedrooms
- En-Suite Primary Bedroom
- En-Suite Bathroom
- Walk-in Shower
Parking
- 1 Car Direct Access Garage
- Garage Door Opener
- Driveway
Eco-Friendly Details
- Energy-Efficient Appliances
- Energy-Efficient Windows
- ENERGY STAR Qualified Equipment for Heating
Outdoor Features
- Deck
- Exterior Lighting
- Porch
Schools
- Penn Wood Elementary School
- J.R. Fugett Middle School
- West Chester East High School
Utilities
- Air Filtration System
- Forced Air Zoned Heating and Cooling System
- 200+ Amp Service
- Electric Water Heater
- Cable TV Available
Listing and Financial Details
- Tax Lot 0456
- Assessor Parcel Number 67-03 -0456
Community Details
Overview
- Association fees include lawn maintenance, snow removal, all ground fee
- Chesterfield Subdivision
Pet Policy
- Pets allowed on a case-by-case basis
Ownership History
Purchase Details
Home Financials for this Owner
Home Financials are based on the most recent Mortgage that was taken out on this home.Purchase Details
Home Financials for this Owner
Home Financials are based on the most recent Mortgage that was taken out on this home.Purchase Details
Home Financials for this Owner
Home Financials are based on the most recent Mortgage that was taken out on this home.Purchase Details
Home Financials for this Owner
Home Financials are based on the most recent Mortgage that was taken out on this home.Similar Homes in West Chester, PA
Home Values in the Area
Average Home Value in this Area
Purchase History
| Date | Type | Sale Price | Title Company |
|---|---|---|---|
| Deed | $478,000 | Trident Land Transfer | |
| Deed | $455,500 | Keystone Title | |
| Deed | $272,500 | None Available | |
| Deed | $158,500 | -- |
Mortgage History
| Date | Status | Loan Amount | Loan Type |
|---|---|---|---|
| Open | $338,000 | New Conventional | |
| Previous Owner | $168,000 | New Conventional | |
| Previous Owner | $204,375 | New Conventional | |
| Previous Owner | $171,300 | Fannie Mae Freddie Mac | |
| Previous Owner | $40,000 | No Value Available |
Property History
| Date | Event | Price | Change | Sq Ft Price |
|---|---|---|---|---|
| 11/27/2024 11/27/24 | Sold | $478,000 | +1.9% | $260 / Sq Ft |
| 11/01/2024 11/01/24 | For Sale | $469,000 | +3.0% | $256 / Sq Ft |
| 06/06/2024 06/06/24 | Sold | $455,500 | +7.2% | $248 / Sq Ft |
| 04/15/2024 04/15/24 | Pending | -- | -- | -- |
| 04/13/2024 04/13/24 | For Sale | $425,000 | +56.0% | $232 / Sq Ft |
| 02/29/2012 02/29/12 | Sold | $272,500 | -2.6% | $149 / Sq Ft |
| 02/01/2012 02/01/12 | Pending | -- | -- | -- |
| 01/04/2012 01/04/12 | For Sale | $279,900 | -- | $153 / Sq Ft |
Tax History Compared to Growth
Tax History
| Year | Tax Paid | Tax Assessment Tax Assessment Total Assessment is a certain percentage of the fair market value that is determined by local assessors to be the total taxable value of land and additions on the property. | Land | Improvement |
|---|---|---|---|---|
| 2025 | $4,163 | $134,700 | $28,980 | $105,720 |
| 2024 | $4,163 | $134,700 | $28,980 | $105,720 |
| 2023 | $4,135 | $134,700 | $28,980 | $105,720 |
| 2022 | $4,056 | $134,700 | $28,980 | $105,720 |
| 2021 | $4,002 | $134,700 | $28,980 | $105,720 |
| 2020 | $3,978 | $134,700 | $28,980 | $105,720 |
| 2019 | $3,925 | $134,700 | $28,980 | $105,720 |
| 2018 | $3,846 | $134,700 | $28,980 | $105,720 |
| 2017 | $3,767 | $134,700 | $28,980 | $105,720 |
| 2016 | $2,848 | $134,700 | $28,980 | $105,720 |
| 2015 | $2,848 | $134,700 | $28,980 | $105,720 |
| 2014 | $2,848 | $134,700 | $28,980 | $105,720 |
Agents Affiliated with this Home
-
Claudia Steinmuller

Seller's Agent in 2024
Claudia Steinmuller
Coldwell Banker Realty
3 in this area
5 Total Sales
-
Bernard Kolman

Seller's Agent in 2024
Bernard Kolman
RE/MAX
(267) 551-9200
1 in this area
100 Total Sales
-
Maureen Meehan

Buyer's Agent in 2024
Maureen Meehan
BHHS Fox & Roach
(610) 348-5242
1 in this area
38 Total Sales
-
Whitney Yancey

Seller's Agent in 2012
Whitney Yancey
United Real Estate
(610) 457-0416
20 Total Sales
-
MAURICE LISTA

Buyer's Agent in 2012
MAURICE LISTA
RE/MAX
(267) 808-1101
22 Total Sales
Map
Source: Bright MLS
MLS Number: 1003803254
APN: 67-003-0456.0000
- 808 Hinchley Run
- 703 Andover Ct Unit 703C
- 1547 Johnnys Way
- 41 Doe Run Ct Unit 79
- 15 Ridings Way Unit 5
- 1606 Stoneham Dr Unit 1606
- 1704 Stoneham Dr
- 1707 Stoneham Dr
- 3205 Stoneham Dr Unit 3205D
- 1640 Manley Rd
- 6 Skydance Way
- 1512 Pennsbury Dr
- 1523 Johnnys Way
- 1541 Overhill Rd
- 211 Dutton Mill Rd
- 1203 Wharton Ct
- 1601 Radcliffe Ct
- 1518 Manley Rd Unit B20
- 205 Princeton Cir
- 8 Fallbrook Ln
