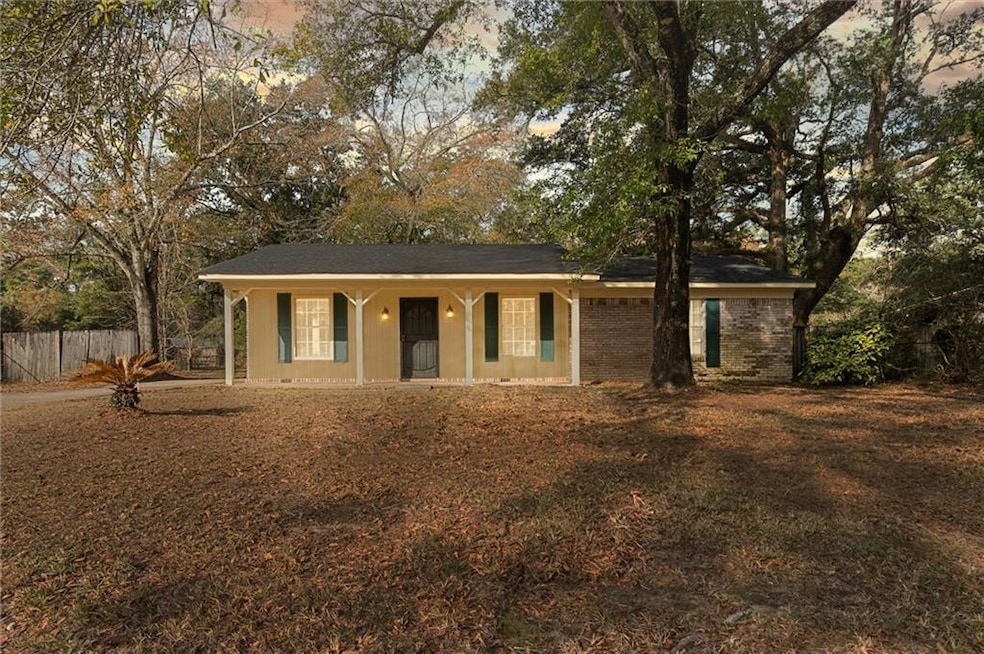2009 Holleman Dr Mobile, AL 36618
Autumndale NeighborhoodEstimated payment $1,021/month
Highlights
- Traditional Architecture
- L-Shaped Dining Room
- Front Porch
- Bonus Room
- Neighborhood Views
- Breakfast Bar
About This Home
Don't miss out seeing this updated 3-bedroom 2.5 bath home with a fenced in back yard! Freshly painted with new countertops and backsplash this home is move in ready! The open kitchen area is ready to entertain friends and family. The 4th bedroom with a half bath has endless possibilities. It could be a 4th bedroom, extra living room, man cave, playroom or entertainment area. Step out back to a large back yard with plenty of parking. There is a concrete area in the backyard ready for the kids to play basketball. The roof is less than 5 years old. New stove. New dishwasher. One seller is a licensed real estate agent in the state of Alabama. Easy to show! Buyer to verify all square footage and information deemed important to the buyer. Call your favorite realtor to schedule an appointment!
Home Details
Home Type
- Single Family
Est. Annual Taxes
- $776
Year Built
- Built in 1991
Lot Details
- 10,502 Sq Ft Lot
- Lot Dimensions are 80x111x102x131
- Back Yard Fenced
Parking
- Driveway
Home Design
- Traditional Architecture
- Brick Exterior Construction
- Composition Roof
- Concrete Perimeter Foundation
Interior Spaces
- 1,612 Sq Ft Home
- 1-Story Property
- L-Shaped Dining Room
- Bonus Room
- Neighborhood Views
- Breakfast Bar
Flooring
- Laminate
- Vinyl
Bedrooms and Bathrooms
- 4 Main Level Bedrooms
Laundry
- Laundry Room
- Electric Dryer Hookup
Outdoor Features
- Front Porch
Schools
- Forest Hill Elementary School
- Cl Scarborough Middle School
- Mattie T Blount High School
Utilities
- Central Heating and Cooling System
- 110 Volts
Community Details
- Wolf Ridge Manor Subdivision
Listing and Financial Details
- Assessor Parcel Number 2801012001048
Map
Home Values in the Area
Average Home Value in this Area
Tax History
| Year | Tax Paid | Tax Assessment Tax Assessment Total Assessment is a certain percentage of the fair market value that is determined by local assessors to be the total taxable value of land and additions on the property. | Land | Improvement |
|---|---|---|---|---|
| 2024 | $786 | $12,220 | $2,000 | $10,220 |
| 2023 | $786 | $11,960 | $2,000 | $9,960 |
| 2022 | $725 | $11,420 | $2,000 | $9,420 |
| 2021 | $677 | $10,660 | $1,600 | $9,060 |
| 2020 | $654 | $10,300 | $1,200 | $9,100 |
| 2019 | $627 | $9,880 | $0 | $0 |
| 2018 | $627 | $9,880 | $0 | $0 |
| 2017 | $673 | $10,600 | $0 | $0 |
| 2016 | $893 | $14,060 | $0 | $0 |
| 2013 | $643 | $14,640 | $0 | $0 |
Property History
| Date | Event | Price | Change | Sq Ft Price |
|---|---|---|---|---|
| 08/18/2025 08/18/25 | Pending | -- | -- | -- |
| 07/31/2025 07/31/25 | Price Changed | $179,400 | -0.3% | $111 / Sq Ft |
| 07/30/2025 07/30/25 | For Sale | $179,900 | 0.0% | $112 / Sq Ft |
| 07/29/2025 07/29/25 | Off Market | $179,900 | -- | -- |
| 06/17/2025 06/17/25 | For Sale | $179,900 | 0.0% | $112 / Sq Ft |
| 06/04/2025 06/04/25 | Pending | -- | -- | -- |
| 05/26/2025 05/26/25 | Price Changed | $179,900 | -4.8% | $112 / Sq Ft |
| 05/05/2025 05/05/25 | Price Changed | $188,900 | -0.5% | $117 / Sq Ft |
| 04/24/2025 04/24/25 | Price Changed | $189,900 | -1.6% | $118 / Sq Ft |
| 04/08/2025 04/08/25 | Price Changed | $192,900 | -0.5% | $120 / Sq Ft |
| 03/18/2025 03/18/25 | Price Changed | $193,900 | -0.5% | $120 / Sq Ft |
| 02/17/2025 02/17/25 | Price Changed | $194,900 | -2.5% | $121 / Sq Ft |
| 01/29/2025 01/29/25 | For Sale | $199,900 | -- | $124 / Sq Ft |
Purchase History
| Date | Type | Sale Price | Title Company |
|---|---|---|---|
| Warranty Deed | $50,000 | -- | |
| Foreclosure Deed | $56,400 | -- |
Mortgage History
| Date | Status | Loan Amount | Loan Type |
|---|---|---|---|
| Closed | $63,900 | Unknown |
Source: Gulf Coast MLS (Mobile Area Association of REALTORS®)
MLS Number: 7515899
APN: 28-01-01-2-001-048
- 4020 Baker Rd
- 4108 Chambord Ln
- 2005 La Pine Dr
- 1800 La Pine Dr
- 1758 La Pine Dr
- 4409 Eastview Dr
- 1557 Phillips Ln
- 4054 Pringle Dr
- 1809 Harris Rd
- 6632 Monarch Cir
- 1417 Pringle Dr
- 1413 Pine Grove Ave
- 1617 Phillips Ln
- 4218 Moffett Rd
- 1508 Phillips Ln
- 3209 First Ave
- 1325 Carre Dr W
- 1553 Phillips Ln
- 4409 Moffett Rd
- 2101 Scarborough Cir W







