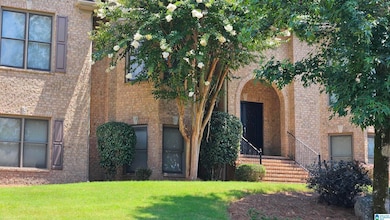2009 Laurel Lakes Ln Helena, AL 35022
Estimated payment $2,425/month
Total Views
6,715
4
Beds
3
Baths
2,699
Sq Ft
$156
Price per Sq Ft
Highlights
- Great Room with Fireplace
- Breakfast Area or Nook
- Attached Garage
- Screened Porch
- Fenced Yard
- Crown Molding
About This Home
New Price $420,000! This 4BR/3BA home shines with soaring ceilings, crown molding, and hardwood floors. The granite kitchen with island seating is perfect for family meals, while the screened porch and landscaped yard add charm. Updates include HVAC (2020), LVP basement flooring (2022), microwave (2020), and 2025 upgrades—rebuilt toilets, regulator, and exterior outlet. The finished basement offers a full suite for guests or office space. With easy access to Birmingham & Tuscaloosa, this spacious home is move-in ready and waiting for your next chapter!
Home Details
Home Type
- Single Family
Est. Annual Taxes
- $2,043
Year Built
- Built in 2006
Lot Details
- Fenced Yard
- Sprinkler System
HOA Fees
- Property has a Home Owners Association
Parking
- Attached Garage
- Side Facing Garage
Interior Spaces
- Split Bedroom Floorplan
- Crown Molding
- Recessed Lighting
- Gas Fireplace
- Great Room with Fireplace
- Screened Porch
- Breakfast Area or Nook
- Property Views
Laundry
- Laundry Room
- Laundry on main level
- Washer and Electric Dryer Hookup
Utilities
- Heat Pump System
- Gas Water Heater
Community Details
- $23 Other Monthly Fees
Map
Create a Home Valuation Report for This Property
The Home Valuation Report is an in-depth analysis detailing your home's value as well as a comparison with similar homes in the area
Home Values in the Area
Average Home Value in this Area
Tax History
| Year | Tax Paid | Tax Assessment Tax Assessment Total Assessment is a certain percentage of the fair market value that is determined by local assessors to be the total taxable value of land and additions on the property. | Land | Improvement |
|---|---|---|---|---|
| 2024 | $2,043 | $43,060 | -- | -- |
| 2022 | $1,984 | $37,180 | $5,600 | $31,580 |
| 2021 | $1,665 | $31,180 | $5,600 | $25,580 |
| 2020 | $1,531 | $28,650 | $5,600 | $23,050 |
| 2019 | $1,526 | $28,660 | $0 | $0 |
| 2018 | $1,257 | $23,780 | $0 | $0 |
| 2017 | $1,257 | $23,780 | $0 | $0 |
| 2016 | $1,257 | $23,780 | $0 | $0 |
| 2015 | $1,257 | $23,780 | $0 | $0 |
| 2014 | $1,240 | $23,380 | $0 | $0 |
| 2013 | $1,240 | $23,380 | $0 | $0 |
Source: Public Records
Property History
| Date | Event | Price | List to Sale | Price per Sq Ft |
|---|---|---|---|---|
| 08/18/2025 08/18/25 | Price Changed | $420,000 | -3.6% | $156 / Sq Ft |
| 07/21/2025 07/21/25 | For Sale | $435,500 | -- | $161 / Sq Ft |
Source: Greater Alabama MLS
Purchase History
| Date | Type | Sale Price | Title Company |
|---|---|---|---|
| Warranty Deed | $250,940 | None Available |
Source: Public Records
Mortgage History
| Date | Status | Loan Amount | Loan Type |
|---|---|---|---|
| Previous Owner | $246,394 | New Conventional |
Source: Public Records
Source: Greater Alabama MLS
MLS Number: 21424370
APN: 42-00-14-3-000-027.000
Nearby Homes
- 4915 S Shades Crest Rd Unit A
- 1046 Laurel Lakes Dr
- 2043 Laurel Lakes Ln Unit 115
- 1079 Asbury Cir
- 4045 Laurel Lakes Way
- 4037 Laurel Lakes Way
- 1069 Asbury Park Cir Unit 139
- 3125 Laurel Lakes Cove Unit 321
- 1056 Asbury Cir
- 4740 S Shades Crest Rd
- 4653 S Shades Crest Rd
- 3031 Laurel Lakes Cove Unit 1
- 5020 Laurel Lakes Terrace
- 4586 S Shades Crest Rd
- 7293 Bayberry Rd
- 205 Chestnut Forest Dr
- 173 Jonagold Rd Unit 30
- 1033 Greendale Dr
- 2816 Aster Lake Rd
- 2689 Hawthorne Lake Rd
- 1200 Grand Oaks Cove
- 3014 Laurel Lakes Cove
- 2699 Piedmont Dr
- 516 Rock Terrace Way
- 6534 Creek Cir
- 6078 Russet Meadows Dr
- 2012 Russet Meadows Ct
- 6005 Russet Meadows Dr
- 4258 Old Cahaba Pkwy
- 2811 Southwood Ln
- 248 Bentmoor Ln
- 6138 Rushing Parc Ln
- 4857 Woodford Way
- 5630 Post Oak Trail
- 6285 S Clubview Cir
- 4446 Bell Hill Rd
- 501 Baronne St
- 4572 Gibson Dr
- 5589 Park
- 1972 Blackridge Rd







