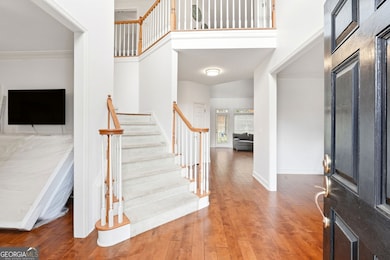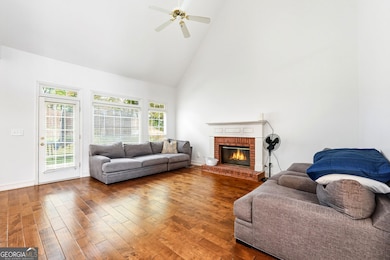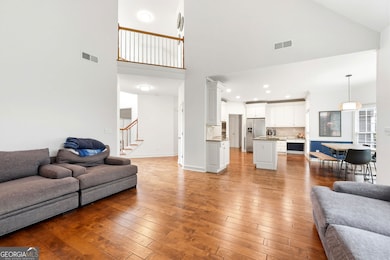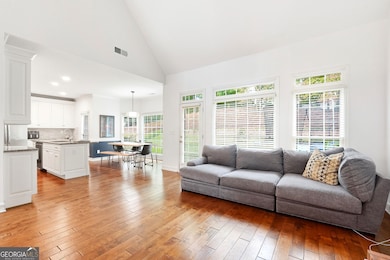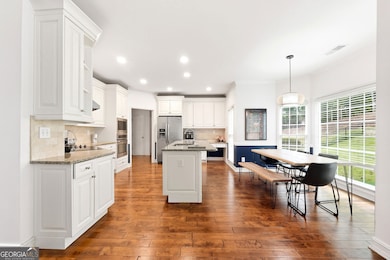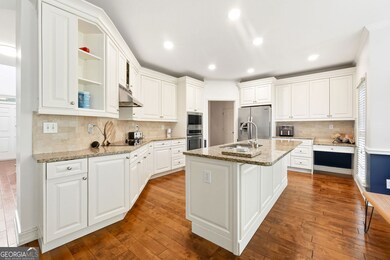2009 Mclain Rd NW Acworth, GA 30101
Estimated payment $3,401/month
Highlights
- Clubhouse
- Vaulted Ceiling
- Wood Flooring
- Pickett's Mill Elementary School Rated A
- Traditional Architecture
- Solid Surface Countertops
About This Home
Make Your Dreams Come True! Location and layout - two things that make this stunning home truly stand out. Nestled in the sought-after Camden Point Subdivision, you'll enjoy not only a beautiful home but also amazing community amenities that make you never want to leave town. As you step inside this 4-bedroom, 3-bathroom home, you're greeted by a soaring vaulted foyer and living room, overlooked by a charming catwalk above. The main level features freshly refinished hardwood floors, a den, and a formal dining room off the foyer. The open-concept living area flows seamlessly into a spacious kitchen with an eat-in area - perfect for entertaining or family gatherings. The kitchen impresses with ample cabinetry, granite countertops, a large island with a sink, built-in desk nook, and beautiful windows that fill the space with natural light. Off the kitchen, you'll find a convenient laundry room, a guest bedroom, and a full bath - ideal for visitors or multi-generational living. Upstairs, the oversized primary suite offers large walk-in closets and a luxurious bathroom with a soaking tub, separate shower, and double vanity with plenty of mirror space. Two additional bedrooms share a full bath with separate sinks, and a bonus room makes the perfect home office or playroom. Storage is plentiful throughout the home, including a large two-car garage and a storage shed in the backyard for all your tools and toys. The backyard itself is peaceful, mostly level, and perfect for relaxing or outdoor fun. With so much to offer, this home has been waiting just for you - schedule your showing today before it's gone!
Home Details
Home Type
- Single Family
Est. Annual Taxes
- $5,860
Year Built
- Built in 1999
Lot Details
- 0.31 Acre Lot
- Back Yard Fenced
- Level Lot
HOA Fees
- $54 Monthly HOA Fees
Parking
- 2 Car Garage
Home Design
- Traditional Architecture
- Slab Foundation
- Composition Roof
- Stone Siding
- Stone
Interior Spaces
- 3,052 Sq Ft Home
- 2-Story Property
- Vaulted Ceiling
- Ceiling Fan
- Gas Log Fireplace
- Family Room with Fireplace
- Living Room with Fireplace
- Breakfast Room
- Formal Dining Room
- Den
- Laundry Room
Kitchen
- Microwave
- Dishwasher
- Kitchen Island
- Solid Surface Countertops
Flooring
- Wood
- Carpet
Bedrooms and Bathrooms
- Walk-In Closet
- Soaking Tub
Home Security
- Carbon Monoxide Detectors
- Fire and Smoke Detector
Accessible Home Design
- Accessible Kitchen
- Accessible Entrance
Outdoor Features
- Shed
- Outbuilding
Schools
- Picketts Mill Elementary School
- Durham Middle School
- Allatoona High School
Utilities
- Central Heating and Cooling System
- Heating System Uses Natural Gas
- Underground Utilities
- Phone Available
- Cable TV Available
Listing and Financial Details
- Legal Lot and Block 227 / 1
Community Details
Overview
- Association fees include tennis
- Camden Pointe Subdivision
Amenities
- Clubhouse
Recreation
- Tennis Courts
- Swim Team
- Community Pool
Map
Home Values in the Area
Average Home Value in this Area
Tax History
| Year | Tax Paid | Tax Assessment Tax Assessment Total Assessment is a certain percentage of the fair market value that is determined by local assessors to be the total taxable value of land and additions on the property. | Land | Improvement |
|---|---|---|---|---|
| 2025 | $5,860 | $194,492 | $50,000 | $144,492 |
| 2024 | $1,199 | $194,492 | $50,000 | $144,492 |
| 2023 | $916 | $168,916 | $28,000 | $140,916 |
| 2022 | $1,122 | $168,916 | $28,000 | $140,916 |
| 2021 | $1,015 | $133,184 | $28,000 | $105,184 |
| 2020 | $1,015 | $133,184 | $28,000 | $105,184 |
| 2019 | $983 | $122,212 | $26,000 | $96,212 |
| 2018 | $958 | $113,892 | $26,000 | $87,892 |
| 2017 | $2,809 | $113,892 | $26,000 | $87,892 |
| 2016 | $2,518 | $100,552 | $25,200 | $75,352 |
| 2015 | $2,577 | $100,552 | $25,200 | $75,352 |
| 2014 | $2,596 | $100,552 | $0 | $0 |
Property History
| Date | Event | Price | List to Sale | Price per Sq Ft | Prior Sale |
|---|---|---|---|---|---|
| 10/10/2025 10/10/25 | For Sale | $542,500 | +6.0% | $178 / Sq Ft | |
| 06/25/2024 06/25/24 | Sold | $512,000 | -2.5% | $168 / Sq Ft | View Prior Sale |
| 05/19/2024 05/19/24 | Pending | -- | -- | -- | |
| 05/12/2024 05/12/24 | For Sale | $525,000 | -- | $172 / Sq Ft |
Purchase History
| Date | Type | Sale Price | Title Company |
|---|---|---|---|
| Special Warranty Deed | $512,000 | None Listed On Document | |
| Deed | $310,000 | -- |
Mortgage History
| Date | Status | Loan Amount | Loan Type |
|---|---|---|---|
| Open | $416,768 | FHA | |
| Previous Owner | $1,236,000 | New Conventional |
Source: Georgia MLS
MLS Number: 10622781
APN: 20-0188-0-055-0
- 1963 Heatherbrooke Ln NW
- 2502 Woolwich Ct NW
- 5509 Hedge Brooke Dr NW
- 6061 Meridian Dr NW
- 2068 Coolidge Way NW
- 1799 Mclain Rd NW
- 5362 Manor View Dr NW Unit 12
- 5153 Elkins Ln NW
- 2316 Fripp Overlook NW
- 5116 Barton Pass NW
- 2275 Catalonia Ln NW
- 2265 Catalonia Ln NW
- The Brooks Plan at Woodford
- The Pinehurst Plan at Woodford
- The Vinings Plan at Woodford
- The Evans Plan at Woodford
- The Rebecca Plan at Woodford
- The Bainbridge Plan at Woodford
- The Thomson Plan at Woodford
- The Dillard Plan at Woodford
- 4747 Knollwood Dr NW Unit 4747a Knollwood Drive
- 132 Hickory View Ln
- 6231 Benbrooke Dr NW
- 452 Maplewood Ln
- 6205 Treeridge Dr NW
- 3 Maplelake Dr
- 111 Trellis Ct
- 131 Trellis Ct
- 1201 Regiment Ct NW
- 4415 Windchime Way NW
- 4716 Cheri Lynn Rd NW
- 3301 Mars Hill Rd NW
- 51 Oak Point Ct
- 304 Wood Point Way
- 349 Wood Point Way
- 464 Wood Point Way
- 6221 Woodlore Dr NW Unit 1
- 504 Wood Point Way
- 178 Old Dallas Acworth Rd S
- 520 Wood Point Way

