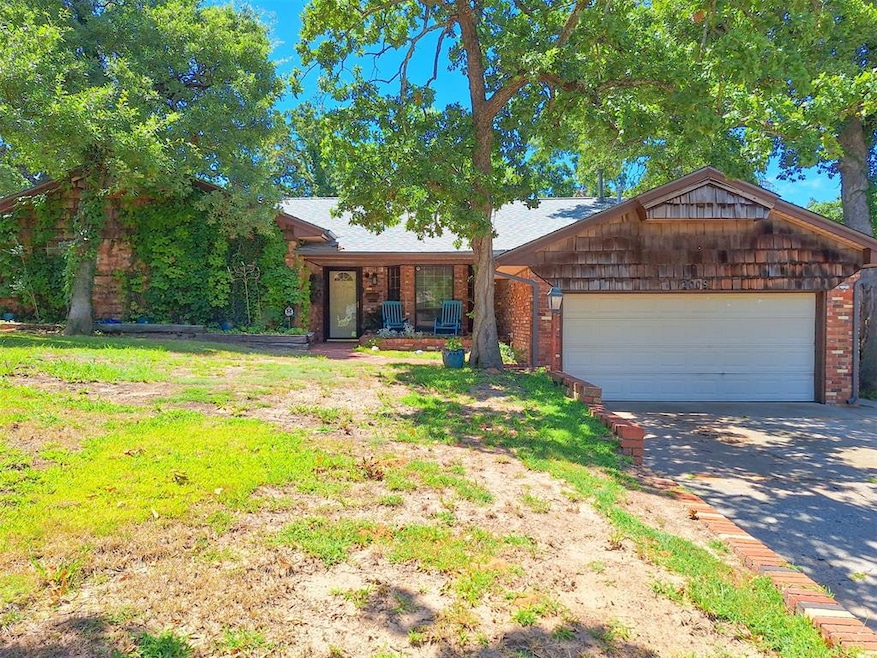2009 N Alexander Ln Bethany, OK 73008
Estimated payment $1,490/month
Highlights
- Outdoor Pool
- Covered Patio or Porch
- 2 Car Attached Garage
- Ranch Style House
- Gazebo
- Interior Lot
About This Home
!!!SELLER IS OFFERING 10K FOR BUYERS CLOSING COSTS and a $1200 home warranty with a full price offer!!! Custom Bethany home in the beautiful Don Brown Oaks addition. Centrally located minutes away from OK-66, I-40 and John Kilpatrick Turnpike will cut down on your daily drive to and from work. As you enter the neighborhood you are immediately immersed with mature trees and green scenery making this the ideal place to live. A distinctive floorplan and an array of appealing features awaits you . This property boasts two distinct living rooms and a formal dining area providing ample space. Perfect for entertaining, formal and informal gatherings, or even a dedicated media room. Natural light floods the interior, thanks to the strategically placed skylights, creating bright and airy spaces throughout the day. Adding to the home's appeal and offering peace of mind, a new roof has recently been installed. This unique layout offers flexibility for various lifestyles, whether you envision, a dedicated home office, creative space, or simply appreciate the freedom of a non-traditional floor plan. Explore the possibilities and discover how this exceptional home can be tailored to suit your needs and desires. Master bedroom has been added to creating an additional space with access to the backyard. Other two bedrooms are generously sized with good closet space. HVAC unit was upgraded to a 5 ton in 2024. Beautiful Lake Overholser is just a 3 minute drive away from your new home. There you can enjoy sitting on a bench taking in the gorgeous view or go for a peaceful walk around the lake on the trails. Elementary, Middle and High School are all just minutes away.
Home Details
Home Type
- Single Family
Est. Annual Taxes
- $2,548
Year Built
- Built in 1966
Lot Details
- 8,999 Sq Ft Lot
- East Facing Home
- Wood Fence
- Interior Lot
Parking
- 2 Car Attached Garage
Home Design
- Ranch Style House
- Brick Exterior Construction
- Slab Foundation
- Composition Roof
Interior Spaces
- 2,169 Sq Ft Home
- Ceiling Fan
- Wood Burning Fireplace
- Wood Stained Kitchen Cabinets
- Laundry Room
Flooring
- Carpet
- Tile
Bedrooms and Bathrooms
- 3 Bedrooms
Pool
- Outdoor Pool
- Vinyl Pool
Outdoor Features
- Covered Patio or Porch
- Gazebo
- Outdoor Grill
Schools
- Western Oaks Elementary School
- Western Oaks Middle School
- Putnam City West High School
Utilities
- Central Heating and Cooling System
Listing and Financial Details
- Legal Lot and Block 15 / 9
Map
Home Values in the Area
Average Home Value in this Area
Tax History
| Year | Tax Paid | Tax Assessment Tax Assessment Total Assessment is a certain percentage of the fair market value that is determined by local assessors to be the total taxable value of land and additions on the property. | Land | Improvement |
|---|---|---|---|---|
| 2024 | $2,548 | $21,742 | $2,935 | $18,807 |
| 2023 | $2,548 | $20,707 | $2,988 | $17,719 |
| 2022 | $2,219 | $19,720 | $3,147 | $16,573 |
| 2021 | $2,105 | $18,781 | $3,497 | $15,284 |
| 2020 | $1,997 | $17,887 | $3,063 | $14,824 |
| 2019 | $1,895 | $17,036 | $2,990 | $14,046 |
| 2018 | $1,793 | $16,225 | $0 | $0 |
| 2017 | $1,785 | $16,056 | $3,056 | $13,000 |
| 2016 | $1,675 | $15,292 | $2,772 | $12,520 |
| 2015 | $1,541 | $14,564 | $2,792 | $11,772 |
| 2014 | $1,406 | $13,870 | $2,821 | $11,049 |
Property History
| Date | Event | Price | Change | Sq Ft Price |
|---|---|---|---|---|
| 07/30/2025 07/30/25 | For Sale | $242,000 | -- | $112 / Sq Ft |
Purchase History
| Date | Type | Sale Price | Title Company |
|---|---|---|---|
| Warranty Deed | -- | -- | |
| Warranty Deed | $131,000 | Lawyers Title | |
| Warranty Deed | $125,000 | -- |
Mortgage History
| Date | Status | Loan Amount | Loan Type |
|---|---|---|---|
| Open | $75,670 | New Conventional | |
| Closed | $65,306 | New Conventional | |
| Previous Owner | $124,025 | FHA |
Source: MLSOK
MLS Number: 1183343
APN: 173921260
- 2000 N Alexander Ln
- 1721 N Alexander Ln
- 1724 N Fordson Ave
- 2104 N Wilburn Ave
- 2112 N Wilburn Ave
- 1908 Melanie Dr
- 1540 Bradley Place
- 7111 NW 16th St
- 7123 NW 16th St Unit 7123
- 7609 NW 14th St
- 7117 NW 14th St
- 7404 NW 26th St
- 7525 NW 25th Terrace
- 1901 Mason Ln
- 1925 Melanie Dr
- 2601 N Rockwell Ave
- 2201 N Mueller Ave
- 1413 Mary Ave
- 8004 NW 20th St
- 7029 NW 12th St
- 2361 N Thompkins Ave Unit 401
- 2331 N Thompkins Ave Unit 401
- 1800 N Rockwell Ave
- 7920 NW 21st St
- 6810 NW 16th St
- 7524 NW 10th St
- 7550 NW 10th St
- 7652 NW 10th St
- 6813 NW 29th St
- 2621 N Grant Ave
- 2625 N Grant Ave
- 7201 Melrose Ln
- 600 N Council Rd
- 7204 NW 36th St
- 8300 NW 10th St Unit 140
- 521 N Council Rd
- 3810 Franks Way
- 3714 Franks Way
- 5770 NW 16th St
- 10544 NW 17th St







