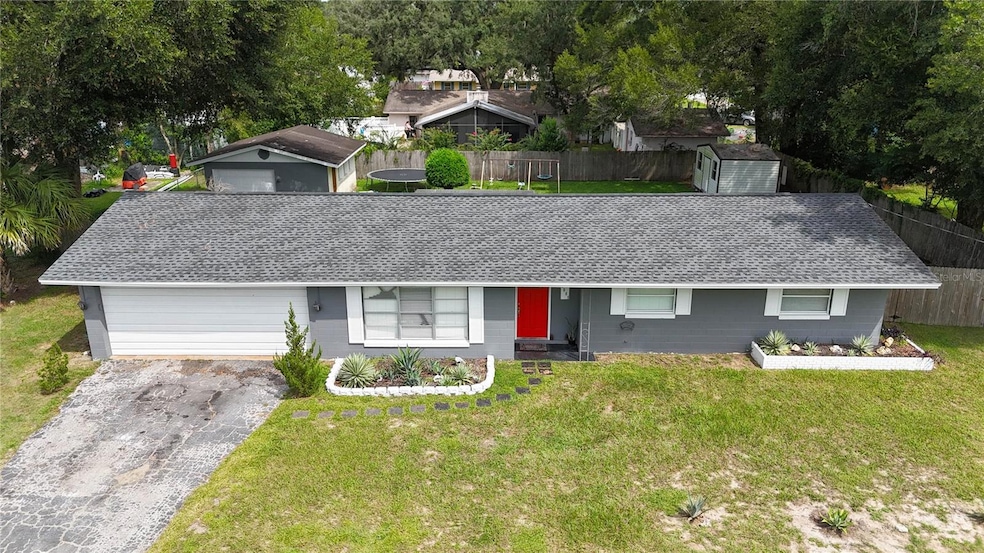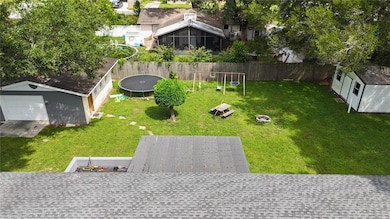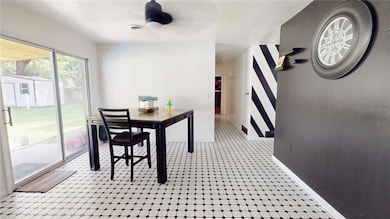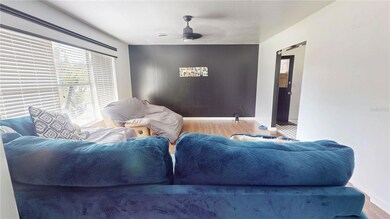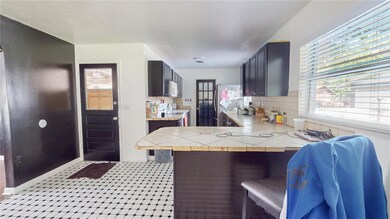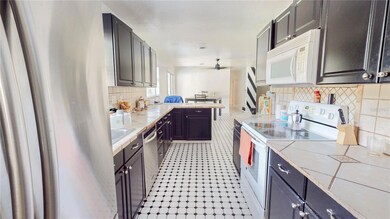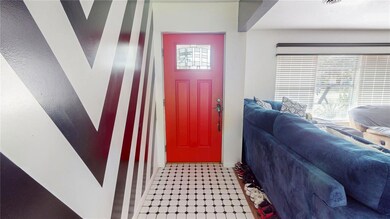2009 NE 50th St Ocala, FL 34479
Northeast Ocala NeighborhoodEstimated payment $1,644/month
Highlights
- No HOA
- Family Room Off Kitchen
- Eat-In Kitchen
- Vanguard High School Rated A-
- 2 Car Attached Garage
- Walk-In Closet
About This Home
Welcome to this charming 3-bedroom, 2-bathroom home situated on a spacious 0.33-acre lot in a quiet, established Ocala neighborhood with no HOA. Built in 1969 and thoughtfully maintained, this property features a newer roof (2023) for peace of mind, along with a well-designed layout that blends comfort and functionality. In addition to the main home, there is a second building on the property that offers endless possibilities—convert it into an ADU, an in-law suite, or even an efficiency unit for rental income. The large lot provides plenty of outdoor space for gardening, entertaining, or simply enjoying the Florida sunshine. Conveniently located near schools, shopping, and major highways, this home delivers the perfect balance of privacy and accessibility. Don’t miss your chance to own this versatile property—schedule your showing today!
Virtual tour link !!!1
Listing Agent
LPT REALTY, LLC Brokerage Phone: 877-366-2213 License #3610665 Listed on: 09/09/2025

Home Details
Home Type
- Single Family
Est. Annual Taxes
- $2,612
Year Built
- Built in 1969
Lot Details
- 0.3 Acre Lot
- Lot Dimensions are 112x118
- South Facing Home
- Property is zoned R1
Parking
- 2 Car Attached Garage
Home Design
- Block Foundation
- Shingle Roof
- Block Exterior
Interior Spaces
- 1,412 Sq Ft Home
- 1-Story Property
- Family Room Off Kitchen
- Combination Dining and Living Room
Kitchen
- Eat-In Kitchen
- Range
- Recirculated Exhaust Fan
- Dishwasher
Flooring
- Concrete
- Tile
- Luxury Vinyl Tile
Bedrooms and Bathrooms
- 3 Bedrooms
- Walk-In Closet
- 2 Full Bathrooms
Laundry
- Laundry Room
- Dryer
- Washer
Outdoor Features
- Outdoor Storage
- Private Mailbox
Utilities
- Central Heating and Cooling System
- Thermostat
- Gas Water Heater
- 1 Septic Tank
- Cable TV Available
Community Details
- No Home Owners Association
- Fore Acres First Add Subdivision
Listing and Financial Details
- Visit Down Payment Resource Website
- Legal Lot and Block 11 / F
- Assessor Parcel Number 1574-006-011
Map
Home Values in the Area
Average Home Value in this Area
Tax History
| Year | Tax Paid | Tax Assessment Tax Assessment Total Assessment is a certain percentage of the fair market value that is determined by local assessors to be the total taxable value of land and additions on the property. | Land | Improvement |
|---|---|---|---|---|
| 2024 | $2,612 | $187,383 | -- | -- |
| 2023 | $2,545 | $181,925 | $0 | $0 |
| 2022 | $2,474 | $176,626 | $50,000 | $126,626 |
| 2021 | $870 | $72,167 | $0 | $0 |
| 2020 | $869 | $71,171 | $0 | $0 |
| 2019 | $865 | $69,571 | $0 | $0 |
| 2018 | $834 | $68,274 | $0 | $0 |
| 2017 | $829 | $66,870 | $12,000 | $54,870 |
| 2016 | $780 | $61,948 | $0 | $0 |
Property History
| Date | Event | Price | List to Sale | Price per Sq Ft | Prior Sale |
|---|---|---|---|---|---|
| 09/09/2025 09/09/25 | For Sale | $272,000 | +126.7% | $193 / Sq Ft | |
| 03/07/2022 03/07/22 | Off Market | $120,000 | -- | -- | |
| 08/30/2021 08/30/21 | Sold | $210,000 | +5.0% | $149 / Sq Ft | View Prior Sale |
| 07/26/2021 07/26/21 | Pending | -- | -- | -- | |
| 07/22/2021 07/22/21 | For Sale | $200,000 | +66.7% | $142 / Sq Ft | |
| 08/15/2016 08/15/16 | Sold | $120,000 | 0.0% | $85 / Sq Ft | View Prior Sale |
| 06/04/2016 06/04/16 | Pending | -- | -- | -- | |
| 05/01/2016 05/01/16 | For Sale | $120,000 | -- | $85 / Sq Ft |
Purchase History
| Date | Type | Sale Price | Title Company |
|---|---|---|---|
| Warranty Deed | $210,000 | Signature T&E Svcs Llc | |
| Warranty Deed | $120,000 | All Amer Land Ttl Ins Agcy L | |
| Deed | $120,000 | -- |
Mortgage History
| Date | Status | Loan Amount | Loan Type |
|---|---|---|---|
| Open | $206,196 | FHA | |
| Previous Owner | $123,393 | New Conventional |
Source: Stellar MLS
MLS Number: OM709285
APN: 1574-006-011
- 2104 NE 51st Place
- 2004 NE 52nd St
- 1812 NE 50th St
- 4612 NE 21st Ct
- 2100 NE 54th St
- TBD NE 49th St
- 4601 NE 20th Ave
- 2080 NE 55th St
- 4601 NE 22nd Ave
- 2201 NE 45th St
- 2458 NE 48th St
- 4701 NE Jacksonville Rd
- 4440 NE 24th Ct
- 5701 NE 21st Avenue Rd
- 4276 NE 19th Ave
- 4886 NE 26th Terrace
- 1515 NE 55th St
- 4178 NE 19th Ave
- 2645 NE 44th St
- 00 NE 55th St
- 4460 NE 25th Ave
- 4380 NE 25th Ave
- 2400 NE 57th Place
- 4995 NE 27th Ct
- 2065 NE 59th St
- 5788 NE 15th Ave
- 2690 NE 42nd Place
- 5399 NE 11th Ave
- 3135 NE 49th St
- 3841 NE 28th Terrace
- 3080 NE 38th Ln
- 3783 NE 30th Terrace
- 3370 NE 42nd Place
- 1643 NE 70th St
- 1633 NE 70th St
- 2924 NE 20th Terrace
- 1702 NE 71st St Unit 1702-11
- 1621 NE 29th St
- 1642 NE 71st Place Unit 1642-29
- 2719 NE 22nd Ct
