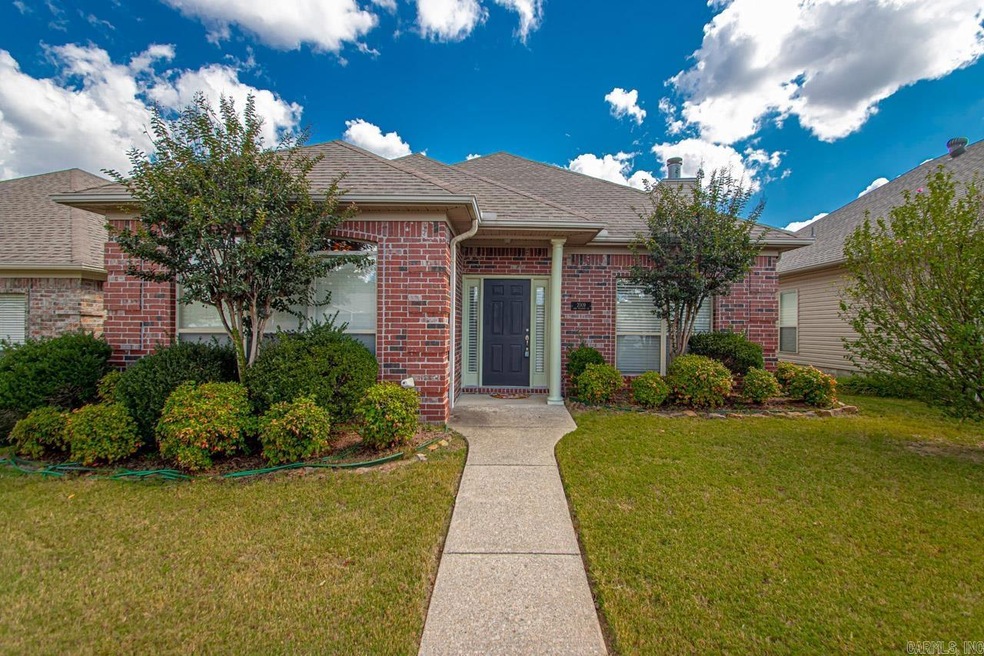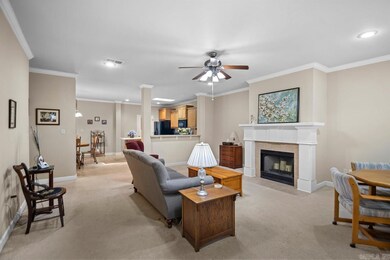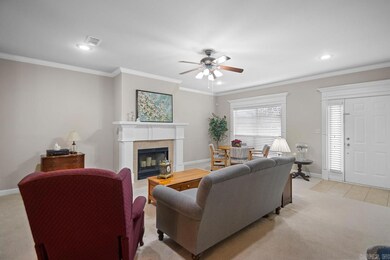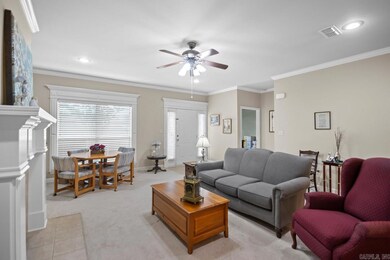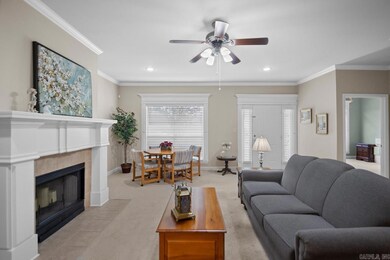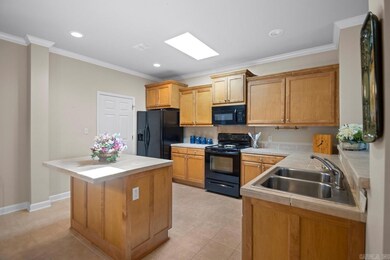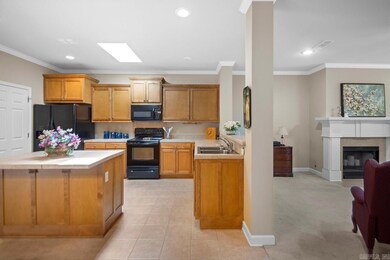
2009 Sage Meadows Cir Sherwood, AR 72120
Highlights
- Vaulted Ceiling
- Porch
- Walk-In Closet
- Traditional Architecture
- Eat-In Kitchen
- Ceramic Countertops
About This Home
As of February 2025Because of unforeseen circumstances... buyers had to terminate. Wonderful Patio Home! Featuring open floor plan! Handicap Accessible! Tall ceilings! Large family room w/ fireplace! Opens to a big kitchen w/walk in pantry and island! Covered Patio! Large laundry room! Rear entry-2 car garage! Large Master bedroom w/ large bath! Walk in shower and roomy walk in closet! Wonderful close knit community where neighbors enjoy daily life! This one has been loved and you will love it too! The POA fee covers yard maintenance. Lots of storage in this one! Walk-in closets! See agent remarks..
Last Agent to Sell the Property
Michele Phillips & Co. REALTORS Listed on: 10/02/2024
Home Details
Home Type
- Single Family
Est. Annual Taxes
- $1,504
Year Built
- Built in 2007
Lot Details
- 3,920 Sq Ft Lot
- Level Lot
HOA Fees
- $50 Monthly HOA Fees
Parking
- 2 Car Garage
Home Design
- Traditional Architecture
- Brick Exterior Construction
- Slab Foundation
- Architectural Shingle Roof
- Metal Siding
Interior Spaces
- 1,500 Sq Ft Home
- 1-Story Property
- Vaulted Ceiling
- Ceiling Fan
- Fireplace With Gas Starter
- Insulated Windows
- Window Treatments
- Attic Floors
- Fire and Smoke Detector
Kitchen
- Eat-In Kitchen
- Electric Range
- Microwave
- Plumbed For Ice Maker
- Dishwasher
- Ceramic Countertops
- Disposal
Flooring
- Carpet
- Tile
Bedrooms and Bathrooms
- 2 Bedrooms
- Walk-In Closet
- 2 Full Bathrooms
- Walk-in Shower
Laundry
- Laundry Room
- Washer Hookup
Utilities
- Central Heating and Cooling System
- Co-Op Electric
- Electric Water Heater
Additional Features
- Handicap Accessible
- Porch
Community Details
Overview
- Other Mandatory Fees
- On-Site Maintenance
Amenities
- Picnic Area
Ownership History
Purchase Details
Home Financials for this Owner
Home Financials are based on the most recent Mortgage that was taken out on this home.Purchase Details
Home Financials for this Owner
Home Financials are based on the most recent Mortgage that was taken out on this home.Purchase Details
Purchase Details
Home Financials for this Owner
Home Financials are based on the most recent Mortgage that was taken out on this home.Similar Homes in the area
Home Values in the Area
Average Home Value in this Area
Purchase History
| Date | Type | Sale Price | Title Company |
|---|---|---|---|
| Warranty Deed | $228,000 | Professional Land Title | |
| Warranty Deed | $156,000 | None Available | |
| Interfamily Deed Transfer | -- | None Available | |
| Warranty Deed | $160,000 | Stewart Title Of Arkansas |
Mortgage History
| Date | Status | Loan Amount | Loan Type |
|---|---|---|---|
| Open | $180,000 | New Conventional | |
| Previous Owner | $101,000 | New Conventional | |
| Previous Owner | $128,000 | Unknown | |
| Previous Owner | $127,920 | Purchase Money Mortgage | |
| Previous Owner | $124,000 | Construction |
Property History
| Date | Event | Price | Change | Sq Ft Price |
|---|---|---|---|---|
| 02/14/2025 02/14/25 | Sold | $228,000 | -5.0% | $152 / Sq Ft |
| 11/12/2024 11/12/24 | For Sale | $240,000 | +4.4% | $160 / Sq Ft |
| 10/30/2024 10/30/24 | Sold | $229,900 | 0.0% | $153 / Sq Ft |
| 10/10/2024 10/10/24 | Pending | -- | -- | -- |
| 10/02/2024 10/02/24 | For Sale | $229,900 | +47.4% | $153 / Sq Ft |
| 09/15/2014 09/15/14 | Sold | $156,000 | -5.2% | $104 / Sq Ft |
| 08/16/2014 08/16/14 | Pending | -- | -- | -- |
| 06/24/2014 06/24/14 | For Sale | $164,500 | -- | $110 / Sq Ft |
Tax History Compared to Growth
Tax History
| Year | Tax Paid | Tax Assessment Tax Assessment Total Assessment is a certain percentage of the fair market value that is determined by local assessors to be the total taxable value of land and additions on the property. | Land | Improvement |
|---|---|---|---|---|
| 2023 | $1,504 | $38,064 | $3,800 | $34,264 |
| 2022 | $1,712 | $38,064 | $3,800 | $34,264 |
| 2021 | $1,644 | $30,370 | $6,960 | $23,410 |
| 2020 | $133 | $30,370 | $6,960 | $23,410 |
| 2019 | $133 | $30,370 | $6,960 | $23,410 |
| 2018 | $133 | $30,370 | $6,960 | $23,410 |
| 2017 | $126 | $30,370 | $6,960 | $23,410 |
| 2016 | $126 | $28,860 | $6,600 | $22,260 |
| 2015 | $1,466 | $28,860 | $6,600 | $22,260 |
| 2014 | $1,466 | $28,860 | $6,600 | $22,260 |
Agents Affiliated with this Home
-

Seller's Agent in 2025
Christine Johnson
IRealty Arkansas - Sherwood
(501) 680-7427
35 in this area
98 Total Sales
-

Seller Co-Listing Agent in 2025
Tara Masiello
IRealty Arkansas - Sherwood
(817) 602-0113
24 in this area
95 Total Sales
-

Seller's Agent in 2024
Michele Phillips
Michele Phillips & Co. REALTORS
(501) 590-1601
114 in this area
275 Total Sales
Map
Source: Cooperative Arkansas REALTORS® MLS
MLS Number: 24036198
APN: 22S-001-62-008-00
- 2001 Sage Meadows Cir
- 2241 Sage Meadows Cir
- 7139 Park Meadows Dr
- 2225 Bearskin Dr
- 7001 Park Meadows Dr
- 112 Sugar Maple Dr
- 7517 Garden Way Dr
- 2416 Bearskin Dr
- 201 Bearskin Dr
- 7700 Garden Way Dr
- 8117 Austin Gardens Ct
- 2748 Chert Cove
- 606 Indian Bay Dr
- 2017 Glenn Arbor Ct
- 7416 Glenn Hills Dr
- 8340 Sapphire Cove
- 8348 Sapphire Cove
- 3180 Austin Bayside Dr
- 8552 Rapid Water Dr
- 8560 Rapid Water Dr
