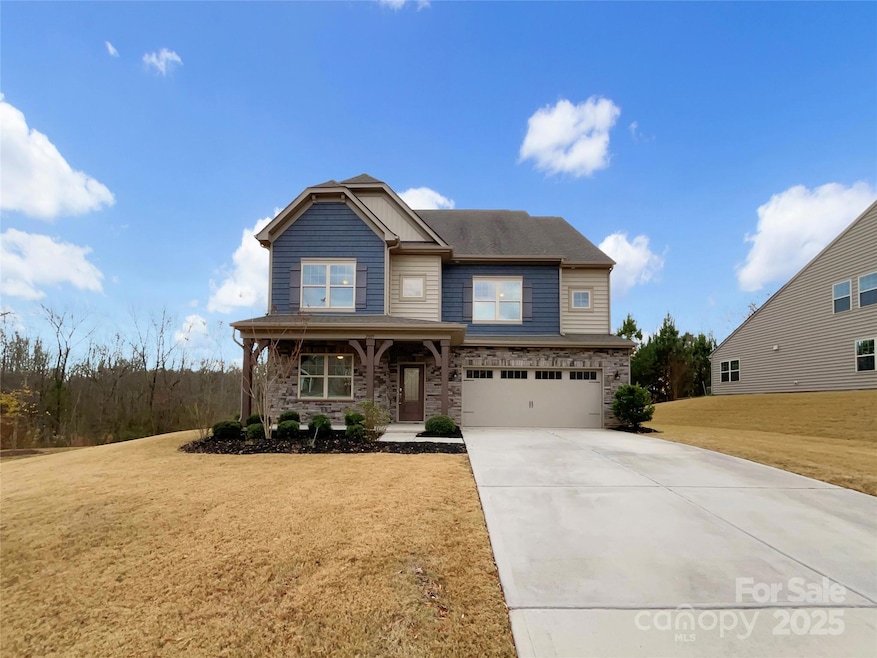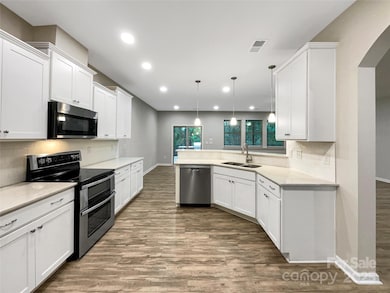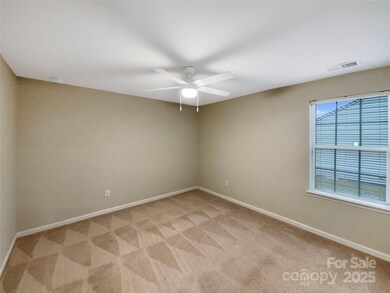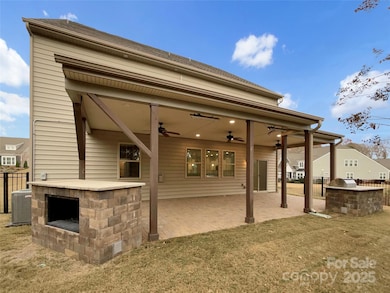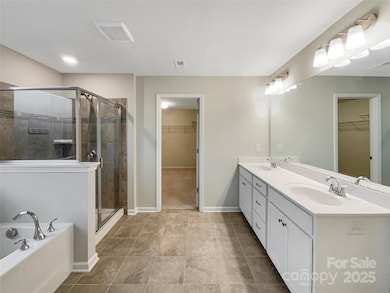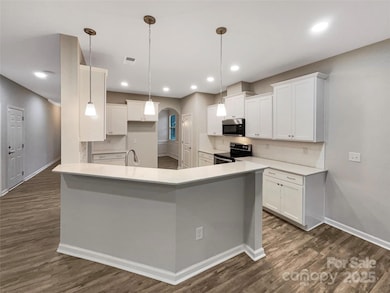2009 Trindle Vine Ln Waxhaw, NC 28173
Estimated payment $3,938/month
Highlights
- Cul-De-Sac
- 2 Car Attached Garage
- Central Heating and Cooling System
- Wesley Chapel Elementary School Rated A
- Tile Flooring
- Gas Fireplace
About This Home
Welcome to your dream home! This property boasts a cozy fireplace, perfect for those chilly evenings. The primary bathroom is a haven of luxury with double sinks, a separate tub, and shower. The kitchen is a chef's delight, featuring all stainless steel appliances and an accent backsplash that adds a touch of elegance. The primary bedroom includes a spacious walk-in closet. Outside, you'll find a fenced-in backyard, perfect for privacy, and a covered patio for outdoor enjoyment. The home is painted in a neutral color scheme, blending seamlessly with any decor. This home is a must-see!. Included 100-Day Home Warranty with buyer activation
Listing Agent
Opendoor Brokerage LLC Brokerage Email: Whuntsailors@opendoor.com License #229061 Listed on: 12/01/2025
Open House Schedule
-
Wednesday, December 03, 20258:00 am to 7:00 pm12/3/2025 8:00:00 AM +00:0012/3/2025 7:00:00 PM +00:00Agent will not be present at open houseAdd to Calendar
-
Thursday, December 04, 20258:00 am to 7:00 pm12/4/2025 8:00:00 AM +00:0012/4/2025 7:00:00 PM +00:00Agent will not be present at open houseAdd to Calendar
Home Details
Home Type
- Single Family
Est. Annual Taxes
- $2,791
Year Built
- Built in 2019
Lot Details
- Cul-De-Sac
- Property is zoned RA-40
HOA Fees
- $46 Monthly HOA Fees
Parking
- 2 Car Attached Garage
- Driveway
- 3 Open Parking Spaces
Home Design
- Slab Foundation
- Composition Roof
- Vinyl Siding
Interior Spaces
- 3-Story Property
- Gas Fireplace
- Laundry on upper level
Kitchen
- Electric Range
- Microwave
- Dishwasher
Flooring
- Carpet
- Tile
- Vinyl
Bedrooms and Bathrooms
Schools
- Wesley Chapel Elementary School
- Cuthbertson Middle School
- Cuthbertson High School
Utilities
- Central Heating and Cooling System
- Heating System Uses Natural Gas
Community Details
- Braesael Management Company Association, Phone Number (704) 847-3507
- Cortona Subdivision
- Mandatory home owners association
Listing and Financial Details
- Assessor Parcel Number 06-033-462
Map
Home Values in the Area
Average Home Value in this Area
Tax History
| Year | Tax Paid | Tax Assessment Tax Assessment Total Assessment is a certain percentage of the fair market value that is determined by local assessors to be the total taxable value of land and additions on the property. | Land | Improvement |
|---|---|---|---|---|
| 2024 | $2,791 | $434,000 | $67,900 | $366,100 |
| 2023 | $2,753 | $434,000 | $67,900 | $366,100 |
| 2022 | $2,753 | $434,000 | $67,900 | $366,100 |
| 2021 | $2,750 | $436,400 | $67,900 | $368,500 |
| 2020 | $3,037 | $0 | $0 | $0 |
Property History
| Date | Event | Price | List to Sale | Price per Sq Ft | Prior Sale |
|---|---|---|---|---|---|
| 12/01/2025 12/01/25 | For Sale | $695,000 | +5.3% | $167 / Sq Ft | |
| 09/20/2022 09/20/22 | Sold | $660,000 | -5.4% | $159 / Sq Ft | View Prior Sale |
| 08/05/2022 08/05/22 | Price Changed | $698,000 | -4.4% | $168 / Sq Ft | |
| 07/28/2022 07/28/22 | For Sale | $729,900 | -- | $176 / Sq Ft |
Source: Canopy MLS (Canopy Realtor® Association)
MLS Number: 4326330
APN: 06-033-462
- 2309 Abundance Ln
- 2412 Napa Valley Dr
- 1409 Wynhurst Dr
- 1512 Trevino Way
- 1811 Robbins Meadows Dr
- 410 Sinaloa St
- 506 Yucatan Dr
- 714 Yucatan Dr
- 1518 Billy Howey Rd Unit 6
- 1409 Brooksland Place
- 5706 Carter Woods Ct
- 2104 Madeira Cir
- 4819 Sandtyn Dr
- 2007 Kendall Dr Unit 6
- 1919 Madeira Cir
- 1016 Courtney Ln Unit 26
- 1225 Juddson Dr
- 2309 Potter Rd S
- 5405 Silver Creek Dr
- 1613 Jekyll Ln
- 1302 Wynhurst Dr
- 1206 Brooksland Place
- 1204 Juddson Dr
- 1214 Mallory Ln
- 6008 Lowergate Dr
- 615 Circle Trace Rd
- 618 Circle Trace Rd
- 2015 Creeks Landing Dr
- 302 Lester Davis Rd
- 1006 Creeks Landing Dr
- 4607 Maho Ln
- 201 Lameshur Ln
- 6010 Walkers Run Dr
- 4426 Red Hook Rd
- 4410 Red Hook Rd
- 238 Waterlemon Way
- 404 Annaberg Ln
- 414 Matfield Ct
- 1018 Stone Marker Dr
- 321 Holton Dr
