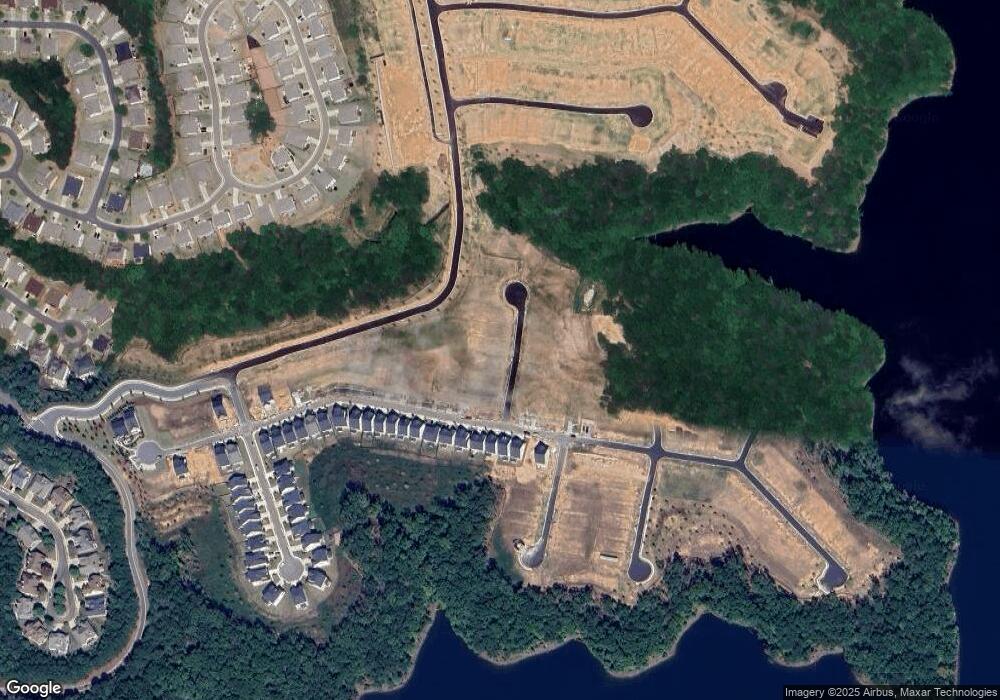2009 Vesper Pointe Canton, GA 30114
5
Beds
4
Baths
3,300
Sq Ft
6,098
Sq Ft Lot
About This Home
This home is located at 2009 Vesper Pointe, Canton, GA 30114. 2009 Vesper Pointe is a home located in Cherokee County with nearby schools including R. M. Moore Elementary School, Teasley Middle School, and Cherokee High School.
Create a Home Valuation Report for This Property
The Home Valuation Report is an in-depth analysis detailing your home's value as well as a comparison with similar homes in the area
Home Values in the Area
Average Home Value in this Area
Tax History Compared to Growth
Map
Nearby Homes
- 1095 Winding Branch Dr
- 1059 Winding Branch Dr
- 1055 Winding Branch Dr
- 1046 Winding Branch Dr
- 1047 Winding Branch Dr
- 3009 Sunset Pass
- 3021 Sunset Pass
- 2044 Ripple Park Bend
- Montage Plan at Crescent Pointe at Great Sky
- Copperdale Plan at Crescent Pointe at Great Sky
- Ridgeford Plan at Crescent Pointe at Great Sky
- Cartwright II Plan at Crescent Pointe at Great Sky
- Sanctuary Plan at Crescent Pointe at Great Sky
- Ravenwood II Plan at Crescent Pointe at Great Sky
- Habersham Plan at Aurora Ridge at Great Sky - Heritage Collection
- Serenity Plan at Aurora Ridge at Great Sky - Heritage Collection
- Acworth Plan at Aurora Ridge at Great Sky - Heritage Collection
- Tallulah Plan at Aurora Ridge at Great Sky - Cottage Collection
- Sawnee Plan at Aurora Ridge at Great Sky - Cottage Collection
- Wieuca Plan at Aurora Ridge at Great Sky - Heritage Collection
- 1098 Winding Branch Dr
- 1102 Winding Branch Dr
- 1114 Winding Branch Dr
- 1114 Winding Br Dr
- 1075 Winding Branch Dr
- 1066 Winding Branch Dr
- 1060 Winding Branch Dr
- 1003 Winding Branch Dr
- 1042 Winding Branch Dr
- 606 Little Bear Loop
- 608 Little Bear Loop
- 610 Little Bear Loop
- 3017 Sunset Pass
- 2028 Ripple Park Bend
- 2032 Ripple Park Bend
- 5125 Aster Bend
- 5117 Aster Bend
- 5113 Aster Bend
- 612 Little Bear Loop
- 604 Little Bear Loop
