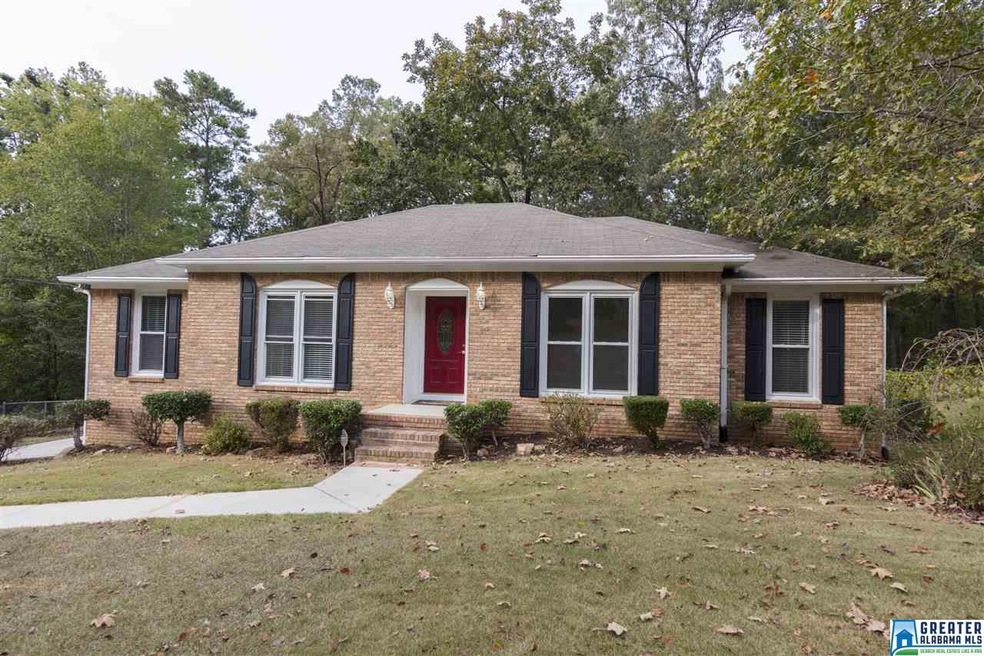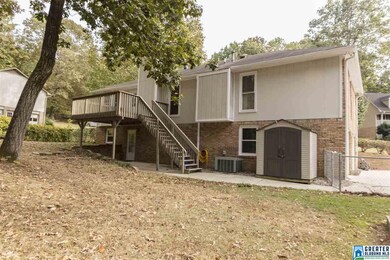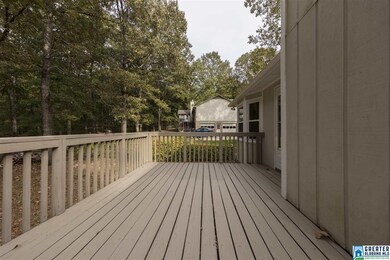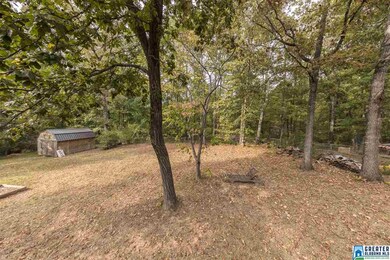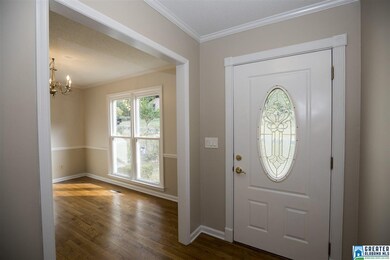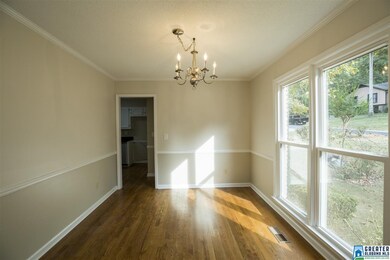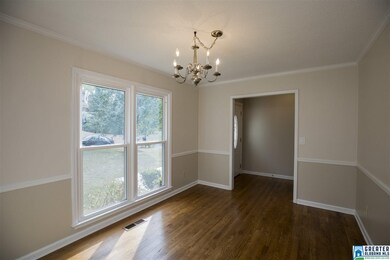
2009 Yancy Dr Bessemer, AL 35022
Highlights
- Deck
- Wood Flooring
- Great Room with Fireplace
- South Shades Crest Elementary School Rated A
- Attic
- Solid Surface Countertops
About This Home
As of November 2020You will love this beautiful 4 BR, 3 BA, BRICK home with a 2-car garage. Sitting on a large lot in Genery Gap, just minutes from the interstate and zoned HOOVER SCHOOLS. Fantastic hardwoods throughout the foyer, formal DR and GR add charm and sophistication to this immaculately kept home. Other features include crown molding, NEW WINDOWS, stainless steel appliances & granite in the REMODELED KITCHEN, large laundry room, and remodeled bathrooms upstairs to included granite tops & tiled showers. The basement has been finished & includes a large den, 4th BR & a fabulous full bath w/ designer tile shower & granite counter tops. A great wood deck overlooks the huge, fenced and private backyard. Come see this one today before it's gone!
Home Details
Home Type
- Single Family
Est. Annual Taxes
- $2,314
Year Built
- 1986
Lot Details
- Fenced Yard
- Interior Lot
- Few Trees
Parking
- 2 Car Attached Garage
- Basement Garage
- Side Facing Garage
Home Design
- Wood Siding
Interior Spaces
- 1-Story Property
- Crown Molding
- Ceiling Fan
- Wood Burning Fireplace
- Stone Fireplace
- Double Pane Windows
- Window Treatments
- Great Room with Fireplace
- Dining Room
- Den
- Pull Down Stairs to Attic
Kitchen
- Electric Oven
- Dishwasher
- Stainless Steel Appliances
- Solid Surface Countertops
Flooring
- Wood
- Carpet
- Tile
Bedrooms and Bathrooms
- 4 Bedrooms
- Walk-In Closet
- 3 Full Bathrooms
- Separate Shower
- Linen Closet In Bathroom
Laundry
- Laundry Room
- Laundry on main level
- Washer and Electric Dryer Hookup
Basement
- Basement Fills Entire Space Under The House
- Bedroom in Basement
- Recreation or Family Area in Basement
- Natural lighting in basement
Home Security
- Home Security System
- Storm Doors
Outdoor Features
- Deck
Utilities
- Central Heating and Cooling System
- Heating System Uses Gas
- Gas Water Heater
- Septic Tank
Listing and Financial Details
- Assessor Parcel Number 42-00-12-1-000-042.000
Ownership History
Purchase Details
Home Financials for this Owner
Home Financials are based on the most recent Mortgage that was taken out on this home.Purchase Details
Home Financials for this Owner
Home Financials are based on the most recent Mortgage that was taken out on this home.Purchase Details
Home Financials for this Owner
Home Financials are based on the most recent Mortgage that was taken out on this home.Purchase Details
Home Financials for this Owner
Home Financials are based on the most recent Mortgage that was taken out on this home.Similar Homes in Bessemer, AL
Home Values in the Area
Average Home Value in this Area
Purchase History
| Date | Type | Sale Price | Title Company |
|---|---|---|---|
| Warranty Deed | $274,900 | -- | |
| Warranty Deed | $233,500 | -- | |
| Warranty Deed | $233,500 | -- | |
| Warranty Deed | $200,000 | -- |
Mortgage History
| Date | Status | Loan Amount | Loan Type |
|---|---|---|---|
| Open | $233,665 | New Conventional | |
| Previous Owner | $186,800 | New Conventional | |
| Previous Owner | $226,495 | New Conventional | |
| Previous Owner | $160,000 | New Conventional | |
| Previous Owner | $94,000 | Unknown | |
| Previous Owner | $120,000 | Unknown |
Property History
| Date | Event | Price | Change | Sq Ft Price |
|---|---|---|---|---|
| 11/23/2020 11/23/20 | Sold | $274,900 | 0.0% | $119 / Sq Ft |
| 11/16/2020 11/16/20 | For Sale | $274,900 | 0.0% | $119 / Sq Ft |
| 11/14/2020 11/14/20 | Off Market | $274,900 | -- | -- |
| 09/08/2020 09/08/20 | For Sale | $274,900 | +17.7% | $119 / Sq Ft |
| 08/27/2018 08/27/18 | Sold | $233,500 | 0.0% | $101 / Sq Ft |
| 07/20/2018 07/20/18 | For Sale | $233,500 | 0.0% | $101 / Sq Ft |
| 06/07/2017 06/07/17 | Sold | $233,500 | +4.5% | $156 / Sq Ft |
| 05/04/2017 05/04/17 | For Sale | $223,500 | +11.8% | $149 / Sq Ft |
| 12/23/2016 12/23/16 | Sold | $200,000 | -2.4% | $133 / Sq Ft |
| 11/29/2016 11/29/16 | Pending | -- | -- | -- |
| 10/16/2016 10/16/16 | For Sale | $204,900 | -- | $137 / Sq Ft |
Tax History Compared to Growth
Tax History
| Year | Tax Paid | Tax Assessment Tax Assessment Total Assessment is a certain percentage of the fair market value that is determined by local assessors to be the total taxable value of land and additions on the property. | Land | Improvement |
|---|---|---|---|---|
| 2024 | $2,314 | $32,600 | -- | -- |
| 2022 | $1,990 | $28,130 | $8,000 | $20,130 |
| 2021 | $1,729 | $24,530 | $8,000 | $16,530 |
| 2020 | $1,540 | $21,930 | $8,000 | $13,930 |
| 2019 | $1,540 | $21,940 | $0 | $0 |
| 2018 | $1,431 | $20,440 | $0 | $0 |
| 2017 | $0 | $35,640 | $0 | $0 |
| 2016 | -- | $17,080 | $0 | $0 |
| 2015 | -- | $18,580 | $0 | $0 |
| 2014 | $1,323 | $18,320 | $0 | $0 |
| 2013 | $1,323 | $18,320 | $0 | $0 |
Agents Affiliated with this Home
-
B
Seller's Agent in 2020
Brian Bentley
Century 21 J Carter & Company
-
Adelle Valekis Sims

Buyer's Agent in 2020
Adelle Valekis Sims
ARC Realty Vestavia
(205) 413-1216
1 in this area
48 Total Sales
-
Tracy Richardson

Seller's Agent in 2018
Tracy Richardson
Keller Williams Realty Vestavia
(205) 612-6782
35 Total Sales
-
Ty Taylor

Buyer's Agent in 2018
Ty Taylor
Keller Williams Homewood
(818) 632-7855
3 in this area
92 Total Sales
-
Nancy Callahan

Seller's Agent in 2017
Nancy Callahan
Iron City Realty, LLC
(205) 365-7557
6 in this area
44 Total Sales
-
M
Buyer's Agent in 2017
Monica Mitchell
TMI Real Estate
Map
Source: Greater Alabama MLS
MLS Number: 765048
APN: 42-00-12-1-000-042.000
- 2005 Yancy Dr
- 6534 Creek Cir
- 3318 Morgan Rd
- 4100 S Shades Crest Rd
- 2215 Shiver Dr Unit 2 lots
- 2291 Russet Meadows Terrace
- 2304 Russet Meadows Terrace
- 0 County Road 52 Unit 1359096
- 4019 Adrian St
- 6213 Russet Landing Cir
- 1800 Southpointe Dr
- 6113 Russet Meadows Cir
- 2105 Russet Meadows Ln
- 1779 Southpointe Dr
- 4372 S Shades Crest Rd Unit 1
- 1776 Southpointe Dr Unit 35
- 4376 S Shades Crest Rd Unit 2
- 3600 Burnham Place
- 3608 Burnham Place
- 3456 Blackridge Cir
