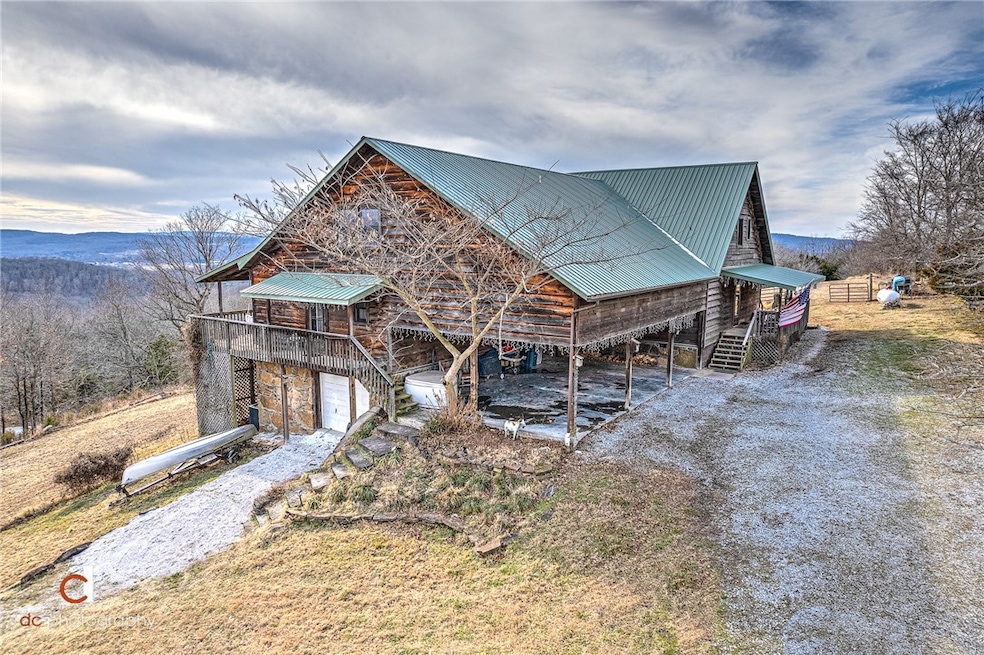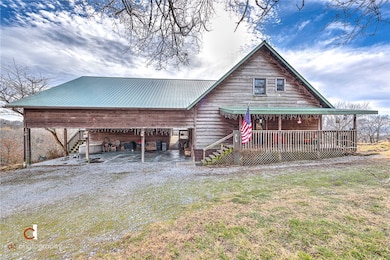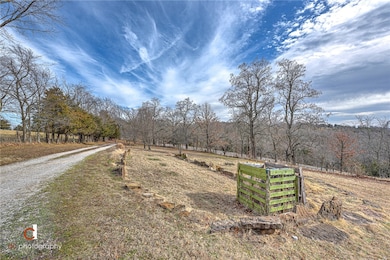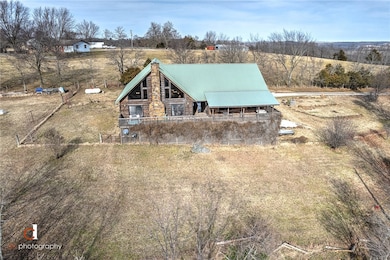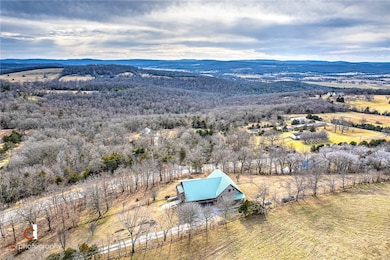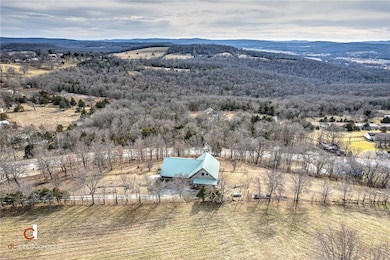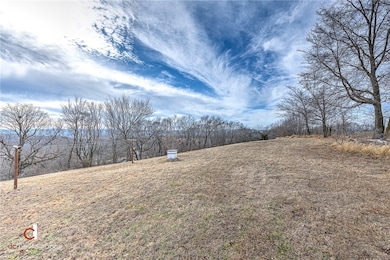20096 E Hwy 74 Hwy Elkins, AR 72727
Estimated payment $2,845/month
Highlights
- 1.83 Acre Lot
- Cathedral Ceiling
- Quartz Countertops
- Contemporary Architecture
- Wood Flooring
- No HOA
About This Home
One of a kind cedar & stone home with incredible view. The main house is very open with wood vaulted ceiling and windows floor to ceiling. The guest house is connected by a breezeway and it has kitchen, eating area, 2 bedrooms and 1 1/2 baths. One car garage/workshop is heated & cooled 775 sq ft but not included in the square footage. The guest house has rented for $1,200 monthly and $169 on AIRBNB. Updates include: enclosing breakfast area into bedroom, cabinets in living area, roof, downstairs bathroom and utility room, total kitchen with new appliances and quartz countertops, tankless hot water heater, new supports under house & top windows sealed. With acceptable offer, refrigerators in main house and guest house will convey. Washer/Dryer in guest house will convey. You will feel like you're on vaction with wrap around deck and view.
Listing Agent
Lindsey & Associates Inc Brokerage Email: hdaniels@lindsey.com License #EB00047141 Listed on: 08/08/2025

Home Details
Home Type
- Single Family
Est. Annual Taxes
- $2,604
Year Built
- Built in 2006
Lot Details
- 1.83 Acre Lot
- Property fronts a highway
- Rural Setting
- East Facing Home
- Partially Fenced Property
- Sloped Lot
Home Design
- Contemporary Architecture
- Country Style Home
- Frame Construction
- Metal Roof
Interior Spaces
- 3,174 Sq Ft Home
- 2-Story Property
- Cathedral Ceiling
- Ceiling Fan
- Wood Burning Fireplace
- Fireplace With Gas Starter
- Workshop
- Wood Flooring
- Fire and Smoke Detector
- Washer and Dryer Hookup
- Property Views
Kitchen
- Breakfast Area or Nook
- Dishwasher
- Quartz Countertops
- Disposal
Bedrooms and Bathrooms
- 4 Bedrooms
- In-Law or Guest Suite
Unfinished Basement
- Walk-Out Basement
- Crawl Space
Parking
- 4 Car Attached Garage
- Gravel Driveway
Outdoor Features
- Balcony
Utilities
- Cooling Available
- Heating Available
- Propane
- Electric Water Heater
- Septic Tank
- Cable TV Available
Community Details
- No Home Owners Association
Map
Home Values in the Area
Average Home Value in this Area
Tax History
| Year | Tax Paid | Tax Assessment Tax Assessment Total Assessment is a certain percentage of the fair market value that is determined by local assessors to be the total taxable value of land and additions on the property. | Land | Improvement |
|---|---|---|---|---|
| 2025 | $2,604 | $85,350 | $11,490 | $73,860 |
| 2024 | $2,565 | $85,350 | $11,490 | $73,860 |
| 2023 | $2,572 | $85,350 | $11,490 | $73,860 |
| 2022 | $2,479 | $56,520 | $6,160 | $50,360 |
| 2021 | $2,440 | $56,520 | $6,160 | $50,360 |
| 2020 | $2,312 | $56,520 | $6,160 | $50,360 |
| 2019 | $2,194 | $50,680 | $3,460 | $47,220 |
| 2018 | $2,219 | $50,680 | $3,460 | $47,220 |
| 2017 | $2,194 | $50,680 | $3,460 | $47,220 |
| 2016 | $2,194 | $50,680 | $3,460 | $47,220 |
| 2015 | $2,194 | $50,680 | $3,460 | $47,220 |
| 2014 | $2,294 | $52,660 | $3,080 | $49,580 |
Property History
| Date | Event | Price | List to Sale | Price per Sq Ft |
|---|---|---|---|---|
| 10/09/2025 10/09/25 | Price Changed | $499,000 | -4.0% | $157 / Sq Ft |
| 08/08/2025 08/08/25 | For Sale | $520,000 | -- | $164 / Sq Ft |
Purchase History
| Date | Type | Sale Price | Title Company |
|---|---|---|---|
| Warranty Deed | -- | Lenders Title Company | |
| Warranty Deed | $249,000 | Realty Title | |
| Interfamily Deed Transfer | -- | Colonial Title Llc |
Mortgage History
| Date | Status | Loan Amount | Loan Type |
|---|---|---|---|
| Previous Owner | $241,530 | New Conventional |
Source: Northwest Arkansas Board of REALTORS®
MLS Number: 1317118
APN: 001-10195-004
- 20409 E Hwy 74
- 19641 Conestoga Rd
- RC Carnegie II Plan at Stokenbury
- RC Keswick Plan at Stokenbury
- RC Foster II Plan at Stokenbury
- RC Franklin Plan at Stokenbury
- RC Glenwood Plan at Stokenbury
- RC Raleigh Plan at Stokenbury
- RC Kinsley II Plan at Stokenbury
- RC Ross Plan at Stokenbury
- RC Coleman Plan at Stokenbury
- RC Taylor Plan at Stokenbury
- 11.74 AC N Center St
- 1106 Jennifer Ann Ln
- 425 Richland Creek Ave
- 429 Saydi St
- 445 Saydi St
- 20266 Mount Olive Rd
- 461 Saydi St
- 1036 Adysen Ln
- 1010 S Liberty Dr
- 1028 S Eastview Dr
- 3269 S Dead Horse Mountain Rd Unit ID1241335P
- 2531 N Tinas Crossing
- 4389 E Holiday Dr
- 2313 E Buffalo Bend
- 519 S Pierremont Dr
- 3079 E Saline Alley
- 2265 N Covington Park Blvd
- 832 Dockery Ln Unit 2
- 820 Dockery Ln
- 2400 E Cliffs Blvd
- 1111 S Ray Ave Unit A
- 1839 N Hunters Ridge
- 195 S Pinyon Point
- 1508 N Arthurs Ct
- 2217 N Crossover Rd
- 1427 E Huntsville Rd Unit 1
- 1427 E Huntsville Rd Unit 2
- 1429 E Huntsville Rd Unit 1
