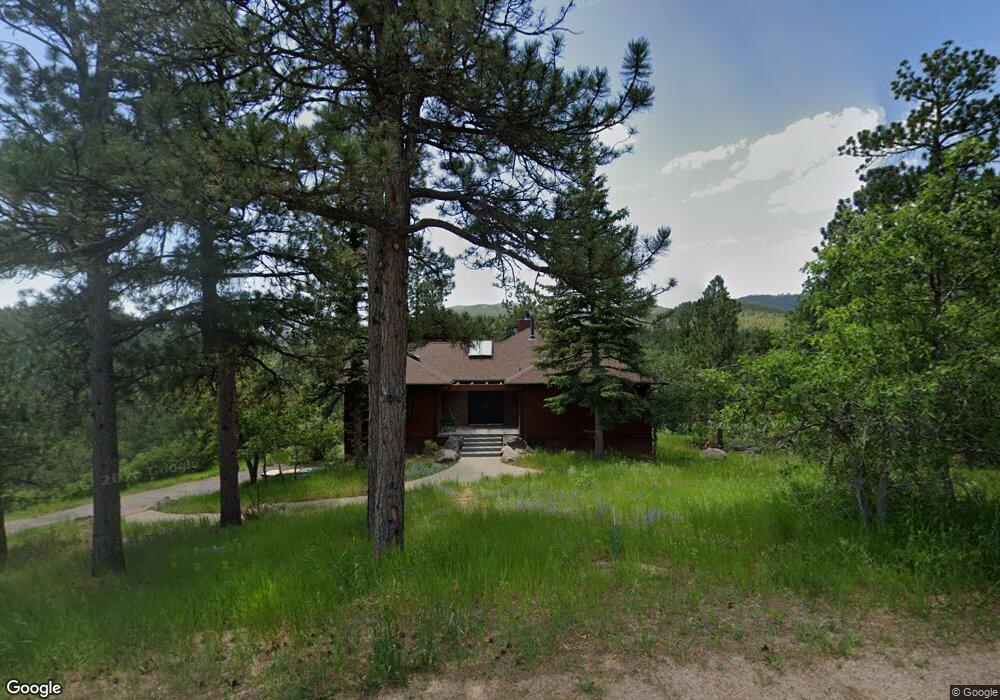20096 Flint Ln Morrison, CO 80465
Homestead NeighborhoodEstimated Value: $1,014,000 - $1,116,000
4
Beds
3
Baths
3,420
Sq Ft
$309/Sq Ft
Est. Value
About This Home
This home is located at 20096 Flint Ln, Morrison, CO 80465 and is currently estimated at $1,056,248, approximately $308 per square foot. 20096 Flint Ln is a home located in Jefferson County with nearby schools including West Jefferson Elementary School, West Jefferson Middle School, and Conifer Senior High School.
Ownership History
Date
Name
Owned For
Owner Type
Purchase Details
Closed on
Nov 17, 2021
Sold by
Hilgers Rodney R and Hilgers Polly M
Bought by
Walker Bradley K and Walker Kimberly A
Current Estimated Value
Home Financials for this Owner
Home Financials are based on the most recent Mortgage that was taken out on this home.
Original Mortgage
$736,000
Outstanding Balance
$674,417
Interest Rate
2.99%
Mortgage Type
New Conventional
Estimated Equity
$381,831
Purchase Details
Closed on
Mar 27, 2002
Sold by
Bryson Daniel S and Bryson Allison N
Bought by
Hilgers Rodney R and Hilgers Polly M
Home Financials for this Owner
Home Financials are based on the most recent Mortgage that was taken out on this home.
Original Mortgage
$292,500
Interest Rate
6.8%
Purchase Details
Closed on
Jan 20, 1995
Sold by
Carlock David E and Carlock Karla K
Bought by
Bryson Daniel S and Bryson Allison N
Home Financials for this Owner
Home Financials are based on the most recent Mortgage that was taken out on this home.
Original Mortgage
$237,150
Interest Rate
9.37%
Create a Home Valuation Report for This Property
The Home Valuation Report is an in-depth analysis detailing your home's value as well as a comparison with similar homes in the area
Home Values in the Area
Average Home Value in this Area
Purchase History
| Date | Buyer | Sale Price | Title Company |
|---|---|---|---|
| Walker Bradley K | $920,000 | Land Title Guarantee Company | |
| Hilgers Rodney R | $390,000 | Stewart Title | |
| Bryson Daniel S | $263,500 | Title America |
Source: Public Records
Mortgage History
| Date | Status | Borrower | Loan Amount |
|---|---|---|---|
| Open | Walker Bradley K | $736,000 | |
| Previous Owner | Hilgers Rodney R | $292,500 | |
| Previous Owner | Bryson Daniel S | $237,150 |
Source: Public Records
Tax History
| Year | Tax Paid | Tax Assessment Tax Assessment Total Assessment is a certain percentage of the fair market value that is determined by local assessors to be the total taxable value of land and additions on the property. | Land | Improvement |
|---|---|---|---|---|
| 2024 | $5,366 | $60,569 | $21,202 | $39,367 |
| 2023 | $5,366 | $60,569 | $21,202 | $39,367 |
| 2022 | $3,975 | $44,223 | $13,154 | $31,069 |
| 2021 | $4,007 | $45,497 | $13,533 | $31,964 |
| 2020 | $3,565 | $40,585 | $11,201 | $29,384 |
| 2019 | $3,512 | $40,585 | $11,201 | $29,384 |
| 2018 | $3,440 | $38,413 | $10,691 | $27,722 |
| 2017 | $3,018 | $38,413 | $10,691 | $27,722 |
| 2016 | $3,186 | $37,862 | $10,440 | $27,422 |
| 2015 | $2,760 | $37,862 | $10,440 | $27,422 |
| 2014 | $2,760 | $30,724 | $9,097 | $21,627 |
Source: Public Records
Map
Nearby Homes
- 19756 Flint Ln
- 8220 Iowa Gulch Rd
- 8045 S Wagon Wheel Rd
- 9223 Jennings Rd
- 8191 S Homesteader Dr
- 8036 Settlers Dr
- 8111 S Homesteader Dr
- 8001 S Homesteader Dr
- 8529 S Deer Creek Canyon Rd
- 9034 Us Highway 285
- 7552 Surrey Dr
- 22296 Cook Ln
- 8537 S Doubleheader Ranch Rd
- 9459 S Turkey Creek Rd
- 21965 High Springs Trail
- 22056 High Spring Trail
- 20543 Cypress Dr
- 30 W Ranch Trail
- 8650 S Fairall Rd
- 10126 Crest View Dr
- 8444 Quartz Trail
- 20156 Flint Ln
- 8580 S Mariposa Dr
- 20095 Flint Ln
- 20085 Flint Ln
- 8424 Quartz Trail
- 20086 Flint Ln
- 8422 S Mica Way
- 8570 S Mariposa Dr
- 8433 Quartz Trail
- 8590 S Mariposa Dr
- 20070 Flint Ln
- 20066 Flint Ln
- 20266 Flint Ln
- 19976 Flint Ln
- 8571 S Mariposa Dr
- 8729 S Turkey Creek Rd
- 8792 S Ault Ln
- 8382 S Mica Way
- 8413 Quartz Trail
