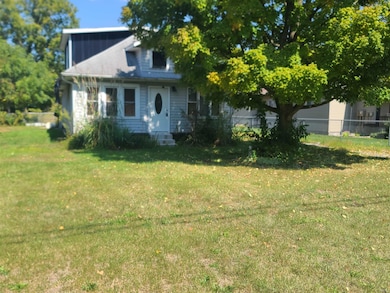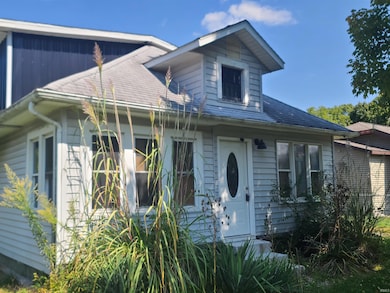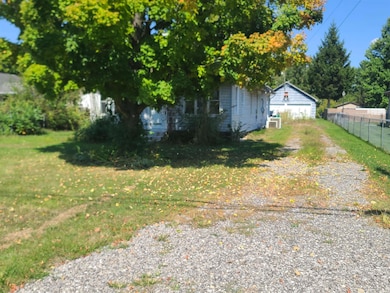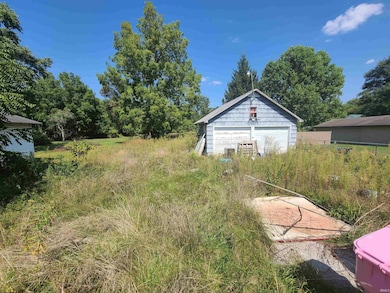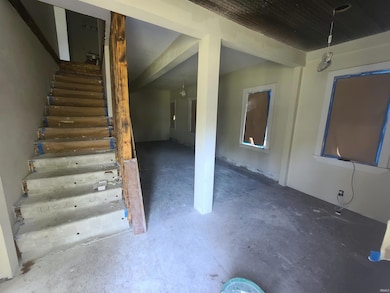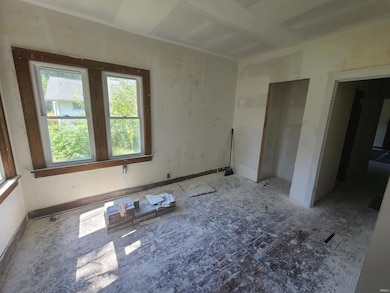20099 Brick Rd South Bend, IN 46637
Estimated payment $778/month
Highlights
- Open Floorplan
- Backs to Open Ground
- Level Lot
- Pella High School Rated A-
- Multiple cooling system units
- Community Storage Space
About This Home
Your Private Oasis on Nearly an Acre! Imagine your dream home nestled on a sprawling, park-like acre, offering incredible privacy and endless possibilities. This property is a beautiful blank canvas, ready for you to create the lifestyle you've always wanted. Enjoy a valuable head start on your vision, as the major work is already complete! The home now features a modern open floorplan, new kitchen cabinets, updated electrical wiring, and three brand-new, efficient mini-split systems for heating and cooling. With the groundwork laid, you can focus on the fun part—choosing the perfect finishes to make this house your own. This is a rare opportunity to build instant equity and create a truly custom home. Schedule your private tour today and start dreaming! Sale subject to 3rd party approval.
Listing Agent
BIG Realty Services, LLC Brokerage Phone: 574-208-6755 Listed on: 09/11/2025
Property Details
Home Type
- Multi-Family
Est. Annual Taxes
- $1,095
Year Built
- Built in 1927
Lot Details
- 0.89 Acre Lot
- Lot Dimensions are 66x590
- Backs to Open Ground
- Level Lot
Parking
- 4 Parking Spaces
Home Design
- Vinyl Construction Material
Interior Spaces
- 1.5-Story Property
- Open Floorplan
Bedrooms and Bathrooms
- 3 Bedrooms
- 2 Full Bathrooms
Unfinished Basement
- Michigan Basement
- Block Basement Construction
Schools
- Darden Primary Center Elementary School
- Jefferson Middle School
- Adams High School
Utilities
- Multiple cooling system units
- Multiple Heating Units
- Private Water Source
- Private Company Owned Well
- Septic System
Community Details
- Community Storage Space
Listing and Financial Details
- Assessor Parcel Number 71-03-14-479-013.000-003
Map
Home Values in the Area
Average Home Value in this Area
Tax History
| Year | Tax Paid | Tax Assessment Tax Assessment Total Assessment is a certain percentage of the fair market value that is determined by local assessors to be the total taxable value of land and additions on the property. | Land | Improvement |
|---|---|---|---|---|
| 2024 | $1,095 | $116,300 | $33,400 | $82,900 |
| 2023 | $977 | $122,300 | $33,400 | $88,900 |
| 2022 | $2,781 | $122,300 | $33,400 | $88,900 |
| 2021 | $2,190 | $89,400 | $8,400 | $81,000 |
| 2020 | $2,131 | $86,100 | $8,000 | $78,100 |
| 2019 | $1,587 | $76,200 | $7,400 | $68,800 |
| 2018 | $389 | $76,200 | $7,400 | $68,800 |
| 2017 | $286 | $62,000 | $6,100 | $55,900 |
| 2016 | $204 | $60,300 | $6,100 | $54,200 |
| 2014 | $3 | $48,600 | $5,000 | $43,600 |
Property History
| Date | Event | Price | List to Sale | Price per Sq Ft | Prior Sale |
|---|---|---|---|---|---|
| 10/21/2025 10/21/25 | Price Changed | $130,000 | +62.5% | $122 / Sq Ft | |
| 09/11/2025 09/11/25 | For Sale | $80,000 | -7.5% | $75 / Sq Ft | |
| 12/04/2023 12/04/23 | Sold | $86,500 | -21.4% | $81 / Sq Ft | View Prior Sale |
| 11/04/2023 11/04/23 | Pending | -- | -- | -- | |
| 10/30/2023 10/30/23 | Price Changed | $110,000 | -15.4% | $103 / Sq Ft | |
| 10/25/2023 10/25/23 | Price Changed | $129,999 | -3.6% | $122 / Sq Ft | |
| 10/23/2023 10/23/23 | For Sale | $134,900 | 0.0% | $126 / Sq Ft | |
| 09/19/2023 09/19/23 | Pending | -- | -- | -- | |
| 09/11/2023 09/11/23 | Price Changed | $134,900 | -3.6% | $126 / Sq Ft | |
| 08/22/2023 08/22/23 | Price Changed | $140,000 | -15.2% | $131 / Sq Ft | |
| 08/11/2023 08/11/23 | For Sale | $165,000 | -- | $154 / Sq Ft |
Purchase History
| Date | Type | Sale Price | Title Company |
|---|---|---|---|
| Warranty Deed | $86,500 | Tia Martin Escrow Doctors | |
| Quit Claim Deed | -- | None Listed On Document | |
| Deed | -- | None Available |
Mortgage History
| Date | Status | Loan Amount | Loan Type |
|---|---|---|---|
| Closed | $115,750 | New Conventional |
Source: Indiana Regional MLS
MLS Number: 202536819
APN: 71-03-14-479-013.000-003
- Lot 50 Oakdale Ave
- 20221 Darden Rd
- 51843 Trowbridge Ln
- 20744 S Gatehouse Dr
- 51561 Teasdale Ct
- Elements 2070 Plan at Audubon Woods
- Integrity 1605 Plan at Audubon Woods
- The Rockne Plan at Audubon Woods
- Elements 2100 Plan at Audubon Woods
- The Badin Plan at Audubon Woods
- The Ara Plan at Audubon Woods
- Integrity 2280 Plan at Audubon Woods
- Elements 2200 Plan at Audubon Woods
- Elements 1870 Plan at Audubon Woods
- Integrity 1520 Plan at Audubon Woods
- Integrity 1250 Plan at Audubon Woods
- The Gipper Plan at Audubon Woods
- Integrity 2060 Plan at Audubon Woods
- Integrity 1830 Plan at Audubon Woods
- Integrity 1800 Plan at Audubon Woods
- 804 Lindenwood Dr S
- 5150 Hamlin Ct
- 52554 Kenilworth Rd
- 110 W Willow Dr Unit F
- 110 W Willow Dr Unit D
- 110 W Willow Dr Unit C
- 110 W Willow Dr Unit E
- 4315 Wimbleton Ct
- 4000 Braemore Ave
- 2701 Appaloosa Ln
- 2609 Bow Ct
- 2527 Riverside Dr
- 18011 Cleveland Rd
- 18120 N Stoneridge Dr Unit b
- 1850 Huey St
- 53880 Generations Dr
- 1622 Wilber St
- 426 E Pokagon St Unit ID1340980P
- 1710 Elwood Ave
- 1234 Portage Ave

