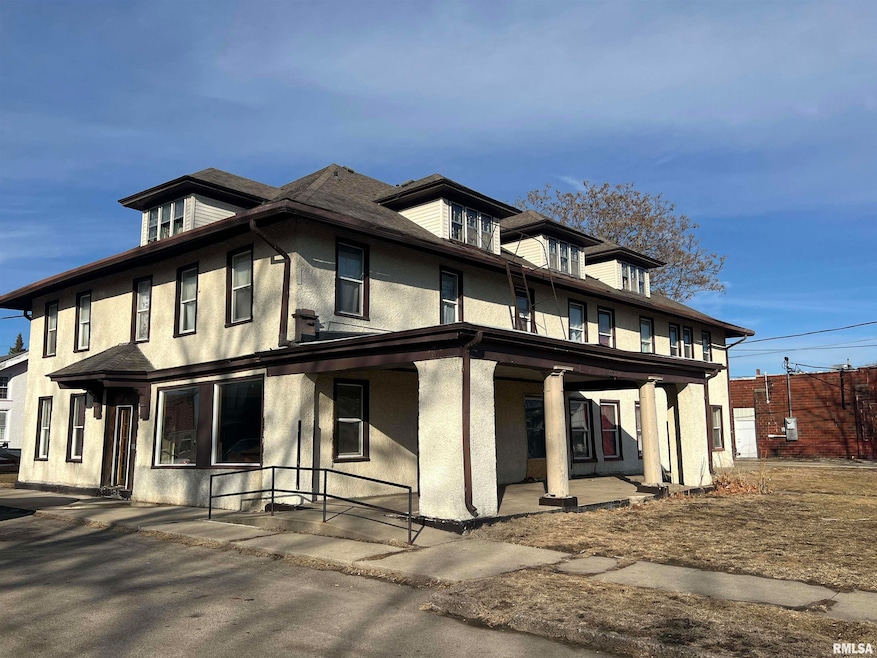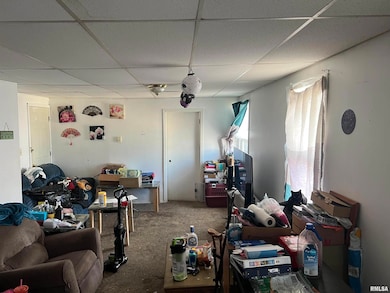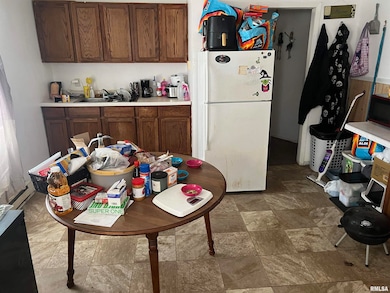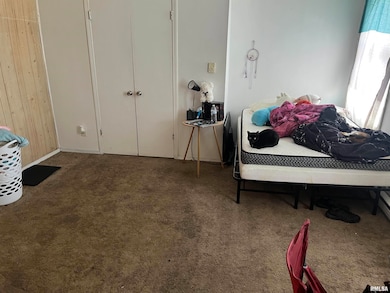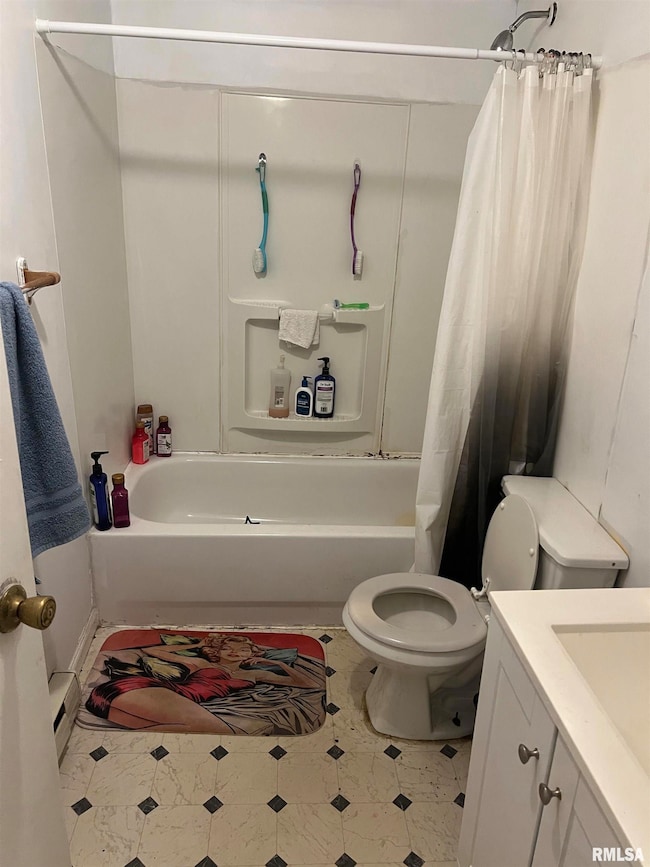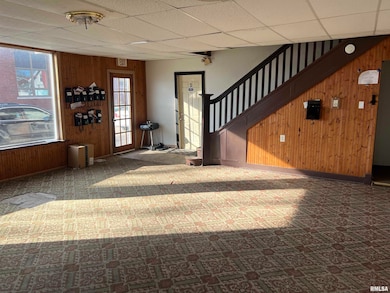201 11th Ave Fulton, IL 61252
Estimated payment $1,866/month
About This Home
Unit 1 = 1 bedroom - $675 Unit 2 = 2 bedroom = $475 Unit 3 = 2 bedrooms = $750 Unit 4 = 1 bedroom = $675 Unit 5 = 2 bedrooms = $750 Unit 6 = 2 bedrooms = $450 Unit 7 = 1 bedroom = $475 Unit 8 = 2 bedroom = $550 Unit 9 = 2 bedrooms = $700 Unit 10 = 1 bedroom = 575 Each unit has one bathroom. Owner willing to hold up to $50,000 as security note for qualified buyer under favorable terms with full price offer.
Listing Agent
Coldwell Banker Howes & Jefferies REALTORS Brokerage Phone: 563-503-9663 License #B63532000/475.165634 Listed on: 02/25/2025

Property Details
Home Type
- Multi-Family
Est. Annual Taxes
- $4,963
Year Built
- Built in 1889
Lot Details
- Lot Dimensions are 80 x 180
- Level Lot
Home Design
- 6,990 Sq Ft Home
- Shingle Roof
- Stucco
Parking
- 10 Parking Spaces
- Parking Pad
Schools
- Fulton High School
Additional Features
- 5 Bedrooms
- Window Unit Heating System
- Unfinished Basement
Community Details
- West Fractions Subdivision
- Trash Expense $1,800
Listing and Financial Details
- Assessor Parcel Number 01-28-159-002
Map
Home Values in the Area
Average Home Value in this Area
Tax History
| Year | Tax Paid | Tax Assessment Tax Assessment Total Assessment is a certain percentage of the fair market value that is determined by local assessors to be the total taxable value of land and additions on the property. | Land | Improvement |
|---|---|---|---|---|
| 2024 | $4,958 | $61,855 | $5,070 | $56,785 |
| 2023 | $4,963 | $61,855 | $5,070 | $56,785 |
| 2022 | $5,144 | $61,855 | $5,070 | $56,785 |
| 2021 | $5,173 | $61,855 | $5,070 | $56,785 |
| 2020 | $5,166 | $61,855 | $5,070 | $56,785 |
| 2019 | $4,853 | $57,189 | $3,108 | $54,081 |
| 2018 | $4,770 | $57,189 | $3,108 | $54,081 |
| 2017 | $4,801 | $57,189 | $3,108 | $54,081 |
| 2016 | $4,824 | $57,189 | $3,108 | $54,081 |
| 2015 | $4,674 | $57,189 | $3,108 | $54,081 |
| 2014 | $469 | $57,189 | $3,108 | $54,081 |
| 2013 | $4,674 | $57,189 | $3,108 | $54,081 |
Property History
| Date | Event | Price | List to Sale | Price per Sq Ft |
|---|---|---|---|---|
| 08/28/2025 08/28/25 | Price Changed | $275,000 | -5.2% | $39 / Sq Ft |
| 08/18/2025 08/18/25 | Price Changed | $290,000 | -1.7% | $41 / Sq Ft |
| 02/25/2025 02/25/25 | For Sale | $295,000 | -- | $42 / Sq Ft |
Purchase History
| Date | Type | Sale Price | Title Company |
|---|---|---|---|
| Warranty Deed | $230,000 | None Available | |
| Warranty Deed | $228,000 | None Available |
Mortgage History
| Date | Status | Loan Amount | Loan Type |
|---|---|---|---|
| Previous Owner | $182,400 | Commercial |
Source: RMLS Alliance
MLS Number: QC4261001
APN: 0128159002
- 847 Gateway Ave
- 751 2nd Ave S
- 907 Ikes Peak Rd
- 2582 Friendship Trail
- 2575 Gates Dr
- 1215 7th Ave
- 511 E Main St
- 109 E 2nd St Unit 9
- 206 E Washington St
- 509 9th St
- 509 9th St Unit 307
- 509 9th St Unit 304
- 111 Ewing St Unit 111 Ewing Upper Unit
- 1444 Dodge St
- 723 Cox Ct
- 54 Cobblestone Ln
- 73 Manor Dr
- 3308 W Rock Falls Rd Unit 5
- 6817 Timber Ct
- 809 W 4th St Unit 1
