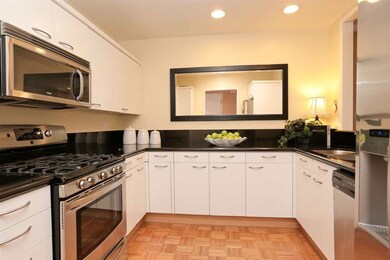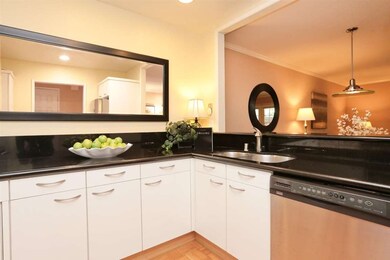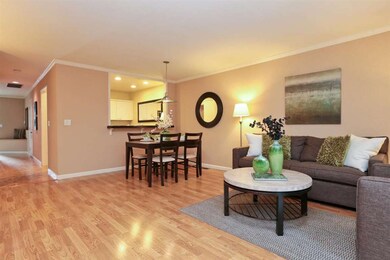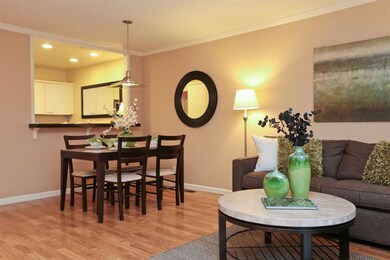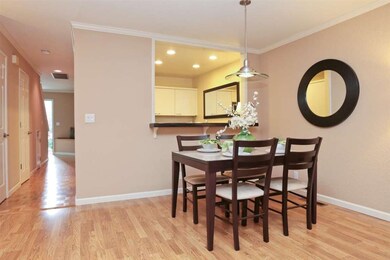
201 Ada Ave Unit 45 Mountain View, CA 94043
Whisman NeighborhoodHighlights
- In Ground Pool
- Deck
- Granite Countertops
- Edith Landels Elementary School Rated A
- Wood Flooring
- Balcony
About This Home
As of December 2022Lovely, updated 2 bed, 2.5 bath TH w/1 car attached garage~Dual master suites, each w/private 2nd floor decks~French doors lead to back patio w/deck, grass & auto sprinklers~Spacious LR w/wood burning FP & recessed lights~Updated bathrooms w/slab vanities & tile floors~Open kitchen w/granite counters & stainless appliances~Bedroom suites w/large 4door closets w/custom organizers~Inside laundry on 2nd floor~ Great location nestled in complex near pool~Near Downtown, shopping, Cal Train & commute arteries
Last Agent to Sell the Property
Christie's International Real Estate Sereno License #01358728 Listed on: 01/28/2016

Last Buyer's Agent
Laura Stevens
Compass License #01173103

Townhouse Details
Home Type
- Townhome
Est. Annual Taxes
- $13,128
Year Built
- Built in 1987
Lot Details
- 3,267 Sq Ft Lot
- Wood Fence
- Sprinklers on Timer
- Back Yard
Parking
- 1 Car Garage
- Garage Door Opener
- Guest Parking
Home Design
- Wood Frame Construction
- Composition Roof
- Concrete Perimeter Foundation
Interior Spaces
- 1,247 Sq Ft Home
- 2-Story Property
- Skylights
- Wood Burning Fireplace
- Combination Dining and Living Room
- Alarm System
- Laundry on upper level
Kitchen
- Breakfast Bar
- Gas Oven
- Self-Cleaning Oven
- Microwave
- Dishwasher
- Granite Countertops
- Disposal
Flooring
- Wood
- Carpet
- Laminate
Bedrooms and Bathrooms
- 2 Bedrooms
- Bathtub with Shower
- Walk-in Shower
Pool
- In Ground Pool
- Spa
Outdoor Features
- Balcony
- Deck
Utilities
- Forced Air Heating System
- Vented Exhaust Fan
- Cable TV Available
Listing and Financial Details
- Assessor Parcel Number 160-47-045
Community Details
Overview
- Property has a Home Owners Association
- Association fees include common area electricity, exterior painting, insurance - earthquake, landscaping / gardening, management fee, pool spa or tennis, reserves, roof, unit coverage insurance
- Community Management Services, Inc Association
- Built by Village Oaks II
Recreation
- Community Pool
Pet Policy
- Pets Allowed
Ownership History
Purchase Details
Home Financials for this Owner
Home Financials are based on the most recent Mortgage that was taken out on this home.Purchase Details
Home Financials for this Owner
Home Financials are based on the most recent Mortgage that was taken out on this home.Purchase Details
Purchase Details
Home Financials for this Owner
Home Financials are based on the most recent Mortgage that was taken out on this home.Purchase Details
Purchase Details
Home Financials for this Owner
Home Financials are based on the most recent Mortgage that was taken out on this home.Purchase Details
Home Financials for this Owner
Home Financials are based on the most recent Mortgage that was taken out on this home.Purchase Details
Home Financials for this Owner
Home Financials are based on the most recent Mortgage that was taken out on this home.Similar Homes in Mountain View, CA
Home Values in the Area
Average Home Value in this Area
Purchase History
| Date | Type | Sale Price | Title Company |
|---|---|---|---|
| Grant Deed | $1,160,000 | Old Republic Title | |
| Grant Deed | $970,000 | Old Republic Title Company | |
| Interfamily Deed Transfer | -- | None Available | |
| Grant Deed | $614,750 | Old Republic Title Company | |
| Interfamily Deed Transfer | -- | None Available | |
| Grant Deed | $615,000 | First American Title Company | |
| Interfamily Deed Transfer | -- | First American Title Company | |
| Individual Deed | $528,000 | North American Title Co | |
| Grant Deed | $227,000 | First American Title Guarant |
Mortgage History
| Date | Status | Loan Amount | Loan Type |
|---|---|---|---|
| Open | $928,000 | New Conventional | |
| Previous Owner | $570,000 | New Conventional | |
| Previous Owner | $492,000 | New Conventional | |
| Previous Owner | $492,000 | Purchase Money Mortgage | |
| Previous Owner | $396,000 | Unknown | |
| Previous Owner | $422,400 | No Value Available | |
| Previous Owner | $203,150 | No Value Available | |
| Closed | $92,250 | No Value Available |
Property History
| Date | Event | Price | Change | Sq Ft Price |
|---|---|---|---|---|
| 12/13/2022 12/13/22 | Sold | $1,160,000 | -3.3% | $930 / Sq Ft |
| 11/13/2022 11/13/22 | Pending | -- | -- | -- |
| 10/28/2022 10/28/22 | Price Changed | $1,199,000 | -5.4% | $962 / Sq Ft |
| 10/03/2022 10/03/22 | For Sale | $1,268,000 | +30.7% | $1,017 / Sq Ft |
| 03/04/2016 03/04/16 | Sold | $970,000 | +14.4% | $778 / Sq Ft |
| 02/03/2016 02/03/16 | Pending | -- | -- | -- |
| 01/28/2016 01/28/16 | For Sale | $848,000 | +37.9% | $680 / Sq Ft |
| 05/25/2012 05/25/12 | Sold | $615,000 | +7.0% | $493 / Sq Ft |
| 04/27/2012 04/27/12 | Pending | -- | -- | -- |
| 04/18/2012 04/18/12 | For Sale | $575,000 | -- | $461 / Sq Ft |
Tax History Compared to Growth
Tax History
| Year | Tax Paid | Tax Assessment Tax Assessment Total Assessment is a certain percentage of the fair market value that is determined by local assessors to be the total taxable value of land and additions on the property. | Land | Improvement |
|---|---|---|---|---|
| 2024 | $13,128 | $1,183,200 | $591,600 | $591,600 |
| 2023 | $13,833 | $1,160,000 | $580,000 | $580,000 |
| 2022 | $13,058 | $1,082,048 | $541,024 | $541,024 |
| 2021 | $12,739 | $1,060,832 | $530,416 | $530,416 |
| 2020 | $12,756 | $1,049,956 | $524,978 | $524,978 |
| 2019 | $12,217 | $1,029,370 | $514,685 | $514,685 |
| 2018 | $12,088 | $1,009,188 | $504,594 | $504,594 |
| 2017 | $11,587 | $989,400 | $494,700 | $494,700 |
| 2016 | $7,610 | $652,536 | $326,268 | $326,268 |
| 2015 | $7,392 | $642,736 | $321,368 | $321,368 |
| 2014 | $7,325 | $630,146 | $315,073 | $315,073 |
Agents Affiliated with this Home
-

Seller's Agent in 2022
Diyar Essaid
Coldwell Banker Realty
(650) 949-8525
2 in this area
103 Total Sales
-
D
Buyer's Agent in 2022
Diana Ye
KW Bay Area Estates
-

Seller's Agent in 2016
Fran Papapietro
Sereno Group
(408) 623-4155
1 in this area
95 Total Sales
-
L
Buyer's Agent in 2016
Laura Stevens
Compass
-
R
Seller's Agent in 2012
Royce Cablayan
Coldwell Banker Realty
Map
Source: MLSListings
MLS Number: ML81548645
APN: 160-47-045
- 201 Ada Ave Unit 25
- 181 Ada Ave Unit 14
- 163 Gladys Ave
- 264 N Whisman Rd Unit 26
- 264 N Whisman Rd Unit 11
- 148 Promethean Way
- 280 Orchard Ave Unit K
- 229 Cypress Point Dr
- 50 E Middlefield Rd Unit 17
- 50 E Middlefield Rd Unit 40
- 149 Flynn Ave
- 620 Willowgate St Unit 5
- 139 Flynn Ave
- 3410 Pyramid Way
- 99 Sherland Ave Unit B
- 137 Sherland Ave
- 3917 Pyramid Way
- 505 Cypress Point Dr Unit 137
- 505 Cypress Point Dr Unit 161
- 505 Cypress Point Dr Unit 40

