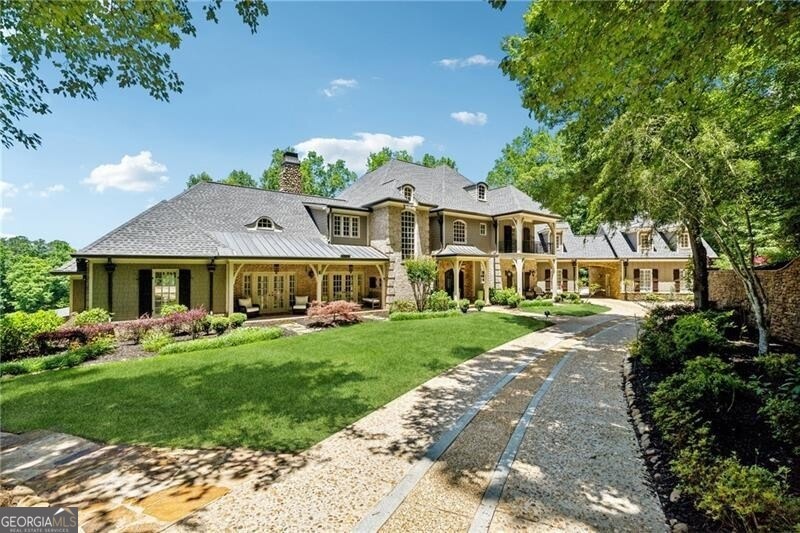Nestled on 4.62 acres of pristine lakefront property in Alpharetta, this extraordinary estate presents a unique opportunity to own a private paradise. This exquisite estate boasts 8,274 square feet of luxurious living space, designed for grand entertaining and intimate family gatherings. The home features six bedrooms, each with a generous en-suite bathroom, two extra full bathrooms, and a powder room. As you enter, breathtaking lake views greet you from all three levels. Unwind in the light-filled living room, featuring soaring ceilings and expansive windows that blur the lines between indoors and outdoors. Curl up in the cozy sunroom, complete with a fireplace for chilly days and motorized shades for year-round comfort. The gourmet kitchen boasts top-of-the-line appliances, granite countertops, and ample cabinet space. The seamlessly connected layout allows for easy conversation between the cook and guests. Retire to the primary retreat, a true sanctuary. The spa-like bathroom features heated floors, a walk-in shower with multiple showerheads, a freestanding soaking tub, his-and-hers vanities, and a spacious walk-in closet with custom cabinetry, a jewelry drawer, full-length mirrors, a suitcase cabinet, and an island with an ironing board and built-in laundry hampers. This estate offers two home offices. A private office is conveniently located off the primary suite. Additionally, a formal study/den provides a more traditional office setting. Upstairs, three spacious bedrooms offer en-suite baths with designer tilework and walk-in showers. Ample closet space ensures privacy and comfort for your family or guests. A cozy loft provides a perfect retreat for reading or quiet conversation, with a custom-built bookshelf. The cedar-lined hallway closet offers additional storage and doubles as the elevator shaft. The expansive terrace level caters to every home entertainment need. Host movie nights in the professional home theater, featuring plush seating and surround sound for an immersive experience. Entertain at the cocktail kitchen, complete with a built-in ice maker, beverage refrigerator, and ample counter space for preparing drinks and appetizers. Challenge friends and family to a game of billiards in the rec room, or workout in the designated exercise/yoga area. Showcase your collection in the climate-controlled wine cellar. A bedroom with an en-suite bath and a second laundry room round out the terrace level, providing ultimate convenience for guests or extended family. The estate's outdoor amenities are truly exceptional, featuring a recently renovated heated saltwater pool with adjustable chroma therapy lighting, perfect for relaxation and entertaining. Adjacent to the pool area, you'll find a cozy outdoor fireplace, ideal for gathering with friends and family on cooler evenings. Multiple porches offer stunning views of the lake and gardens, providing ample space for outdoor dining. The entertainment pavilion with a TV, lounging area, and swinging chairs create a versatile outdoor living space perfect for hosting events or enjoying quiet moments by the water. A brand new boardwalk leads you directly to the lakefront gazebo - the ideal spot to enjoy a sunset ride in a paddle boat or a quiet morning of fishing. The charming garden and cottage add a whimsical touch to the property. With a wood-burning stove for chilly evenings, this versatile space can serve as a summer retreat, an art studio, a she-shed, or a children's hideaway. The space boasts a dedicated vegetable garden with stone pathways, perfect for enjoying the joys of gardening in a beautiful setting. The property also includes a 3-car garage with 2 EV charging stations, ensuring ample and convenient parking for all your vehicles. This one-of-a-kind estate offers unparalleled luxury, privacy, and breathtaking lakefront living. Don't miss the opportunity to own a slice of paradise just minutes away from Alpharetta's world-class amenities!

