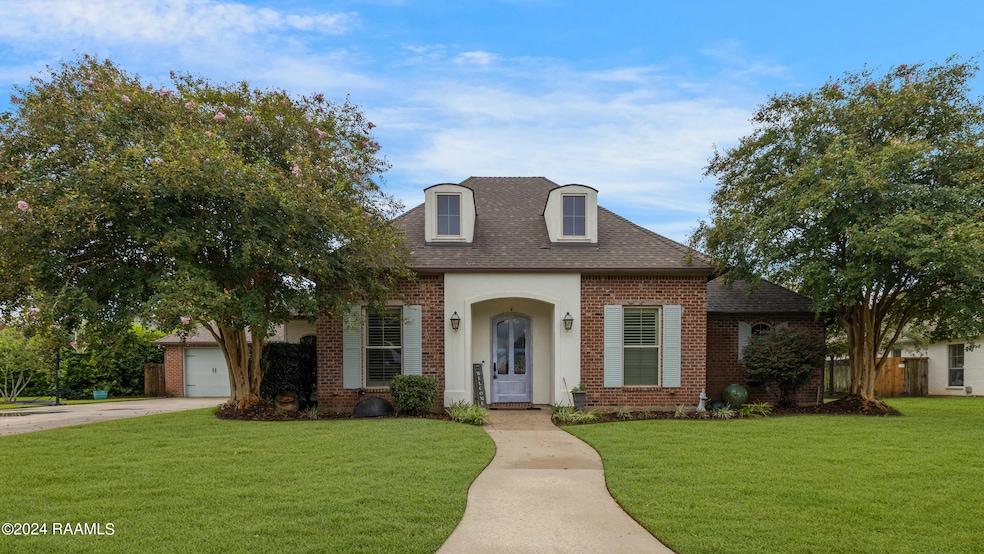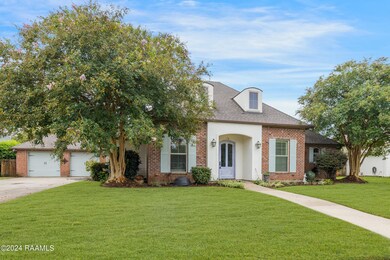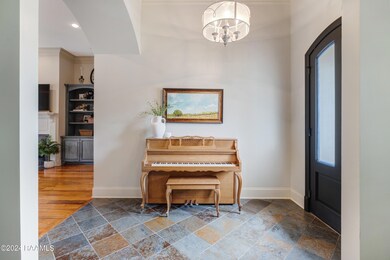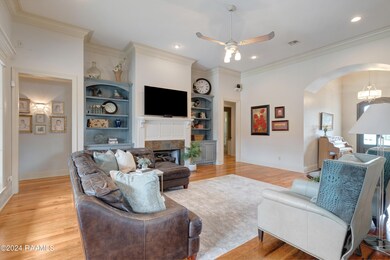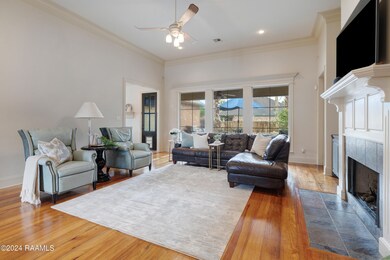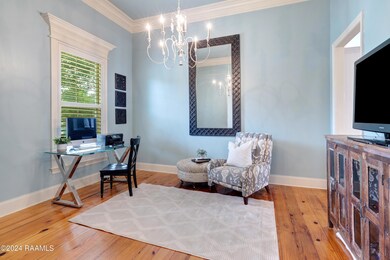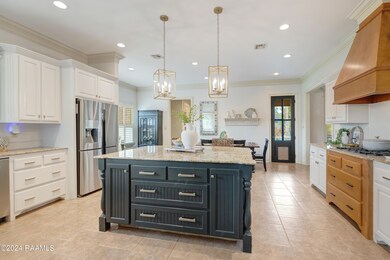
201 Ambergris Ln Lafayette, LA 70508
Kaliste Saloom NeighborhoodHighlights
- In Ground Pool
- Vaulted Ceiling
- Wood Flooring
- Freestanding Bathtub
- Traditional Architecture
- Granite Countertops
About This Home
As of October 2024Don't miss this single-story home that screams functionality and luxury. As you enter through the arched foyer, you'll be greeted by a spacious living area featuring long leaf pine flooring, fireplace, raised ceilings, and triple crown molding. With a 3-way split floor plan, 4 bedrooms, 3 bathrooms, and a formal dining room, this home offers ample space. The open kitchen is adorned with granite countertops, custom wood cabinets, and an inviting island, perfect for entertaining and family gatherings. The master bath has been tastefully remodeled, and both the roof (replaced in 2021) and AC units (less than 5 years old) are in great condition. Outside, a 27,000-gallon chlorine pool with brand-new equipment awaits. Nestled on a generous lot adjacent to neighborhood green space, this home truly has it all. Don't miss the opportunity to make it yours!
Last Agent to Sell the Property
Keller Williams Realty Acadiana License #0995694910 Listed on: 08/31/2024

Home Details
Home Type
- Single Family
Est. Annual Taxes
- $2,872
Lot Details
- 1,920 Sq Ft Lot
- Lot Dimensions are 20 x 96
- Gated Home
- Property is Fully Fenced
- Privacy Fence
- Wood Fence
- Landscaped
- Level Lot
- Back Yard
HOA Fees
- $29 Monthly HOA Fees
Parking
- 2 Car Garage
- Garage Door Opener
Home Design
- Traditional Architecture
- Brick Exterior Construction
- Slab Foundation
- Composition Roof
- Wood Siding
- Stucco
Interior Spaces
- 2,762 Sq Ft Home
- 1-Story Property
- Built-In Features
- Crown Molding
- Vaulted Ceiling
- Ceiling Fan
- Gas Fireplace
- Fire and Smoke Detector
Kitchen
- Walk-In Pantry
- Gas Cooktop
- Microwave
- Dishwasher
- Kitchen Island
- Granite Countertops
- Disposal
Flooring
- Wood
- Tile
Bedrooms and Bathrooms
- 4 Bedrooms
- Walk-In Closet
- In-Law or Guest Suite
- 3 Full Bathrooms
- Double Vanity
- Freestanding Bathtub
- Separate Shower
Pool
- In Ground Pool
- Gunite Pool
Outdoor Features
- Covered Patio or Porch
Schools
- Martial Billeaud Elementary School
- Broussard Middle School
- Comeaux High School
Utilities
- Multiple cooling system units
- Central Heating and Cooling System
- Multiple Heating Units
- Heating System Uses Natural Gas
Community Details
- Association fees include accounting, ground maintenance
- Island Oaks Plantation Subdivision
Listing and Financial Details
- Tax Lot 51
Ownership History
Purchase Details
Home Financials for this Owner
Home Financials are based on the most recent Mortgage that was taken out on this home.Purchase Details
Home Financials for this Owner
Home Financials are based on the most recent Mortgage that was taken out on this home.Purchase Details
Purchase Details
Purchase Details
Similar Homes in Lafayette, LA
Home Values in the Area
Average Home Value in this Area
Purchase History
| Date | Type | Sale Price | Title Company |
|---|---|---|---|
| Deed | $500,000 | None Listed On Document | |
| Cash Sale Deed | $375,000 | None Available | |
| Cash Sale Deed | $375,000 | None Available | |
| Cash Sale Deed | $354,000 | None Available | |
| Cash Sale Deed | $64,000 | None Available |
Mortgage History
| Date | Status | Loan Amount | Loan Type |
|---|---|---|---|
| Open | $475,000 | New Conventional | |
| Previous Owner | $321,500 | New Conventional | |
| Previous Owner | $356,250 | New Conventional |
Property History
| Date | Event | Price | Change | Sq Ft Price |
|---|---|---|---|---|
| 10/04/2024 10/04/24 | Sold | -- | -- | -- |
| 09/02/2024 09/02/24 | Pending | -- | -- | -- |
| 08/31/2024 08/31/24 | For Sale | $499,500 | -- | $181 / Sq Ft |
Tax History Compared to Growth
Tax History
| Year | Tax Paid | Tax Assessment Tax Assessment Total Assessment is a certain percentage of the fair market value that is determined by local assessors to be the total taxable value of land and additions on the property. | Land | Improvement |
|---|---|---|---|---|
| 2024 | $2,872 | $40,640 | $10,089 | $30,551 |
| 2023 | $2,872 | $37,809 | $10,089 | $27,720 |
| 2022 | $3,268 | $37,809 | $10,089 | $27,720 |
| 2021 | $3,282 | $37,809 | $10,089 | $27,720 |
| 2020 | $3,278 | $37,809 | $10,089 | $27,720 |
| 2019 | $2,370 | $36,259 | $10,089 | $26,170 |
| 2018 | $2,423 | $36,259 | $10,089 | $26,170 |
| 2017 | $2,420 | $36,260 | $6,400 | $29,860 |
| 2015 | $2,412 | $36,260 | $6,400 | $29,860 |
| 2013 | -- | $36,260 | $6,400 | $29,860 |
Agents Affiliated with this Home
-
Leslie Gill
L
Seller's Agent in 2024
Leslie Gill
Keller Williams Realty Acadiana
(337) 442-4664
8 in this area
29 Total Sales
-
Anna-Corinne Mahtook
A
Buyer's Agent in 2024
Anna-Corinne Mahtook
Latter & Blum
(337) 233-9700
13 in this area
169 Total Sales
Map
Source: REALTOR® Association of Acadiana
MLS Number: 24008313
APN: 6124247
- 807 La Neuville Rd
- 200 Saint Martinique Ln
- 107 Kaiser Dr
- 409 Ambergris Ln
- 127 Vivian Dr
- 104 Raphael Dr
- 115 Aaron Dr
- 105 Doubloon Dr
- 102 Henry James Ct
- 103 Birch Hill Dr
- 105 Birch Hill Dr
- 101 Birch Hill Dr
- 121 Sandest Dr
- 107 Birch Hill Dr
- 109 Birch Hill Dr
- 100 Leaning Oak Dr
- 104 Carriage Lakes Dr
- 102 Leaning Oak Dr
- 101 Leaning Oak Dr
- 103 Leaning Oak Dr
