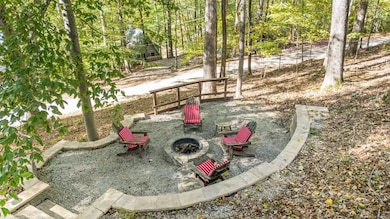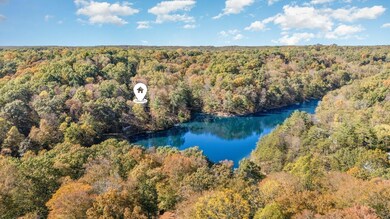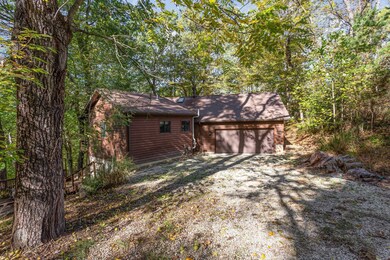201 Apache Ln Hide A Way Hills, OH 43107
Estimated payment $3,404/month
Highlights
- Water Views
- Fitness Center
- Gated Community
- Golf Club
- Spa
- Clubhouse
About This Home
Beautifully maintained raised ranch setting above the end of a quiet lane, with seasonal views of Lake Eagleclaw in the sought after Hideaway Hills Private Resort community, this warm and inviting home offers comfort, privacy, and plenty of space to relax or entertain. Set on 1.5 acres with a long driveway right to the attached two car garage, inside you will find a spacious great room with a floor to ceiling stone fireplace creating the perfect gathering with family and friends, a Nest thermostat to control while away. Upper and lower walkout decks overlooking your peaceful tree lined property and seasonal lake views, walk right out to your hot tub and warm up by the fire pit for an outdoor oasis of entertaining year round. The main level features 2 bedroom/full bath ensuites and a separate half bath located off the great room for guests, the lower level walkout offers a cozy open family room, dining area, an additional bedroom, half bathroom and laundry area with storage. A whole house generator provides peace of mind in every season. In addition to 24 hour security, you can enjoy all the amenities available from Golf, a Fitness Center, Outdoor Amphitheater w/Summer Concerts, Swimming pool, Lodge and Clubhouse, Basketball, Pickle Ball, Lake of Four Seasons for boating, fishing and a beach area, 3 more non-motorized lakes for kayaking, paddle boarding and more! Enjoy all the charm Hideaway Hills offers as a private retreat with modern comforts in a truly special place.
Home Details
Home Type
- Single Family
Est. Annual Taxes
- $5,328
Year Built
- Built in 2003
Lot Details
- 1.5 Acre Lot
- Sloped Lot
- Wooded Lot
- Additional Parcels
HOA Fees
- $250 Monthly HOA Fees
Parking
- 2 Car Attached Garage
- Garage Door Opener
- Off-Street Parking: 6
Home Design
- 2-Story Property
- Poured Concrete
- Wood Siding
Interior Spaces
- 2,460 Sq Ft Home
- Wood Burning Fireplace
- Insulated Windows
- Great Room
- Water Views
- Home Security System
Kitchen
- Electric Range
- Microwave
- Dishwasher
Flooring
- Wood
- Ceramic Tile
Bedrooms and Bathrooms
Laundry
- Laundry on lower level
- Electric Dryer Hookup
Basement
- Walk-Out Basement
- Basement Fills Entire Space Under The House
- Walk-Up Access
- Recreation or Family Area in Basement
- Basement Window Egress
Outdoor Features
- Spa
- Balcony
- Deck
Utilities
- Forced Air Heating and Cooling System
- Heating System Uses Propane
- Well
- Private Sewer
Listing and Financial Details
- Assessor Parcel Number 10-000872.0000
Community Details
Overview
- Association fees include security, trash, snow removal
- $50 HOA Transfer Fee
- Association Phone (740) 569-4195
- Julie Winters HOA
Amenities
- Clubhouse
- Recreation Room
Recreation
- Golf Club
- Tennis Courts
- Community Basketball Court
- Fitness Center
- Community Pool
- Park
- Snow Removal
Security
- Gated Community
Map
Home Values in the Area
Average Home Value in this Area
Tax History
| Year | Tax Paid | Tax Assessment Tax Assessment Total Assessment is a certain percentage of the fair market value that is determined by local assessors to be the total taxable value of land and additions on the property. | Land | Improvement |
|---|---|---|---|---|
| 2024 | $5,328 | $135,610 | $10,300 | $125,310 |
| 2023 | $5,328 | $135,610 | $10,300 | $125,310 |
| 2022 | $5,336 | $135,610 | $10,300 | $125,310 |
| 2021 | $3,310 | $78,570 | $7,560 | $71,010 |
| 2020 | $3,312 | $78,570 | $7,560 | $71,010 |
| 2019 | $3,313 | $78,570 | $7,560 | $71,010 |
| 2018 | $2,774 | $66,820 | $6,460 | $60,360 |
| 2017 | $2,723 | $66,820 | $6,460 | $60,360 |
| 2016 | $2,705 | $66,820 | $6,460 | $60,360 |
| 2015 | $2,533 | $60,520 | $4,100 | $56,420 |
| 2014 | -- | $60,520 | $4,100 | $56,420 |
| 2013 | $2,547 | $60,520 | $4,100 | $56,420 |
Property History
| Date | Event | Price | List to Sale | Price per Sq Ft | Prior Sale |
|---|---|---|---|---|---|
| 10/15/2025 10/15/25 | For Sale | $514,800 | +3.0% | $209 / Sq Ft | |
| 03/17/2025 03/17/25 | Sold | $499,999 | 0.0% | $203 / Sq Ft | View Prior Sale |
| 02/19/2025 02/19/25 | Off Market | $499,999 | -- | -- | |
| 02/14/2025 02/14/25 | For Sale | $499,999 | 0.0% | $203 / Sq Ft | |
| 01/31/2025 01/31/25 | For Sale | $499,999 | -- | $203 / Sq Ft |
Purchase History
| Date | Type | Sale Price | Title Company |
|---|---|---|---|
| Warranty Deed | $500,000 | Chicago Title | |
| Warranty Deed | $500,000 | Chicago Title | |
| Warranty Deed | -- | None Listed On Document | |
| Deed | -- | New Title Company Name | |
| Executors Deed | $215,000 | -- |
Mortgage History
| Date | Status | Loan Amount | Loan Type |
|---|---|---|---|
| Open | $399,999 | New Conventional | |
| Closed | $399,999 | New Conventional | |
| Previous Owner | $312,000 | New Conventional | |
| Previous Owner | $209,549 | FHA |
Source: Columbus and Central Ohio Regional MLS
MLS Number: 225039093
APN: 10-000872.0000
- 2098 Maya Ln
- Reserve A Osage Ln
- 1756 Mohican Ln
- 408 Mohican Ln
- 1832 Piegan Ct
- 144 Hide-A-way Rd
- 849 Papago Ln
- 599-600 Navajo Ln
- 4 Hide A Way Hills Ln
- 298 Tillamook Ln
- 1665 Alpine Dr
- 8215 Pleasantview Rd SE
- 1275 Taos Ln
- 5618 Ohio 664
- 8931 Sacred Heart Rd SE
- 1893 Beaver Ln
- 901 Kato Ct
- 917 Kato Ct
- 2091 Bearclaw Ct
- 1201 Taos Ln
- 1008 Hayden Place
- 805 E Wheeling St
- 1250 Sheridan Dr
- 1503 D Monmouth St
- 1420 Laura Ave
- 1366 Sheridan Dr
- 154 Littlebrook Dr
- 1410 Sheridan Dr
- 617 E Main St Unit A
- 929 3rd St
- 708 S Broad St
- 123 N Broad St
- 1904 Ream Dr
- 343 Whiley Ave
- 193 Lake St Unit 193 1/2 Unit 1
- 546 Reese Ave
- 724 N Columbus St Unit 724
- 119 N Ohio Ave
- 1733 Bellmeadow Dr
- 4790 Lancaster Thornville Rd NE







