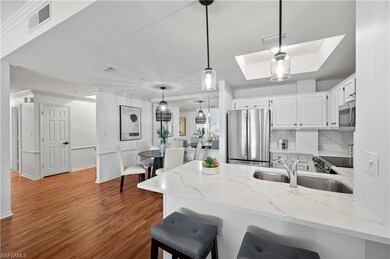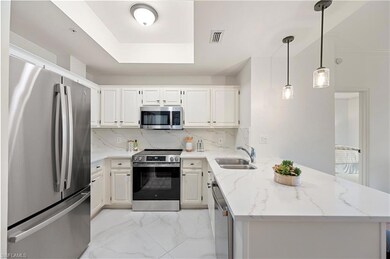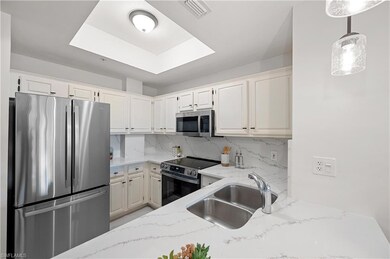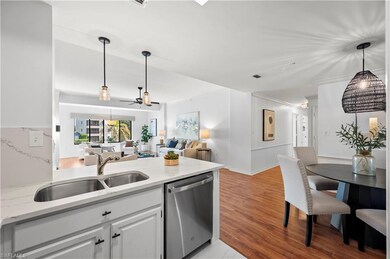Arbor Trace 201 Arbor Lake Dr Unit 204 Floor 2 Naples, FL 34110
Coastal North Naples NeighborhoodEstimated payment $6,632/month
Highlights
- Lake Front
- Active Adult
- Pond View
- Home Theater
- Gated Community
- 1 Acre Lot
About This Home
WATER VIEWS. TWO SCREENED TERRACES. BRAND NEW APPLIANCES. NO POPCORN CEILINGS. Welcome to where Naples elegance meets daily ease and “senior living” means spa days, sunset socials, and fun activities every day or relaxing at home. This updated 3BD/2.5BA condo is tucked into the heart of Arbor Trace, across from the heated community pool, spa and bocce. This amenity-rich community allows you or your loved one(s) to live independently while keeping help (and happy hour) close at hand. Step inside and you’ll notice how effortlessly style meets substance. The kitchen boasts brand new GE matching stainless steel appliances, fantastic quartz countertops with a slab backsplash and classic white cabinetry. Whether you’re whipping up an actual meal or arranging cheese and crackers with flair, this space is designed to make you look good doing it. The open concept layout flows into a sun-drenched living and dining area with large windows offering calming views of the lake and lush landscaping. The primary suite is its own private escape, featuring a generous walk-in closet and an en suite bathroom that’s both stylish and accessible. The newly installed carpeting is plush and cozy in the bedrooms. The guest bedroom and bath are thoughtfully placed on the opposite side of the unit for privacy, making hosting out-of-town visitors a joy (or at least tolerable, depending on the visitors). A full-size in-unit laundry room and one-car detached garage check the final boxes for practical, no-hassle living. But let’s be clear: Arbor Trace isn’t just a place to live. It’s a place to live well. As one of Naples’ only 100% equity-owned senior communities with optional on-site assisted living, Arbor Trace combines the freedom of homeownership with the peace of mind that support is there if ever needed. This is independent living with backup—just the way it should be. Amenities include restaurant-style dining, a heated pool and spa, a fully equipped fitness center, and even a private movie theater (yes, really). There’s also a library, beauty salon, wellness clinic, and a jam-packed social calendar offering everything from lectures and game nights to bocce, pickleball, and themed parties you may or may not remember the next day. Residents enjoy scheduled transportation, emergency response systems in every unit, and access to Arbor Glen, the on-site licensed assisted living facility. HOA Fees - Condo $2,424/month and covers: management, repairs and maintenance to property, common area furniture and fixtures, water, sewer, trash removal, electric, recycling, pest control, cable, wi-fi, insurance and reserves. Club membership is $1,820/month (single) or $2,420/month (double) club facilities, fine dining (120 dinners/person annually), scheduled transportation for shopping, medical appointments, and off-site activities, daily shuttle service to the Club for dining, on-site cultural and social events and off-site excursions. Property has been destaged.
Home Details
Home Type
- Single Family
Est. Annual Taxes
- $3,464
Year Built
- Built in 1991
Lot Details
- 1 Acre Lot
- 1 Ft Wide Lot
- Lake Front
- Landscaped
HOA Fees
Parking
- 1 Car Garage
Property Views
- Pond
Home Design
- Concrete Block With Brick
- Concrete Foundation
- Stucco
- Tile
Interior Spaces
- Property has 1 Level
- Vaulted Ceiling
- Entrance Foyer
- Great Room
- Family or Dining Combination
- Home Theater
- Library
- Screened Porch
Kitchen
- Eat-In Kitchen
- Breakfast Bar
- Electric Cooktop
- Microwave
- Dishwasher
- Built-In or Custom Kitchen Cabinets
Flooring
- Carpet
- Laminate
- Tile
Bedrooms and Bathrooms
- 3 Bedrooms
- Split Bedroom Floorplan
- In-Law or Guest Suite
Laundry
- Laundry Room
- Dryer
- Washer
Home Security
- Fire and Smoke Detector
- Fire Sprinkler System
Schools
- Naples Park Elementary School
- North Naples Middle School
- School Choice High School
Utilities
- Central Air
- Heating Available
- Cable TV Available
Additional Features
- Wheelchair Access
- Screened Balcony
Listing and Financial Details
- Assessor Parcel Number 22350002804
- Tax Block 2
Community Details
Overview
- Active Adult
- 1,956 Sq Ft Building
- Arbor Trace Subdivision
- Mandatory home owners association
- Car Wash Area
Amenities
- Assisted Living Available
- Beauty Salon
- Clubhouse
- Business Center
Recreation
- Bocce Ball Court
- Shuffleboard Court
- Community Spa
- Putting Green
- Bike Trail
Security
- Gated Community
Map
About Arbor Trace
Home Values in the Area
Average Home Value in this Area
Tax History
| Year | Tax Paid | Tax Assessment Tax Assessment Total Assessment is a certain percentage of the fair market value that is determined by local assessors to be the total taxable value of land and additions on the property. | Land | Improvement |
|---|---|---|---|---|
| 2025 | $3,464 | $412,314 | -- | -- |
| 2024 | $2,290 | $400,694 | -- | -- |
| 2023 | $2,290 | $277,468 | $0 | $0 |
| 2022 | $2,402 | $269,386 | $0 | $0 |
| 2021 | $2,426 | $261,540 | $0 | $261,540 |
| 2020 | $2,410 | $261,889 | $0 | $0 |
| 2019 | $2,365 | $256,001 | $0 | $0 |
| 2018 | $2,308 | $251,228 | $0 | $0 |
| 2017 | $2,271 | $246,061 | $0 | $0 |
| 2016 | $2,218 | $241,000 | $0 | $0 |
| 2015 | $2,237 | $239,325 | $0 | $0 |
| 2014 | $1,322 | $105,150 | $0 | $0 |
Property History
| Date | Event | Price | List to Sale | Price per Sq Ft | Prior Sale |
|---|---|---|---|---|---|
| 11/16/2025 11/16/25 | Price Changed | $399,000 | -6.1% | $221 / Sq Ft | |
| 09/22/2025 09/22/25 | Price Changed | $425,000 | -5.6% | $236 / Sq Ft | |
| 05/22/2025 05/22/25 | For Sale | $450,000 | +55.2% | $249 / Sq Ft | |
| 10/21/2014 10/21/14 | Sold | $290,000 | -3.3% | $161 / Sq Ft | View Prior Sale |
| 09/03/2014 09/03/14 | Pending | -- | -- | -- | |
| 09/02/2014 09/02/14 | For Sale | $300,000 | -- | $166 / Sq Ft |
Purchase History
| Date | Type | Sale Price | Title Company |
|---|---|---|---|
| Warranty Deed | -- | None Listed On Document | |
| Warranty Deed | $525,000 | None Listed On Document | |
| Warranty Deed | $290,000 | Attorney | |
| Quit Claim Deed | -- | -- | |
| Warranty Deed | $250,000 | -- | |
| Trustee Deed | -- | -- | |
| Warranty Deed | -- | -- |
Mortgage History
| Date | Status | Loan Amount | Loan Type |
|---|---|---|---|
| Previous Owner | $125,000 | Purchase Money Mortgage |
Source: Multiple Listing Service of Bonita Springs-Estero
MLS Number: 225049702
APN: 22350002804
- 201 Arbor Lake Dr Unit 2-504
- 201 Arbor Lake Dr Unit 2-101
- 201 Arbor Lake Dr Unit 2-404
- 201 Arbor Lake Dr Unit 406
- 201 Arbor Lake Dr Unit 2-205
- 301 Arbor Lake Dr Unit 3-101
- 303 Arbor Lake Dr Unit 3-102
- 1001 Arbor Lake Dr Unit 506
- 1001 Arbor Lake Dr Unit 902
- 1001 Arbor Lake Dr Unit 101
- 1001 Arbor Lake Dr Unit 105
- 1001 Arbor Lake Dr Unit 1202
- 1001 Arbor Lake Dr Unit 1207
- 1001 Arbor Lake Dr Unit 1102
- 1001 Arbor Lake Dr Unit 1007
- 1001 Arbor Lake Dr Unit 1203
- 1001 Arbor Lake Dr Unit 102
- 1001 Arbor Lake Dr Unit 307
- 1001 Arbor Lake Dr Unit 1406
- 1001 Arbor Lake Dr Unit 606
- 1001 Arbor Lake Dr Unit 102
- 1001 Arbor Lake Dr Unit 1406
- 900 Arbor Lake Dr Unit 9-307
- 372 Mallory Ct
- 298 Emerald Bay Cir Unit K6
- 13935 Old Coast Rd Unit 1703
- 306 Emerald Bay Cir Unit J5
- 306 Emerald Bay Cir Unit J8
- 337 Emerald Bay Cir Unit U1
- 341 Emerald Bay Cir Unit T5
- 13925 Old Coast Rd Unit 2201
- 505 Lake Louise Cir Unit 101
- 513 Lake Louise Cir Unit 202
- 13915 Old Coast Rd Unit 502
- 13915 Old Coast Rd Unit 1601
- 13915 Old Coast Rd Unit 305
- 13915 Old Coast Rd Unit 1904
- 370 Emerald Bay Cir Unit N8
- 15171 Cedarwood Ln Unit 3606







