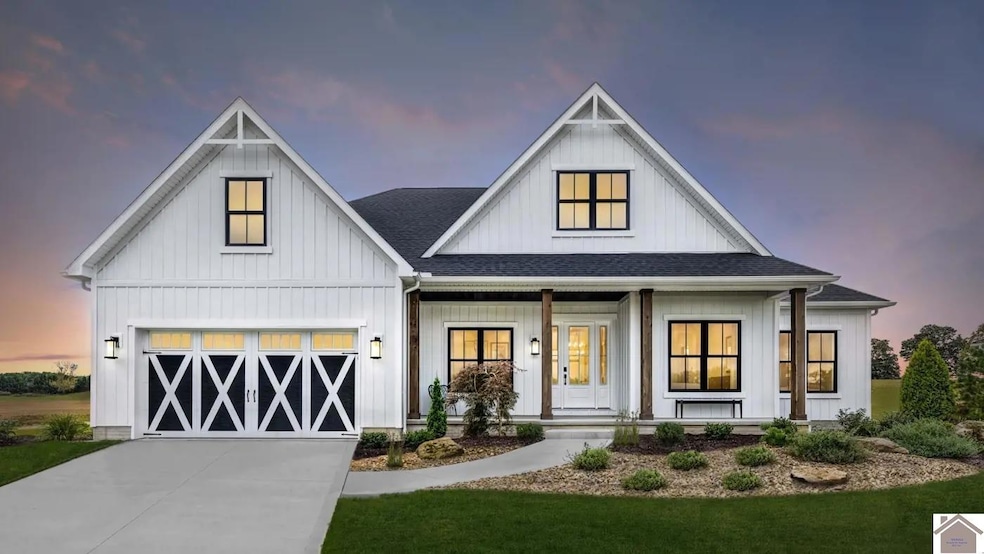
201 Ayly Estates Mayfield, KY 42066
Estimated payment $2,687/month
Highlights
- Great Room
- 2 Car Attached Garage
- Walk-In Closet
- Den
- Double Vanity
- Laundry in Utility Room
About This Home
Welcome to your future in the beautiful AYLY Estates Subdivision, where comfort meets modern elegance. Imagine coming home to a stunning 4-bedroom, 2.5-bath haven, complete with an additional office AND flex space for play or work—a perfect fit for your family! This home is more than just a place; it will be the 'home base' of your bustling life! With exquisite upgrades inside and out, this stylish residence is designed for both relaxation and vibrant living. You’ll have the opportunity to personalize the colors and finishes to suit your family’s unique taste and style by securing your contract before it's completion! Set for completion August 2025, you’ll enjoy easy access to the interstate, making trips to Paducah, Mayfield, Murray, and beautiful KY Lake a breeze. Don’t miss this chance to own a stunning, modern home in AYLY Estates—where your family’s dreams come to life!
Listing Agent
Westwind Real Estate & Development License #277336 Listed on: 03/20/2025
Home Details
Home Type
- Single Family
Year Built
- Built in 2025
Lot Details
- 0.6 Acre Lot
- Level Lot
Home Design
- Brick Exterior Construction
- Frame Construction
- Vinyl Siding
Interior Spaces
- 2,300 Sq Ft Home
- 1-Story Property
- Sheet Rock Walls or Ceilings
- Ceiling height of 9 feet or more
- Ceiling Fan
- Great Room
- Dining Room
- Den
- Fire and Smoke Detector
Kitchen
- Stove
- Microwave
- Dishwasher
Bedrooms and Bathrooms
- 4 Bedrooms
- Walk-In Closet
- Double Vanity
Laundry
- Laundry in Utility Room
- Dryer
- Washer
Parking
- 2 Car Attached Garage
- Garage Door Opener
- Driveway
Utilities
- Central Air
- Heating Available
- Electric Water Heater
Map
Home Values in the Area
Average Home Value in this Area
Property History
| Date | Event | Price | Change | Sq Ft Price |
|---|---|---|---|---|
| 03/20/2025 03/20/25 | For Sale | $415,000 | -- | $180 / Sq Ft |
Similar Homes in Mayfield, KY
Source: Western Kentucky Regional MLS
MLS Number: 130986
- 201 Ayly Ct
- 100 Ellie Ct
- 40 Ellie Ct
- Lot 9 Ayly Ct
- 16 Ellie Ct
- 99 Ellie Ct
- 261 Ayly Ct
- 39 Ellie Ct
- 90 Union Dr
- Lot 10 Ayly Ct
- 79 Union Cir
- 149 Union Cir
- 99 Union Cir
- 0 Grace Park Rd Unit 129135
- 3429 State Route 45 N
- 300 Union Cir
- 303 Union Cir
- 0 Kentex Road and Hwy 45 Unit 129134
- 46 Wayne Dr
- 00 W Vaughn Rd
- 2030 Shade Tree Dr
- 1103 Bell Ave Unit 1103
- 3712 Clarks River Rd
- 2150 Irvin Cobb Dr
- 2651 Perkins Creek Dr
- 600 Cruse Ave
- 5251 Hinkleville Rd Unit 5310 Harris Road
- 3223 Jack Gray Dr
- 3730 Hinkleville Rd
- 326 N 16th St
- 820 Washington St
- 430 Adams St
- 905 Jefferson St Unit Fisher Mansion Corporate
- 5245 Enterprise Dr
- 525 Broadway St
- 111 Market House Square Unit 201
- 219 Broadway St
- 411 N 7th St Unit 1
- 415 N 6th St Unit 100
- 1745 Brooklyn Dr


