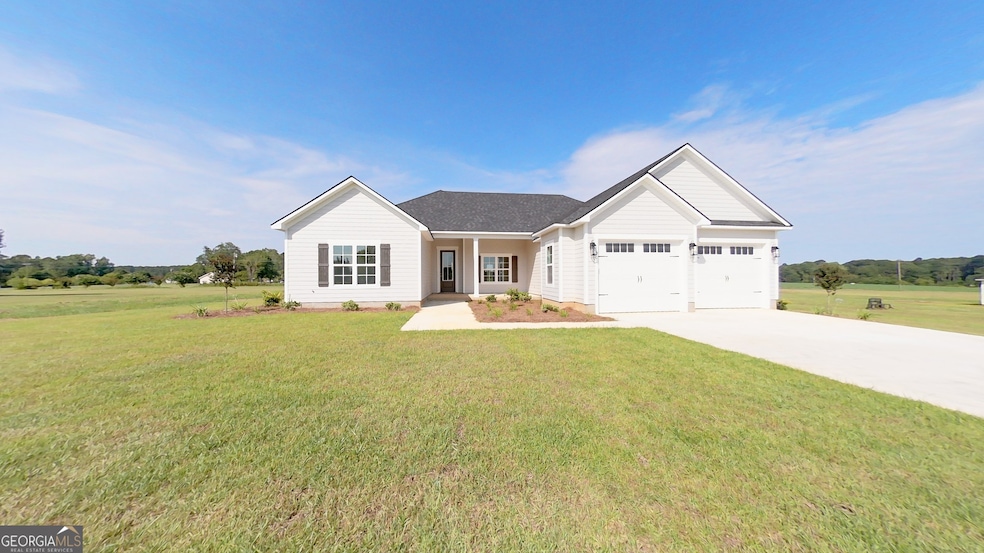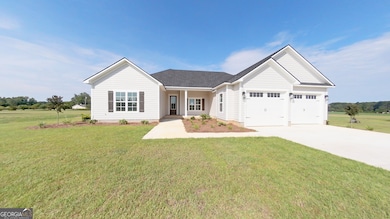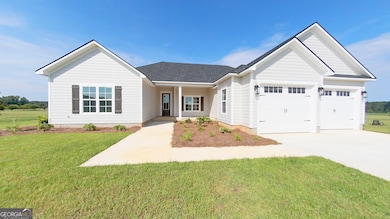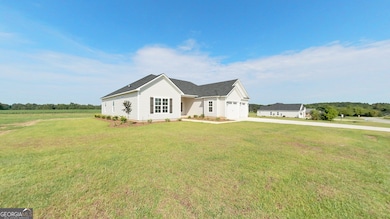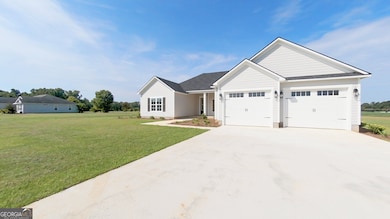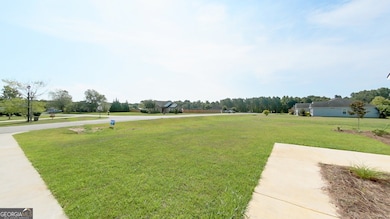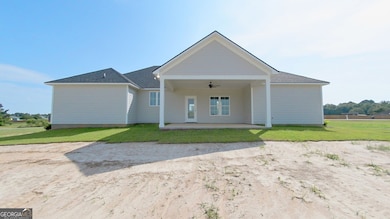201 Bailey Cir Thomasville, GA 31757
Estimated payment $2,120/month
Highlights
- New Construction
- Great Room
- Tray Ceiling
- Traditional Architecture
- No HOA
- Double Vanity
About This Home
Welcome to 201 Bailey Circle - Where Style Meets Comfort! Discover this stunning new construction home nestled on a spacious 0.98-acre lot, offering the perfect blend of modern design and everyday functionality. This beautifully crafted residence features 4 bedrooms and 2 bathrooms across a light and airy open floor plan, thoughtfully designed to maximize natural light and create a warm, inviting atmosphere. Step inside to find a gorgeous kitchen that serves as the heart of the home, complete with high-end finishes, sleek countertops, and ample storage-ideal for both entertaining and daily living. The seamless flow between the kitchen, dining, and living areas makes this home perfect for gatherings and relaxed evenings alike. Enjoy peaceful mornings or unwind at sunset on your private patio, surrounded by the serenity of nearly an acre of land-plenty of space for outdoor activities! Don't miss your chance to make this bright, beautiful home yours! **Seller offering $7500 contribution towards Buyer's closing costs**
Home Details
Home Type
- Single Family
Est. Annual Taxes
- $163
Year Built
- Built in 2025 | New Construction
Lot Details
- 0.98 Acre Lot
Parking
- 2 Car Garage
Home Design
- Traditional Architecture
Interior Spaces
- 1,923 Sq Ft Home
- 1-Story Property
- Tray Ceiling
- Ceiling Fan
- Great Room
- Laundry Room
Kitchen
- Oven or Range
- Microwave
- Dishwasher
Flooring
- Carpet
- Vinyl
Bedrooms and Bathrooms
- 4 Main Level Bedrooms
- Split Bedroom Floorplan
- Walk-In Closet
- 2 Full Bathrooms
- Double Vanity
- Separate Shower
Schools
- Garrison Pilcher Elementary School
- Thomas Co Middle School
- Thomas County High School
Utilities
- Central Heating and Cooling System
- Shared Well
- Electric Water Heater
- Septic Tank
- Cable TV Available
Community Details
- No Home Owners Association
- Laundry Facilities
Map
Home Values in the Area
Average Home Value in this Area
Tax History
| Year | Tax Paid | Tax Assessment Tax Assessment Total Assessment is a certain percentage of the fair market value that is determined by local assessors to be the total taxable value of land and additions on the property. | Land | Improvement |
|---|---|---|---|---|
| 2024 | $163 | $7,894 | $7,894 | $0 |
| 2023 | $145 | $7,176 | $7,176 | $0 |
| 2022 | $139 | $6,240 | $6,240 | $0 |
| 2021 | $153 | $6,240 | $6,240 | $0 |
| 2020 | $157 | $6,240 | $6,240 | $0 |
| 2019 | $158 | $6,240 | $6,240 | $0 |
| 2018 | $162 | $6,240 | $6,240 | $0 |
| 2017 | $164 | $6,240 | $6,240 | $0 |
| 2016 | $165 | $6,240 | $6,240 | $0 |
| 2015 | $168 | $6,240 | $6,240 | $0 |
| 2014 | $169 | $6,240 | $6,240 | $0 |
| 2013 | -- | $6,240 | $6,240 | $0 |
Property History
| Date | Event | Price | List to Sale | Price per Sq Ft |
|---|---|---|---|---|
| 10/30/2025 10/30/25 | For Sale | $399,900 | 0.0% | $208 / Sq Ft |
| 10/16/2025 10/16/25 | Pending | -- | -- | -- |
| 07/29/2025 07/29/25 | For Sale | $399,900 | -- | $208 / Sq Ft |
Purchase History
| Date | Type | Sale Price | Title Company |
|---|---|---|---|
| Deed | -- | -- | |
| Deed | -- | -- | |
| Deed | $120,000 | -- | |
| Deed | -- | -- | |
| Deed | $136,200 | -- |
Source: Georgia MLS
MLS Number: 10574505
APN: 024A-003
- 203 Bailey Cir
- 101 Bailey Cir
- 110 Nicole Britt Dr
- 3812 Ponder Rd
- 8833 Georgia 122
- 7921 Five Forks Rd
- 13876 Ga Highway 122
- 4311 Ozell Rd
- 813 Vonier Road (6 Acres)
- 00 Summer Hill Rd Unit 1
- 7402 Coffee Rd
- 113 Lost Creek Ln
- 125 Lost Creek Ln
- 105 Woodson Way
- 113 Trail Creek Dr Unit 12
- 108 Gatlin Bluff
- 112 Henry's Rd
- 321 Madison Grove Blvd
- 11369 Us Highway 84 E
- 1 Grand Park Ln
- 2015 E Pinetree Blvd
- 2005 E Pinetree Blvd
- 241 Cove Landing Dr
- 105 Old Boston Rd
- 124 Ginny Ln
- 1388 N Pinetree Blvd
- 204 Mitchell Pl Dr
- 222 Fontaine Dr
- 2448 Cassidy Rd
- 813 N Spair St
- 132 Patten St
- 1720 S Pinetree Blvd
- 190 Harbor Ln
- 23841 Us Highway 19 N
- 12 Buckfast Ct
- 5339 Us 319 S
- 110 Lyon Ln
