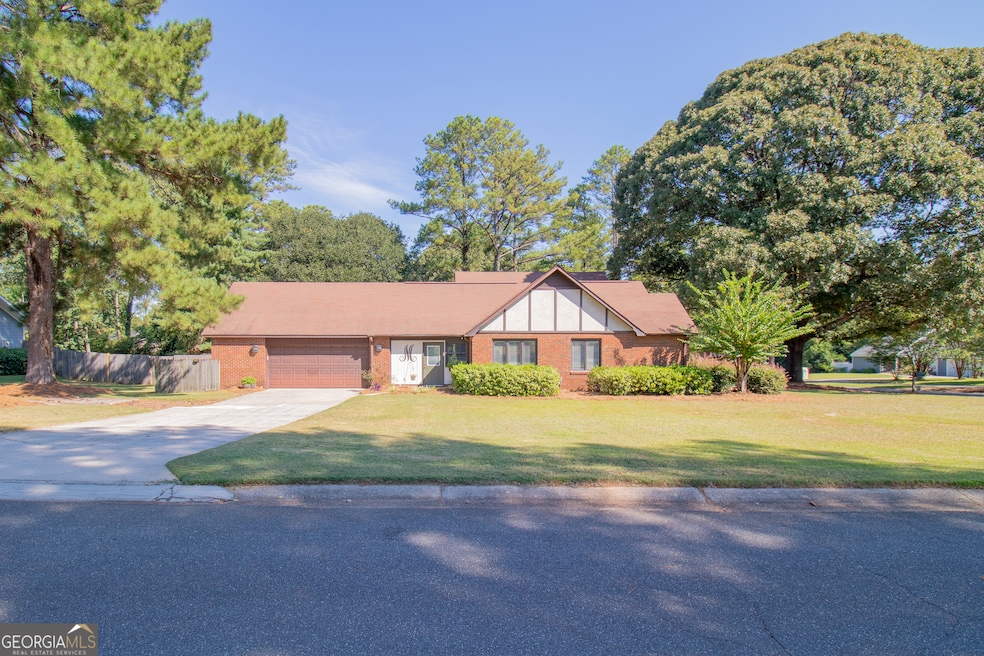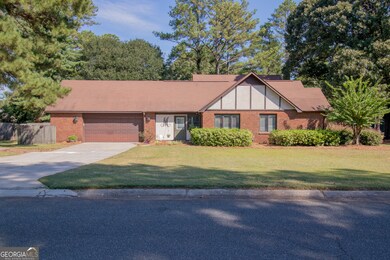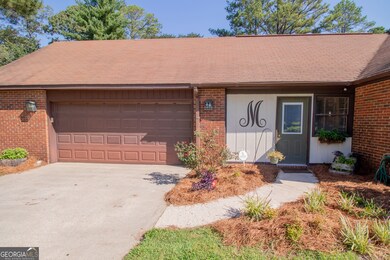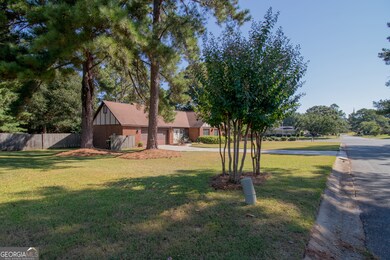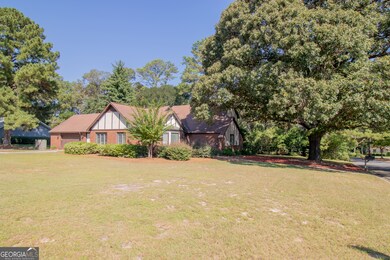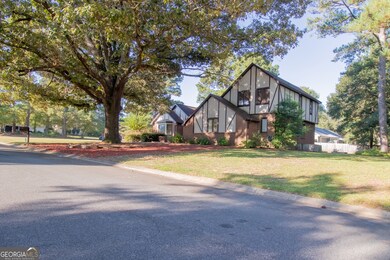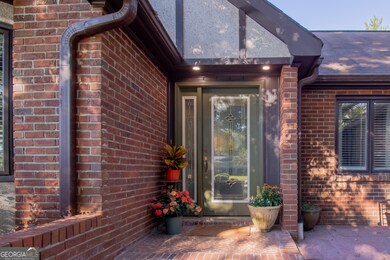Step inside and instantly feel that warm, "this is it" feeling. Sunlight pours through wide, open spaces, bouncing off tall ceilings and filling every corner with that soft, natural glow that makes a house feel alive. This nearly 3,000 sq ft home isn't just beautiful...it's comfortable, thoughtfully designed for how you really live. Imagine mornings starting slow in the cozy breakfast room as the world wakes up around you. The flexible layout means you can create what your family needs most; whether it's a quiet home office, a playroom filled with laughter, or that reading nook you've always dreamed of. At the end of the day, retreat to your luxurious primary suite, your own little sanctuary. Soak in the spa-inspired bath with its sunken garden tub, sparkling gold accents, and soft chandelier lighting that feels more like a boutique hotel than a primary bathroom. And when friends come to visit? You'll have plenty of space...three additional bedrooms and multiple bathrooms mean everyone feels right at home. Outside, your private backyard oasis awaits. Sip your morning coffee on the north-facing deck as the light filters through the trees, host weekend barbecues, or unwind while the kids play in the yard. The established organic garden beds are already waiting for your favorite herbs and veggies to take root...perfect for those who love homegrown freshness. Tucked in a quiet Warner Robins community, this home offers the best of both worlds: peaceful suburban living just minutes from top-rated schools, dining, shopping, and Robins Air Force Base. From the first step through the front door to that last lingering look at the backyard, you'll feel how lovingly this home has been cared for. Every detail invites you to slow down, settle in, and start imagining your next chapter here. Call me today to schedule your tour!

