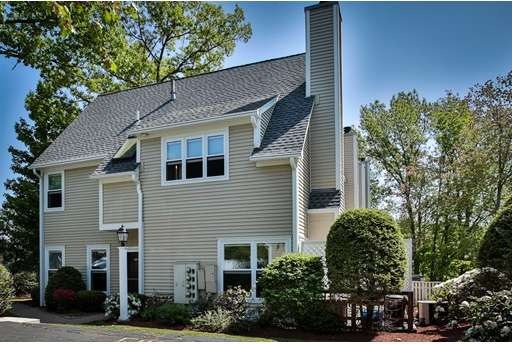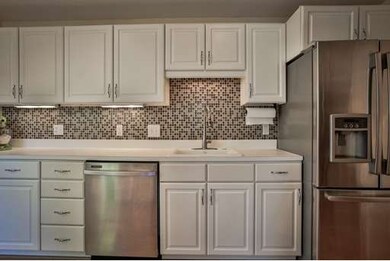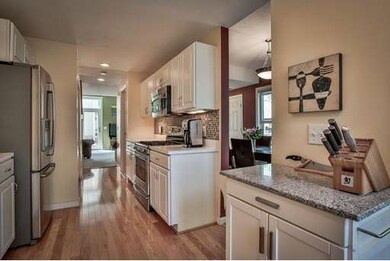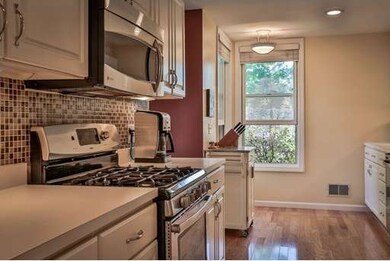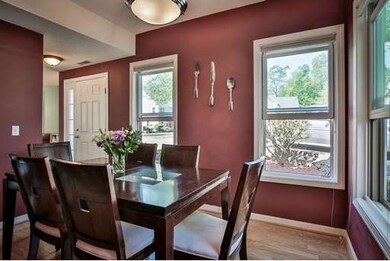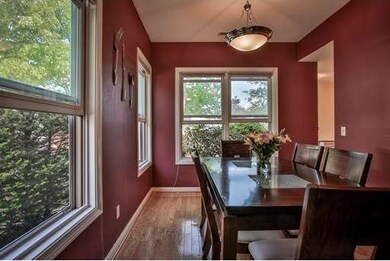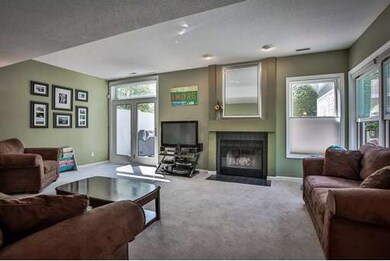
201 Bedford Rd Unit 88 Woburn, MA 01801
Cummingsville NeighborhoodAbout This Home
As of November 2018Proudly presenting a sunny, happy townhouse in an absolutely ideal location!! Nestled right on the Burlington line, with some of the area's finest shopping, restaurants and more just seconds way! Easy access to 95/128 for commuters as well. The interior is very stylish and welcoming. We love the updated white kitchen with unique tile backsplash, stainless appliances and newer hardwood flooring. The family room has soaring ceilings, a fireplace, and a glass French door leading to the large deck - the perfect spot to host friends for a summer cookout! Upstairs you'll find a master suite with private bath, another bed and bath, and even more space on the third floor, with an additional bedroom and loft/office space. The condo association replaced the siding, windows, roof and French doors in 2009-2010. A beautifully maintained and picture perfect place to call home, both inside and out!
Property Details
Home Type
Condominium
Est. Annual Taxes
$5,583
Year Built
1994
Lot Details
0
Listing Details
- Unit Level: 1
- Unit Placement: Street, End, Walkout
- Special Features: None
- Property Sub Type: Condos
- Year Built: 1994
Interior Features
- Appliances: Range, Dishwasher, Microwave
- Fireplaces: 1
- Has Basement: No
- Fireplaces: 1
- Primary Bathroom: Yes
- Number of Rooms: 7
- Amenities: Public Transportation, Shopping, Medical Facility, Highway Access, Public School
- Electric: 100 Amps
- Energy: Insulated Windows
- Flooring: Tile, Wall to Wall Carpet, Hardwood
- Insulation: Full
- Interior Amenities: Cable Available
- Bedroom 2: Second Floor, 11X13
- Bedroom 3: Third Floor, 13X13
- Bathroom #1: First Floor
- Bathroom #2: Second Floor
- Bathroom #3: Second Floor
- Kitchen: First Floor, 9X22
- Laundry Room: First Floor
- Master Bedroom: Second Floor, 13X18
- Master Bedroom Description: Bathroom - Full, Ceiling Fan(s), Flooring - Wall to Wall Carpet
- Dining Room: First Floor, 9X11
- Family Room: First Floor, 21X15
Exterior Features
- Roof: Asphalt/Fiberglass Shingles
- Construction: Frame
- Exterior: Vinyl
- Exterior Unit Features: Deck
Garage/Parking
- Parking: Off-Street, Deeded
- Parking Spaces: 2
Utilities
- Cooling: Central Air
- Heating: Forced Air, Gas
- Cooling Zones: 1
- Heat Zones: 1
- Hot Water: Natural Gas
- Utility Connections: for Gas Range, for Electric Oven, for Electric Dryer, Washer Hookup
Condo/Co-op/Association
- Condominium Name: Hammond Place
- Association Fee Includes: Exterior Maintenance, Road Maintenance, Landscaping, Snow Removal, Master Insurance
- Association Pool: No
- Management: Professional - Off Site
- Pets Allowed: Yes
- No Units: 91
- Unit Building: 88
Schools
- Elementary School: Hurld
- Middle School: Joyce Ms
- High School: Woburn Hs
Lot Info
- Assessor Parcel Number: M:48 B:02 L:01 U:88
Ownership History
Purchase Details
Home Financials for this Owner
Home Financials are based on the most recent Mortgage that was taken out on this home.Purchase Details
Home Financials for this Owner
Home Financials are based on the most recent Mortgage that was taken out on this home.Purchase Details
Home Financials for this Owner
Home Financials are based on the most recent Mortgage that was taken out on this home.Purchase Details
Purchase Details
Similar Homes in Woburn, MA
Home Values in the Area
Average Home Value in this Area
Purchase History
| Date | Type | Sale Price | Title Company |
|---|---|---|---|
| Not Resolvable | $513,300 | -- | |
| Not Resolvable | $400,000 | -- | |
| Deed | -- | -- | |
| Deed | -- | -- | |
| Deed | $340,000 | -- | |
| Deed | $340,000 | -- | |
| Deed | $305,000 | -- |
Mortgage History
| Date | Status | Loan Amount | Loan Type |
|---|---|---|---|
| Open | $467,400 | Stand Alone Refi Refinance Of Original Loan | |
| Closed | $482,502 | New Conventional | |
| Previous Owner | $290,000 | New Conventional | |
| Previous Owner | $257,000 | Stand Alone Refi Refinance Of Original Loan | |
| Previous Owner | $264,800 | Purchase Money Mortgage |
Property History
| Date | Event | Price | Change | Sq Ft Price |
|---|---|---|---|---|
| 11/30/2018 11/30/18 | Sold | $513,300 | +9.2% | $305 / Sq Ft |
| 09/26/2018 09/26/18 | Pending | -- | -- | -- |
| 09/18/2018 09/18/18 | Price Changed | $470,000 | -1.9% | $279 / Sq Ft |
| 09/18/2018 09/18/18 | For Sale | $479,000 | +19.8% | $284 / Sq Ft |
| 08/25/2015 08/25/15 | Sold | $400,000 | +3.1% | $237 / Sq Ft |
| 06/02/2015 06/02/15 | Pending | -- | -- | -- |
| 05/27/2015 05/27/15 | For Sale | $388,000 | -- | $230 / Sq Ft |
Tax History Compared to Growth
Tax History
| Year | Tax Paid | Tax Assessment Tax Assessment Total Assessment is a certain percentage of the fair market value that is determined by local assessors to be the total taxable value of land and additions on the property. | Land | Improvement |
|---|---|---|---|---|
| 2025 | $5,583 | $653,800 | $0 | $653,800 |
| 2024 | $4,768 | $591,600 | $0 | $591,600 |
| 2023 | $4,931 | $566,800 | $0 | $566,800 |
| 2022 | $4,764 | $510,100 | $0 | $510,100 |
| 2021 | $4,672 | $500,800 | $0 | $500,800 |
| 2020 | $4,528 | $485,800 | $0 | $485,800 |
| 2019 | $4,331 | $455,900 | $0 | $455,900 |
| 2018 | $4,268 | $431,500 | $0 | $431,500 |
| 2017 | $3,803 | $382,600 | $0 | $382,600 |
| 2016 | $3,460 | $344,300 | $0 | $344,300 |
| 2015 | $3,575 | $351,500 | $0 | $351,500 |
| 2014 | $3,366 | $322,400 | $0 | $322,400 |
Agents Affiliated with this Home
-

Seller's Agent in 2018
Daphne Barbas
Berkshire Hathaway HomeServices Commonwealth Real Estate
(781) 844-6814
27 Total Sales
-
P
Buyer's Agent in 2018
Paul Conti
Paul Conti Real Estate
-

Seller's Agent in 2015
Suzanne Koller
Compass
(617) 799-5913
1 in this area
597 Total Sales
Map
Source: MLS Property Information Network (MLS PIN)
MLS Number: 71845546
APN: WOBU-000048-000002-000001-000088
- 81 Hammond Place
- 20 Hammond Place Unit 20
- 28 Marlboro Rd
- 15 Brandt Dr
- 21 Sylvanus Wood Ln
- 146 Burlington St
- 35 Sylvanus Wood Ln
- 8 Whispering Hill Rd
- 123 Cambridge Rd Unit A
- 26 Richardson Rd
- 2 Christin Way
- 29 Overlook Ave
- 7 Locust St
- 2 Otis St
- 14 Michaels Green
- 65 Cambridge St
- 25 Burlington St
- 119 Russell St
- 182 Winn St
- 27 Keans Rd
