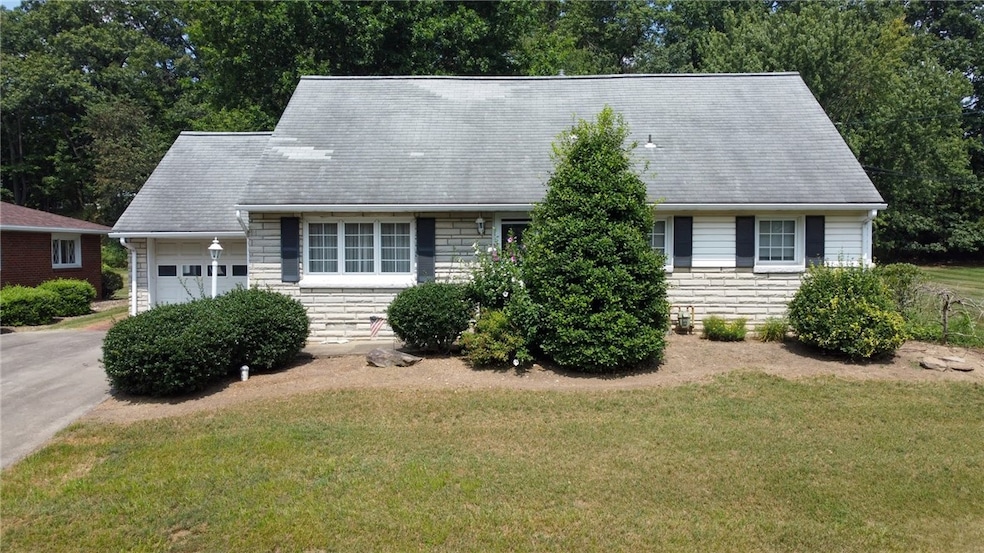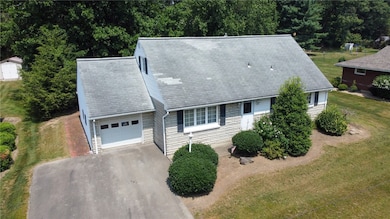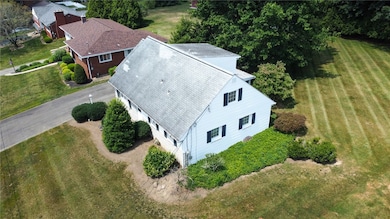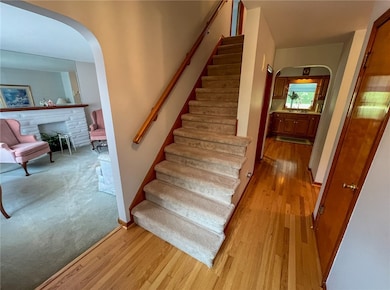201 Beech Rd Butler, PA 16001
Butler NeighborhoodEstimated payment $1,551/month
Highlights
- Cape Cod Architecture
- Wood Flooring
- Forced Air Heating and Cooling System
About This Home
Step into this inviting three-bedroom, two-bath Cape Cod where charm meets comfort. Gleaming hardwood floors and a decorative fireplace create a welcoming living room perfect for relaxing or entertaining. The kitchen features warm oak cabinetry, Corian countertops, and all appliances included, while the formal dining room is ideal for gatherings. Enjoy year-round tranquility in the bright sunroom at the rear of the home. Central air, public utilities, and an attached garage add convenience, while a brick patio and storage shed provide extra outdoor enjoyment and storage. Perfectly situated just off Route 8, this home offers easy access to shopping, dining, and commuting in every direction. With its timeless appeal, thoughtful updates, and unbeatable location, this Cape Cod is ready to welcome you home.
Home Details
Home Type
- Single Family
Est. Annual Taxes
- $2,459
Year Built
- Built in 1952
Lot Details
- 0.39 Acre Lot
- Lot Dimensions are 200x84x200x85
Home Design
- Cape Cod Architecture
- Asphalt Roof
- Vinyl Siding
- Stone
Interior Spaces
- 1,960 Sq Ft Home
- 1.5-Story Property
- Decorative Fireplace
- Window Treatments
- Partially Finished Basement
- Walk-Out Basement
Kitchen
- Stove
- Microwave
- Dishwasher
Flooring
- Wood
- Carpet
Bedrooms and Bathrooms
- 3 Bedrooms
- 2 Full Bathrooms
Laundry
- Dryer
- Washer
Parking
- 1 Car Garage
- Garage Door Opener
Utilities
- Forced Air Heating and Cooling System
- Heating System Uses Gas
Map
Home Values in the Area
Average Home Value in this Area
Tax History
| Year | Tax Paid | Tax Assessment Tax Assessment Total Assessment is a certain percentage of the fair market value that is determined by local assessors to be the total taxable value of land and additions on the property. | Land | Improvement |
|---|---|---|---|---|
| 2025 | $2,459 | $16,560 | $2,550 | $14,010 |
| 2024 | $2,415 | $16,560 | $2,550 | $14,010 |
| 2023 | $2,367 | $16,560 | $2,550 | $14,010 |
| 2022 | $2,367 | $16,560 | $2,550 | $14,010 |
| 2021 | $2,367 | $16,560 | $0 | $0 |
| 2020 | $2,367 | $16,560 | $2,550 | $14,010 |
| 2019 | $2,316 | $16,560 | $2,550 | $14,010 |
| 2018 | $2,316 | $16,560 | $2,550 | $14,010 |
| 2017 | $2,263 | $16,560 | $2,550 | $14,010 |
| 2016 | $714 | $16,560 | $2,550 | $14,010 |
| 2015 | $336 | $16,560 | $2,550 | $14,010 |
| 2014 | $336 | $16,560 | $2,550 | $14,010 |
Property History
| Date | Event | Price | List to Sale | Price per Sq Ft |
|---|---|---|---|---|
| 10/31/2025 10/31/25 | For Sale | $254,900 | -- | $130 / Sq Ft |
Source: West Penn Multi-List
MLS Number: 1729032
APN: 053-7-D32-0000
- 210 Homewood Dr
- 113 Lakewood Dr
- 105 Teakwood Rd
- 319 Lakewood Dr
- 325 Lakewood Dr
- 111 Hilltop Dr
- 117 Germaine Rd
- 114 Brooksedge Dr
- 208 Summit Rd
- 548 Mercer Rd
- 729 Belmont Rd
- 134 Shanor Heights
- 401-405 N Main St
- 613 N Main St
- 412 Charles St
- 572 N Elm St
- Ashford Plan at The Villas at Forest Oaks
- Canterbury II Plan at The Villas at Forest Oaks
- 400 W Fulton St
- 532 N Elm St
- 13 Meadow Brook Ln
- 200 Chateau Ln
- 705 N Main St
- 441 E Pearl St Unit 2
- 318 Mitchell Ave
- 327 W Brady St
- 411 Cherry St Unit 1
- 109 W New Castle St
- 120 S Washington St Unit A
- 120 S Washington St Unit B
- 200 S Main St
- 220 S Main St
- 972 Mercer Rd
- 107 Glenn Ave
- 415 Fairview Ave
- 1 Main St
- 101-401 Whitestown Village
- 1110 Madison Ave Unit 4







