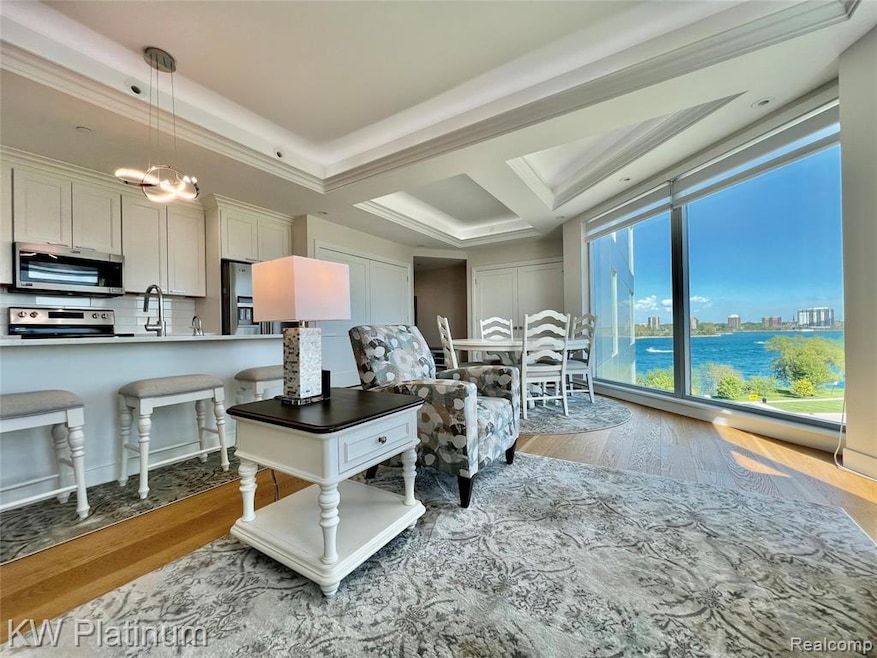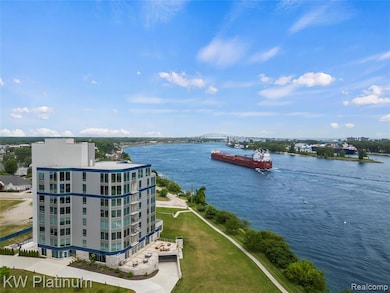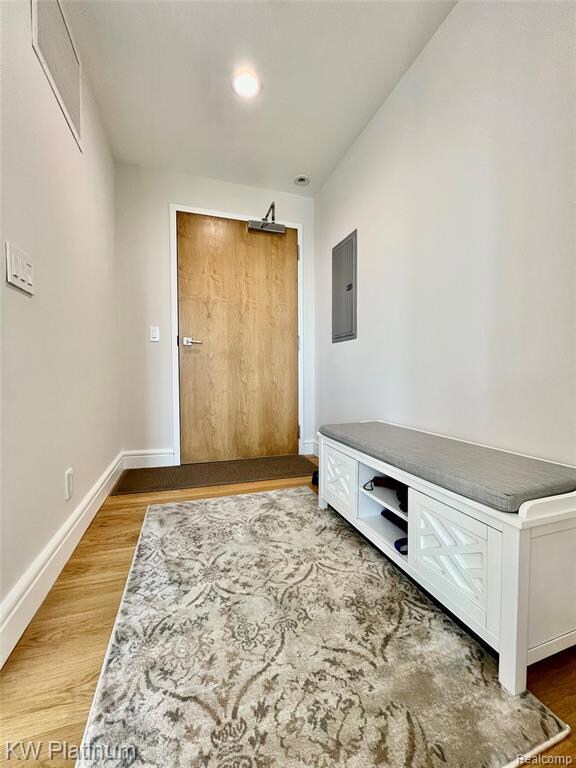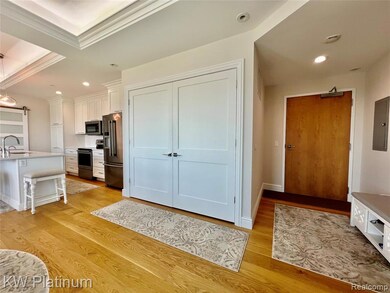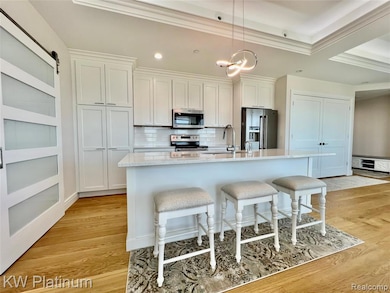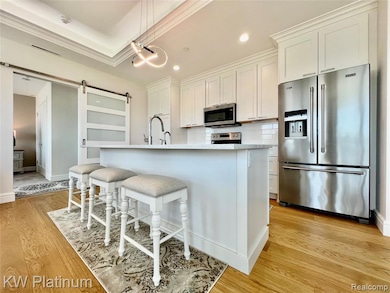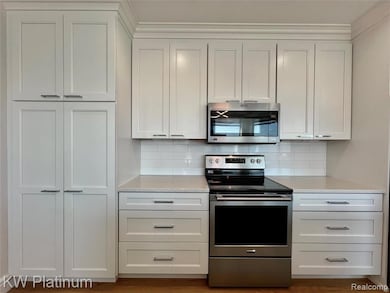201 Beers St Unit 44 Port Huron, MI 48060
Estimated payment $2,785/month
Highlights
- River Front
- Clubhouse
- Terrace
- Outdoor Pool
- Deck
- 1-minute walk to Kiefer Park
About This Home
Come experience luxury waterfront living at Bluewater View Condos. Nestled along the picturesque shores, this newly constructed high-
rise offers views of the Blue Water Bridge and St. Clair River. Within walking distance to Downtown Port Huron, residents enjoy a lifestyle
of convenience and elegance. This exquisite 1-bedroom, 1-bathroom residence boasts an expansive open-concept layout, featuring a
modern kitchen equipped with stainless steel appliances and sleek wood flooring. Inside, indulge in luxurious amenities such as a
spacious walk-in closet, heated bathroom floors, and convenient in-unit laundry facilities. The allure of Bluewater View extends beyond
the wall of your residence of your residence, with a host of shared amenities designed to enhance your lifestyle. Take a dip in the indoor
pool or relax in the sauna, get your workout in the fitness center, or host guests in the private hotel suite. Enjoy gatherings on the
Riverfront Terrace, Club Room, or Social Room complete with a wet bar and fireplace. Additional perks include indoor assigned parking, a
workshop, storage facilities, and access to a rooftop deck offering panoramic views of the surroundings. Experience a lifestyle of luxury
and convenience at Bluewater View Condos, where every day feels like a retreat.
Property Details
Home Type
- Condominium
Est. Annual Taxes
Year Built
- Built in 2021
HOA Fees
- $400 Monthly HOA Fees
Home Design
- Poured Concrete
- Rubber Roof
- Stone Siding
Interior Spaces
- 849 Sq Ft Home
- 1-Story Property
- Water Views
- Stacked Washer and Dryer
Kitchen
- Free-Standing Electric Range
- Microwave
- Dishwasher
- Stainless Steel Appliances
- Disposal
Bedrooms and Bathrooms
- 1 Bedroom
- 1 Full Bathroom
Unfinished Basement
- Walk-Out Basement
- Basement Fills Entire Space Under The House
Home Security
Parking
- 1 Parking Garage Space
- Workshop in Garage
- Garage Door Opener
Outdoor Features
- Outdoor Pool
- Deck
- Terrace
- Exterior Lighting
Utilities
- Forced Air Heating and Cooling System
- Heating System Uses Natural Gas
- Radiant Heating System
- Whole House Permanent Generator
- Natural Gas Water Heater
Additional Features
- River Front
- Mid level unit with elevator
Listing and Financial Details
- Assessor Parcel Number 74069180015000
Community Details
Overview
- Www.Bluewaterviewcondos.Com Association, Phone Number (810) 637-1689
- High-Rise Condominium
- Bluewater View Condo No 233 Subdivision
- On-Site Maintenance
Amenities
- Community Barbecue Grill
- Clubhouse
- Laundry Facilities
Recreation
- Community Indoor Pool
Pet Policy
- Limit on the number of pets
- Dogs and Cats Allowed
Security
- Carbon Monoxide Detectors
- Fire Sprinkler System
Map
Home Values in the Area
Average Home Value in this Area
Tax History
| Year | Tax Paid | Tax Assessment Tax Assessment Total Assessment is a certain percentage of the fair market value that is determined by local assessors to be the total taxable value of land and additions on the property. | Land | Improvement |
|---|---|---|---|---|
| 2025 | $6,502 | $148,000 | $0 | $0 |
| 2024 | $5,920 | $174,100 | $0 | $0 |
| 2023 | $5,594 | $155,800 | $0 | $0 |
| 2022 | $6,279 | $134,100 | $0 | $0 |
| 2021 | $5,754 | $107,700 | $0 | $0 |
| 2020 | $5,754 | $90,100 | $90,100 | $0 |
| 2019 | $2,367 | $36,000 | $0 | $0 |
Property History
| Date | Event | Price | List to Sale | Price per Sq Ft |
|---|---|---|---|---|
| 05/27/2025 05/27/25 | For Sale | $350,000 | -- | $412 / Sq Ft |
Purchase History
| Date | Type | Sale Price | Title Company |
|---|---|---|---|
| Warranty Deed | $290,000 | Huron Title Company |
Source: Realcomp
MLS Number: 20251001346
APN: 74-06-918-0015-000
- 201 Beers St Unit 32
- 201 Beers St Unit 53
- 201 Beers St Unit 34
- 805 Pine Grove Ave
- 711 Stanton St
- 713 Rawlins St
- 1002 Erie St
- 917 Saint Clair St
- 1013 Miller St
- 1012 8th St
- 911 9th St
- 443 11th St
- 1417 Kearney St
- 822 Wall St
- 1123 Wells St
- 828 Wall St
- 1102 Lapeer Ave
- 1203 Varney St
- 1503 Elk St
- 624 12th St
- 1104 4th St
- 325 Court St Unit 1898 Lofts Loft No. 3
- 1805 Military St
- 1422 Lyon St Unit C
- 2210 Willow St
- 2008 Military St Unit 16
- 1104 Minnie St
- 2423 Walnut St
- 2455 Military St Unit 5
- 2312 12th St
- 2849 15th Ave
- 2900 Golden Crest Ct
- 2060 Parkdale Dr
- 3345 Military St
- 3900 Aspen Dr
- 2851 Glenview Ct
- 4117 Gratiot Ave
- 2960-2968 Beach Rd
- 3501 N River Rd
- 2300 Krafft Rd
