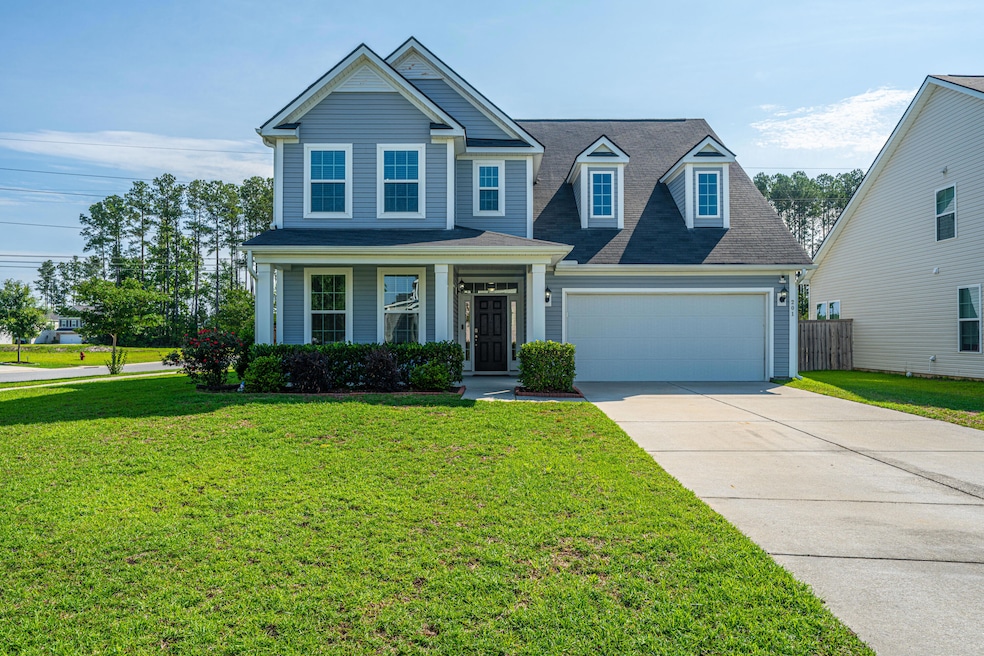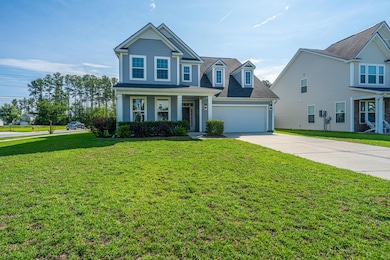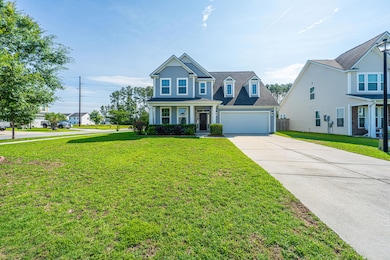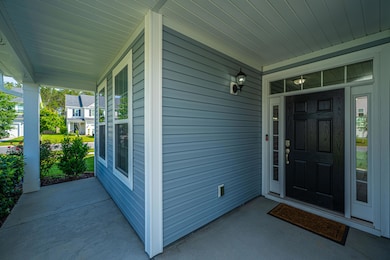201 Bigleaf Ct Summerville, SC 29486
Cane Bay Plantation NeighborhoodHighlights
- Traditional Architecture
- 2 Car Garage
- No Heating
- Cane Bay Elementary School Rated 9+
About This Home
Step into this stunning 3-bedroom, 2.5-bath traditional home nestled in the heart of Cane Bay Plantation's Magnolia section. Built in 2018, this home offers nearly 2,900 square feet of beautifully designed living space and the perfect blend of comfort, function, and Lowcountry charm.The inviting open floor plan features bright, airy living areas ideal for entertaining or relaxing. The chef-inspired kitchen boasts modern cabinetry, stainless steel appliances, and an oversized island that seamlessly connects to the spacious dining and family room -- perfect for gatherings with friends and family. Upstairs, unwind in your luxurious primary suite complete with a walk-in closet and spa-style ensuite bath.Two additional bedrooms, a large bonus loft, and convenient upstairs laundry offer space and flexibility for work, play, or guests. Enjoy outdoor living at its best with a large fenced backyard, perfect for grilling, gardening, or quiet evenings under the stars. The two-car garage provides ample storage and convenience. Located just minutes from Cane Bay schools, trails, shopping, and dining, this home combines suburban serenity with easy access to all that Summerville and the Charleston area have to offer. ( Spacious. Stylish. Move-in ready. Your next chapter awaits at 201 Bigleaf Court welcome home! All CREC PM residents are enrolled in the Resident Benefits Package (RBP) for $54.95/month, which includes liability insurance, HVAC air filter delivery (for applicable properties), move-in concierge service, on-demand pest control, and more! More details upon application.
Listing Agent
Mckenna Mcconnell
CREC Property Management License #145070 Listed on: 10/27/2025
Home Details
Home Type
- Single Family
Est. Annual Taxes
- $375
Year Built
- Built in 2018
Parking
- 2 Car Garage
Home Design
- Traditional Architecture
Interior Spaces
- 2,954 Sq Ft Home
- 2-Story Property
Kitchen
- Microwave
- Dishwasher
Bedrooms and Bathrooms
- 3 Bedrooms
Schools
- Cane Bay Elementary And Middle School
- Cane Bay High School
Utilities
- No Cooling
- No Heating
Listing and Financial Details
- Property Available on 10/27/25
Community Details
Overview
- Cane Bay Plantation Subdivision
Pet Policy
- Pets allowed on a case-by-case basis
Map
Source: CHS Regional MLS
MLS Number: 25028938
APN: 195-05-03-034
- 461 Spectrum Rd
- 458 Spectrum Rd
- 828 Redbud Ln
- 213 Shadybrook Dr
- 798 Redbud Ln
- 123 Oyama Rd
- 138 Shadybrook Dr
- 219 Daybreak Blvd
- 259 Spectrum Rd
- 763 Redbud Ln
- 662 Culpepper St
- 660 Culpepper St
- 658 Culpepper St
- 656 Culpepper St
- 652 Culpepper St
- 650 Culpepper St
- 648 Culpepper St
- 743 Redbud Ln
- 646 Culpepper St
- 669 Culpepper St
- 831 Redbud Ln
- 152 Oyama Rd
- 210 Firewheel Ct
- 310 Sanctuary Park Dr
- 772 Redbud Ln
- 766 Redbud Ln
- 268 Witch Hazel St
- 235 Firewheel Ct
- 270 Firewheel Ct
- 44000 Owl Wood Ln
- 35400 Owl Wood Ln
- 304 Deep River Rd
- 254 Cameron St
- 153 Basket Grass Ln
- 900 Owl Wood Ln
- 321 Beautyberry Rd
- 614 Redbud Ln
- 321 Iveson Rd
- 494 Spanish Wells Rd
- 493 Spanish Wells Rd






