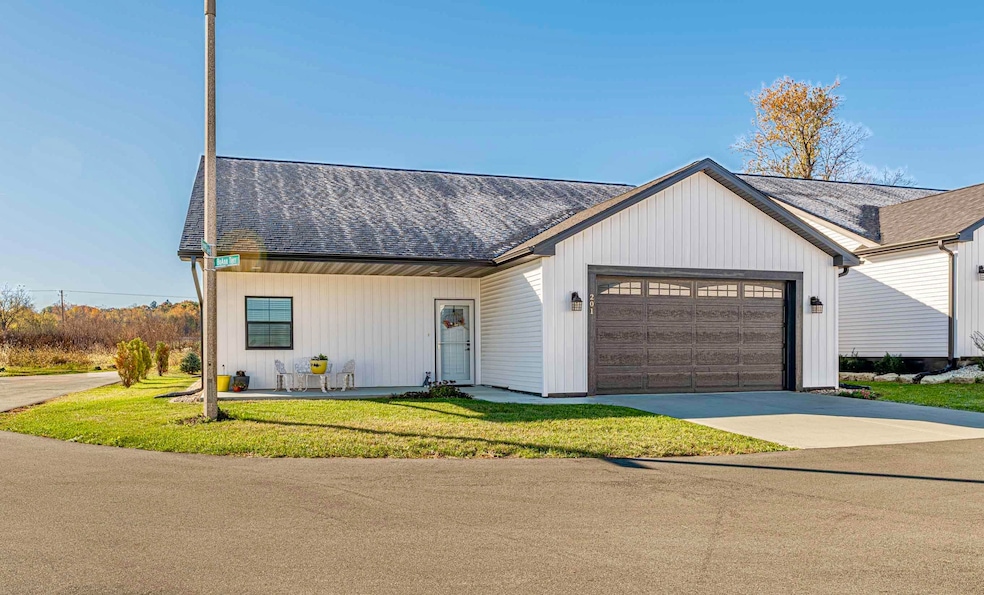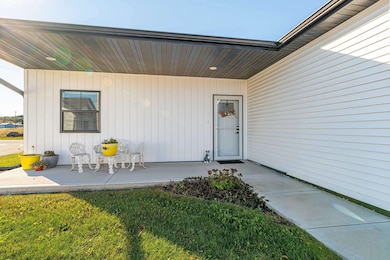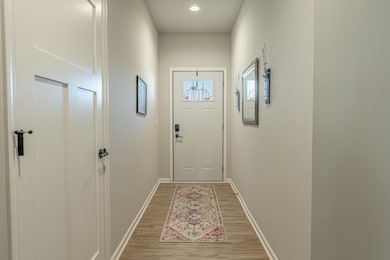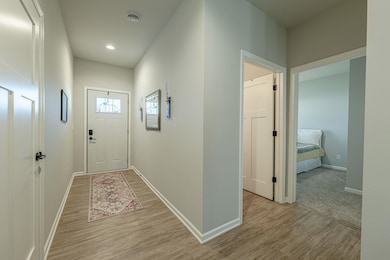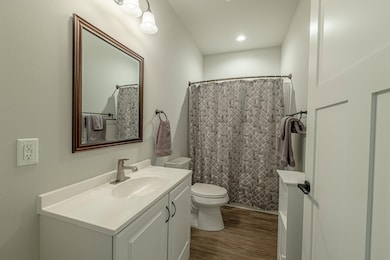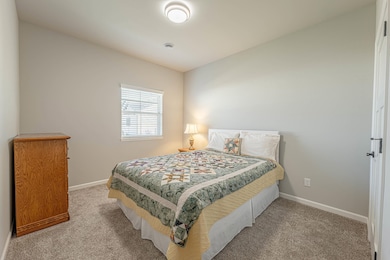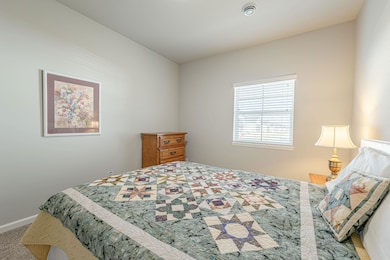201 Boann Terrace Belleville, WI 53508
Estimated payment $2,591/month
Highlights
- Open Floorplan
- Main Floor Bedroom
- Walk-In Closet
- Belleville Elementary School Rated A-
- Bathtub
- Forced Air Cooling System
About This Home
Come see this better-than-new 55+ condo in beautiful Belleville! This lightly lived-in home has been meticulously maintained and offers a bright, open layout. A welcoming foyer leads into the spacious living area featuring a cozy fireplace, dining space with walkout to the patio, and a kitchen designed for function—with a large island and pantry that make cooking a joy! The primary en suite impresses with a roomy bedroom, double-sink vanity, walk-in shower, and an enviable closet. Convenient main-level laundry is just off the zero-entry garage. The second bedroom and full bath are ideally situated for guests. Enjoy zoned in-floor heat throughout (the furnace rarely runs!), plus heated sidewalks and driveway—perfect for Wisconsin winters!
Listing Agent
EXIT Professional Real Estate Brokerage Email: realtorlexiedharris@gmail.com License #60948-94 Listed on: 10/24/2025
Property Details
Home Type
- Condominium
Est. Annual Taxes
- $6,301
Year Built
- Built in 2022
HOA Fees
- $100 Monthly HOA Fees
Parking
- Driveway Level
Home Design
- Ranch Property
- Entry on the 1st floor
- Vinyl Siding
Interior Spaces
- 1,632 Sq Ft Home
- Open Floorplan
- Gas Fireplace
Kitchen
- Oven or Range
- Microwave
- Dishwasher
- Kitchen Island
- Disposal
Bedrooms and Bathrooms
- 2 Bedrooms
- Main Floor Bedroom
- Walk-In Closet
- 2 Full Bathrooms
- Bathroom on Main Level
- Bathtub
- Walk-in Shower
Laundry
- Laundry on main level
- Dryer
- Washer
Accessible Home Design
- Accessible Approach with Ramp
- Low Pile Carpeting
- Ramped or Level from Garage
Outdoor Features
- Patio
Schools
- Belleville Elementary And Middle School
- Belleville High School
Utilities
- Forced Air Cooling System
- Radiant Heating System
- Tankless Water Heater
- Water Softener
- Cable TV Available
Community Details
- Association fees include lawn maintenance
- Located in the West Village Condo Assoc master-planned community
Listing and Financial Details
- Assessor Parcel Number 0508-334-4098-1
Map
Home Values in the Area
Average Home Value in this Area
Tax History
| Year | Tax Paid | Tax Assessment Tax Assessment Total Assessment is a certain percentage of the fair market value that is determined by local assessors to be the total taxable value of land and additions on the property. | Land | Improvement |
|---|---|---|---|---|
| 2024 | $6,301 | $252,000 | $45,000 | $207,000 |
| 2023 | $6,102 | $252,000 | $45,000 | $207,000 |
Property History
| Date | Event | Price | List to Sale | Price per Sq Ft |
|---|---|---|---|---|
| 10/24/2025 10/24/25 | For Sale | $375,000 | -- | $230 / Sq Ft |
Purchase History
| Date | Type | Sale Price | Title Company |
|---|---|---|---|
| Deed | $312,500 | None Listed On Document |
Mortgage History
| Date | Status | Loan Amount | Loan Type |
|---|---|---|---|
| Open | $132,000 | No Value Available |
Source: South Central Wisconsin Multiple Listing Service
MLS Number: 2011496
APN: 0508-334-4098-1
- 1061 Acker Ln
- 1003 Wild Willow Way
- 139 Prairie Heights Dr
- 321 Meadowside Dr
- 1702 Ben Franklin St
- 715 Ariel Ln
- 911 Harper Dr
- 142 Paoli St
- 100-180 Peterson Trail
- 154 W End Cir
- 225 Bergamont Blvd
- 205 Industrial Dr
- 205 Industrial Dr
- 401 S Marietta St Unit 8
- 409 Church Ave
- 101 Westridge Pkwy
- 877 Oregon Center Dr
- 402 Church Ave
- 501 W Verona Ave
- 206 S Marietta St
