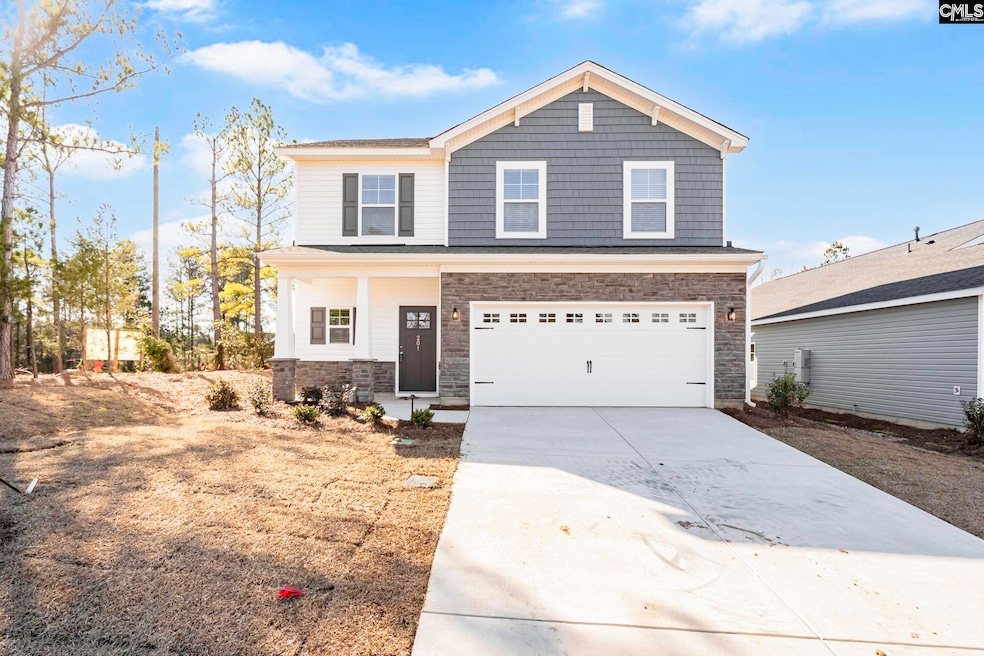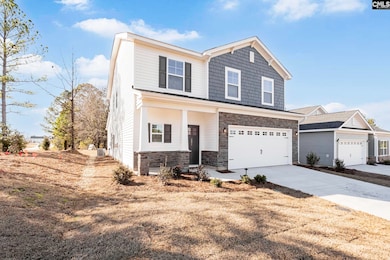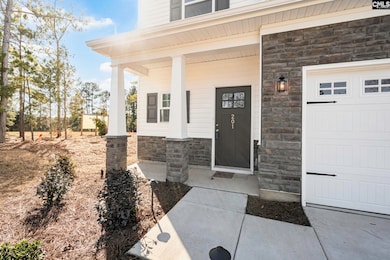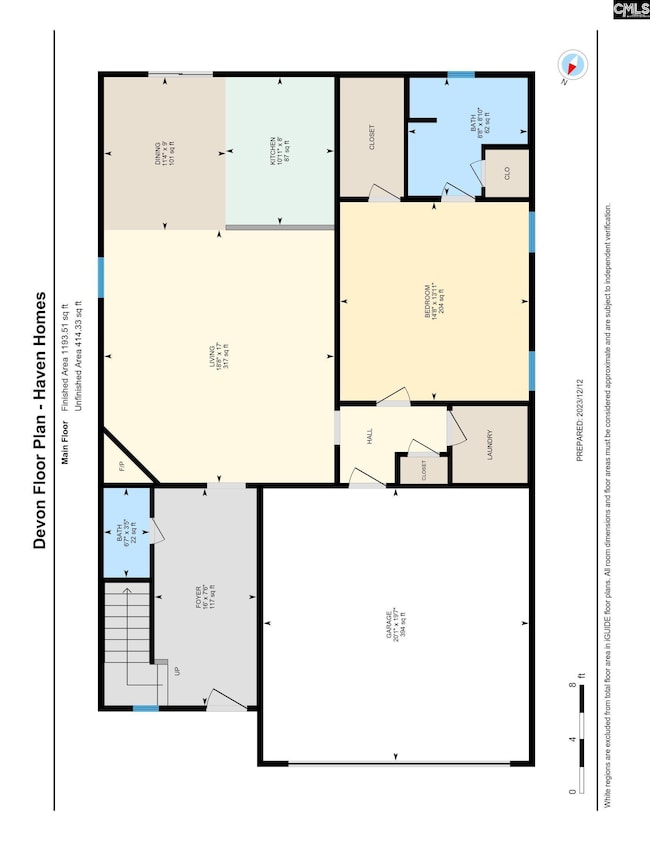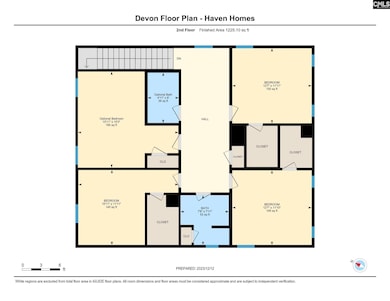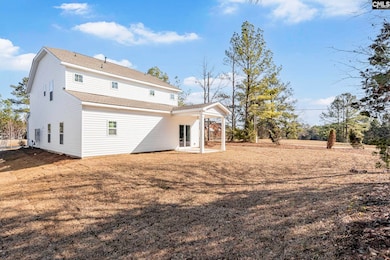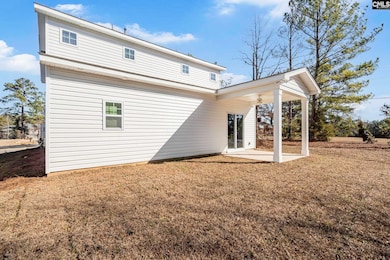Estimated payment $2,268/month
Highlights
- Traditional Architecture
- Main Floor Primary Bedroom
- Granite Countertops
- Oak Pointe Elementary School Rated A
- Loft
- Walk-In Closet
About This Home
The Devon plan!! Welcome to Old Tamah, the perfect blend of peaceful surroundings and convenient location. This 2 story dream of a house features an owners suite on the main floor with large walk in closet, the en suite bathroom has double vanities, spacious walk in shower and private water closet. The upstairs has a huge loft for extra family entertaining, 3 good size bedrooms with walk in closet, shared hall bath with tub shower. The entry hall is spacious enough for flexible design ideas, here you find a power bath and access to the upstairs. The LVP flooring throughout living, dining and kitchen makes it all flow perfectly. Enjoy the upgraded kitchen with granite counters, breakfast bar, GE appliances, backsplash, cabinet space galore. The covered patio adds to the living space and nice size yard backed up to woods makes everything feel homy and private. Location can'[t be beat, schools, shopping and dining, easy access to I-26 to downtown Columbia, Greeneville, Charleston, 10 minutes from Lake Murray with all it's fun and family adventures waiting. Disclaimer: CMLS has not reviewed and, therefore, does not endorse vendors who may appear in listings.
Open House Schedule
-
Saturday, November 22, 20252:00 to 5:00 pm11/22/2025 2:00:00 PM +00:0011/22/2025 5:00:00 PM +00:00Agent on dutyAdd to Calendar
-
Sunday, November 23, 20252:00 to 5:00 pm11/23/2025 2:00:00 PM +00:0011/23/2025 5:00:00 PM +00:00Agent on dutyAdd to Calendar
Home Details
Home Type
- Single Family
Year Built
- Built in 2025
HOA Fees
- $66 Monthly HOA Fees
Parking
- 2 Car Garage
Home Design
- Traditional Architecture
- Slab Foundation
- Stone Exterior Construction
- Vinyl Construction Material
Interior Spaces
- 2,342 Sq Ft Home
- 2-Story Property
- Ceiling Fan
- Gas Log Fireplace
- Living Room with Fireplace
- Loft
- Laundry on main level
Kitchen
- Free-Standing Range
- Induction Cooktop
- Built-In Microwave
- Dishwasher
- Granite Countertops
- Tiled Backsplash
Flooring
- Carpet
- Luxury Vinyl Plank Tile
Bedrooms and Bathrooms
- 4 Bedrooms
- Primary Bedroom on Main
- Walk-In Closet
- Dual Vanity Sinks in Primary Bathroom
Schools
- Oak Pointe Elementary School
- Dutch Fork Middle School
- Dutch Fork High School
Additional Features
- 6,098 Sq Ft Lot
- Central Heating and Cooling System
Community Details
- Association fees include common area maintenance, street light maintenance, green areas
- Old Tamah Subdivision
Listing and Financial Details
- Assessor Parcel Number 1
Map
Home Values in the Area
Average Home Value in this Area
Property History
| Date | Event | Price | List to Sale | Price per Sq Ft |
|---|---|---|---|---|
| 11/20/2025 11/20/25 | For Sale | $350,524 | -- | $150 / Sq Ft |
Source: Consolidated MLS (Columbia MLS)
MLS Number: 622044
- The Brier Plan at Old Tamah
- The Elloree Plan at Old Tamah
- The Congaree Plan at Old Tamah
- Moultrie II Plan at Old Tamah
- The Lancaster Plan at Old Tamah
- Florence Plan at Old Tamah
- Hartwell Plan at Old Tamah
- 257 Boseman Rd
- 275 Boseman Rd
- 247 Boseman Rd
- 295 Boseman Rd
- 1064 Kingston Village Loop
- 258 Boseman Rd
- 251 Boseman Rd
- 20 Walnut Grove Way
- 20 Persimmon Wood Ct
- 101 Brassfield Ct
- 102 Brassfield Ct
- 116 Black Creek Ln
- 204 Saints Creek Ln
- 4 Sweetberry Ct
- 331 Redmoss Dr
- 755 Patmore Dr
- 770 Patmore Dr
- 758 Patmore Dr
- 793 Patmore Dr
- 742 Patmore Dr
- 797 Patmore Dr
- 781 Patmore Dr
- 784 Patmore Dr
- 763 Patmore Dr
- 778 Patmore Dr
- 762 Patmore Dr
- 774 Patmore Dr
- 788 Patmore Dr
- 796 Patmore Dr
- 777 Patmore Dr
- 787 Patmore Dr
- 766 Patmore Dr
- 791 Patmore Dr
