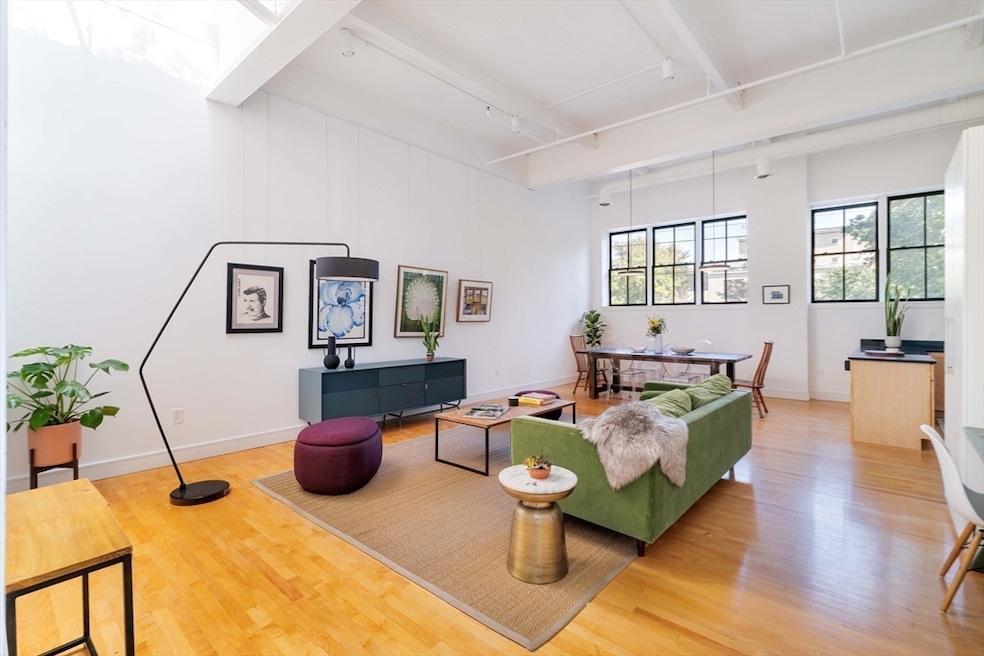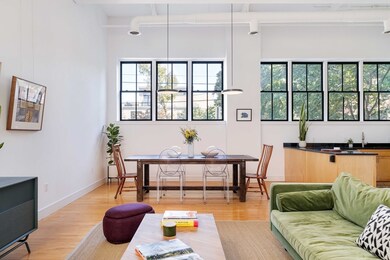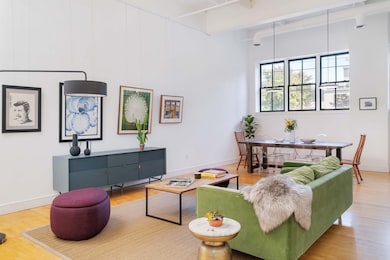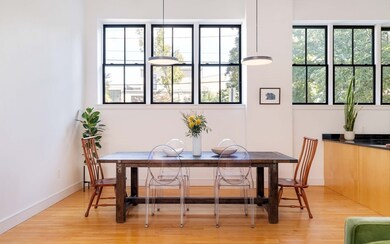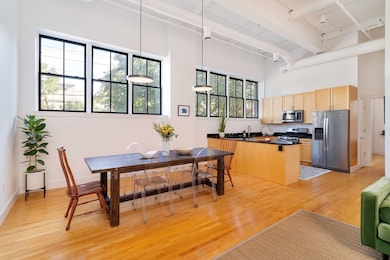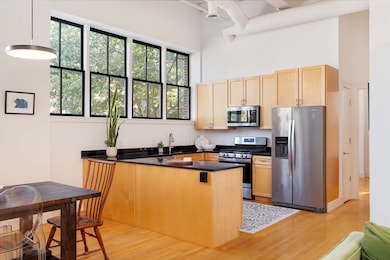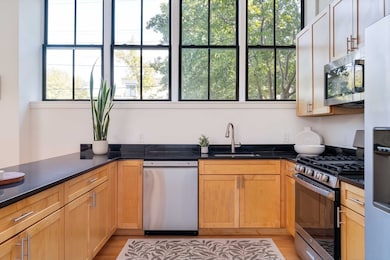201 Brookline St Unit 6 Cambridge, MA 02139
Cambridgeport NeighborhoodEstimated payment $7,389/month
Highlights
- Medical Services
- Open Floorplan
- Landscaped Professionally
- Waterfront
- Custom Closet System
- 2-minute walk to Old Morse Park
About This Home
In the heart of Cambridgeport, a stunning residential 2-bedroom loft with dramatic volume, light and space, nestled in a converted brick building with just six units and a serene courtyard, centered around a thriving tree. Be dazzled by the natural light pouring into the glamourous open-plan interior with soaring 14’ ceilings and large windows with skyline views. This skylit living area features exposed ducts and steel beams, custom closets wall, a maple kitchen with granite tops to cook and gather and warm maple floors throughout. This entertainment-size open space allows for comfortable and large pieces of furniture for seating and dining. Two spacious bedrooms with soaring ceilings and a bathroom with a double vanity complete the picture. Central Heat/Air. With space for expansion - Roof Rights!! -, this creative home is a block to Flour bakery and across the Bus 47 stop. A 10-minute walk to the Charles River, shops, T and restaurants of Central square, BU and MIT /Kendall square
Property Details
Home Type
- Condominium
Est. Annual Taxes
- $3,209
Year Built
- Built in 1920
Lot Details
- Waterfront
- End Unit
- Landscaped Professionally
- Garden
HOA Fees
- $544 Monthly HOA Fees
Home Design
- Entry on the 1st floor
- Brick Exterior Construction
- Rubber Roof
- Stone
Interior Spaces
- 1,200 Sq Ft Home
- 1-Story Property
- Open Floorplan
- Sheet Rock Walls or Ceilings
- Skylights
- Decorative Lighting
- Insulated Windows
- Bay Window
- Insulated Doors
- Dining Area
Kitchen
- Range
- Microwave
- Dishwasher
- Stainless Steel Appliances
- Solid Surface Countertops
- Disposal
Flooring
- Wood
- Ceramic Tile
Bedrooms and Bathrooms
- 2 Bedrooms
- Custom Closet System
- 1 Full Bathroom
- Double Vanity
- Bathtub Includes Tile Surround
Laundry
- Laundry on main level
- Dryer
- Washer
Home Security
- Security Gate
- Intercom
Parking
- 1 Car Parking Space
- Off-Street Parking
- Assigned Parking
Eco-Friendly Details
- Energy-Efficient Thermostat
Outdoor Features
- Enclosed Patio or Porch
- Rain Gutters
Location
- Property is near public transit
- Property is near schools
Utilities
- Forced Air Heating and Cooling System
- 1 Cooling Zone
- 1 Heating Zone
- Heating System Uses Natural Gas
- 100 Amp Service
Listing and Financial Details
- Assessor Parcel Number 404238
Community Details
Overview
- Association fees include water, sewer, insurance, maintenance structure, ground maintenance, snow removal
- 6 Units
- The Tech Lofts Condominiums Community
Amenities
- Medical Services
- Common Area
- Shops
Recreation
- Tennis Courts
- Community Pool
- Park
Pet Policy
- Call for details about the types of pets allowed
Map
Home Values in the Area
Average Home Value in this Area
Tax History
| Year | Tax Paid | Tax Assessment Tax Assessment Total Assessment is a certain percentage of the fair market value that is determined by local assessors to be the total taxable value of land and additions on the property. | Land | Improvement |
|---|---|---|---|---|
| 2025 | $6,250 | $984,200 | $0 | $984,200 |
| 2024 | $5,740 | $969,600 | $0 | $969,600 |
| 2023 | $5,448 | $929,700 | $0 | $929,700 |
| 2022 | $5,387 | $910,000 | $0 | $910,000 |
| 2021 | $5,246 | $896,700 | $0 | $896,700 |
| 2020 | $4,988 | $867,400 | $0 | $867,400 |
| 2019 | $4,783 | $805,300 | $0 | $805,300 |
| 2018 | $4,654 | $739,900 | $0 | $739,900 |
| 2017 | $4,472 | $689,000 | $0 | $689,000 |
| 2016 | $4,112 | $588,200 | $0 | $588,200 |
| 2015 | $4,066 | $519,900 | $0 | $519,900 |
| 2014 | $3,996 | $476,900 | $0 | $476,900 |
Property History
| Date | Event | Price | List to Sale | Price per Sq Ft | Prior Sale |
|---|---|---|---|---|---|
| 10/03/2025 10/03/25 | Pending | -- | -- | -- | |
| 09/17/2025 09/17/25 | For Sale | $1,248,000 | 0.0% | $1,040 / Sq Ft | |
| 06/09/2020 06/09/20 | Rented | $3,950 | 0.0% | -- | |
| 06/05/2020 06/05/20 | Under Contract | -- | -- | -- | |
| 05/26/2020 05/26/20 | For Rent | $3,950 | 0.0% | -- | |
| 12/06/2016 12/06/16 | Sold | $856,000 | +7.3% | $713 / Sq Ft | View Prior Sale |
| 11/01/2016 11/01/16 | Pending | -- | -- | -- | |
| 10/26/2016 10/26/16 | For Sale | $798,000 | -- | $665 / Sq Ft |
Purchase History
| Date | Type | Sale Price | Title Company |
|---|---|---|---|
| Not Resolvable | $856,000 | -- | |
| Deed | $554,000 | -- | |
| Deed | -- | -- | |
| Deed | -- | -- | |
| Deed | $500,000 | -- |
Mortgage History
| Date | Status | Loan Amount | Loan Type |
|---|---|---|---|
| Open | $676,000 | Unknown | |
| Previous Owner | $521,660 | Purchase Money Mortgage | |
| Previous Owner | $417,000 | Purchase Money Mortgage |
Source: MLS Property Information Network (MLS PIN)
MLS Number: 73431863
APN: CAMB-000097-000000-000073-000006
- 131 Erie St
- 161 Hamilton St
- 174 Hamilton St
- 164-170 Allston St
- 594 Putnam Ave Unit 2
- 214 Allston St
- 125 Brookline St Unit 4
- 135-139 Pearl St Unit 1
- 100 Magazine St Unit 2
- 8 Lopez St
- 260 Sidney St Unit 3R
- 8 Watson St Unit 8
- 6-8 Watson St Unit 8
- 15 Fairmont St
- 120 Pleasant St Unit 1
- 127 Auburn St
- 129 Auburn St
- 1 Jay St
- 194 Green St Unit 194
- 73 River St Unit 4B
