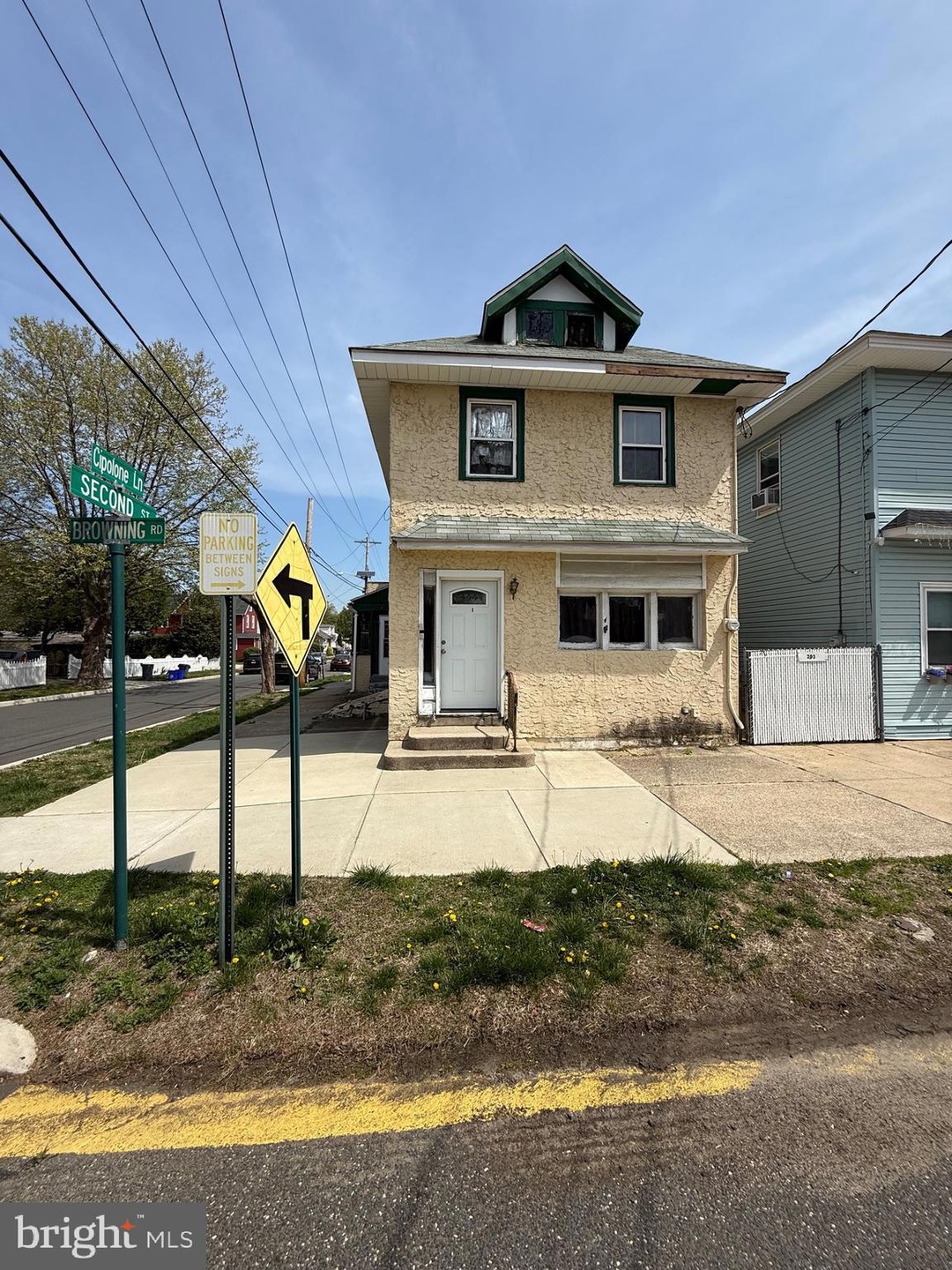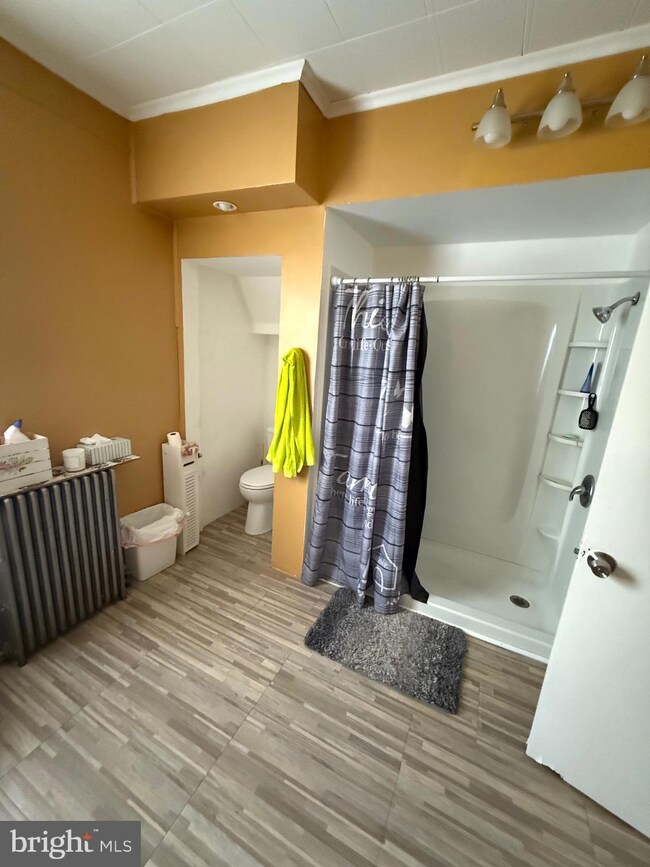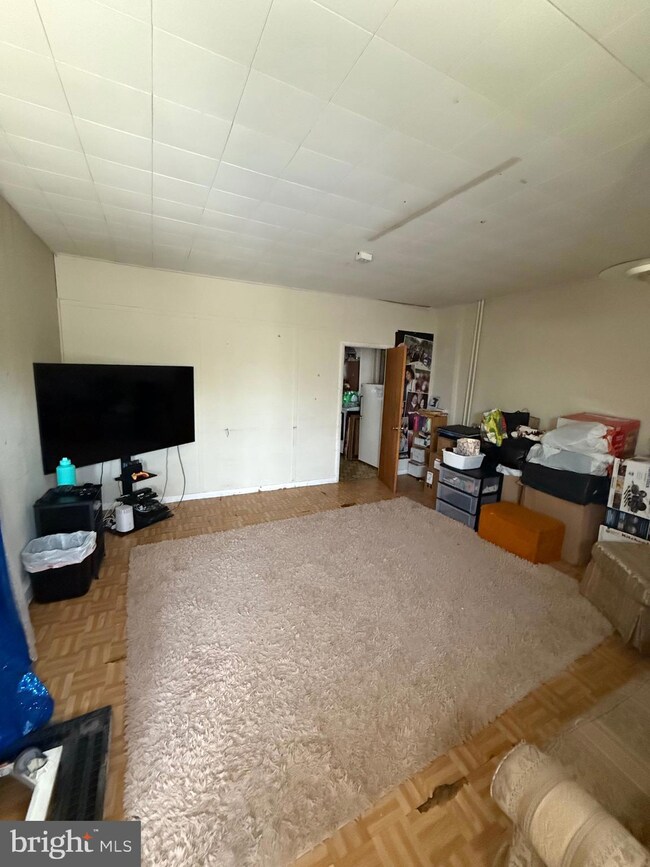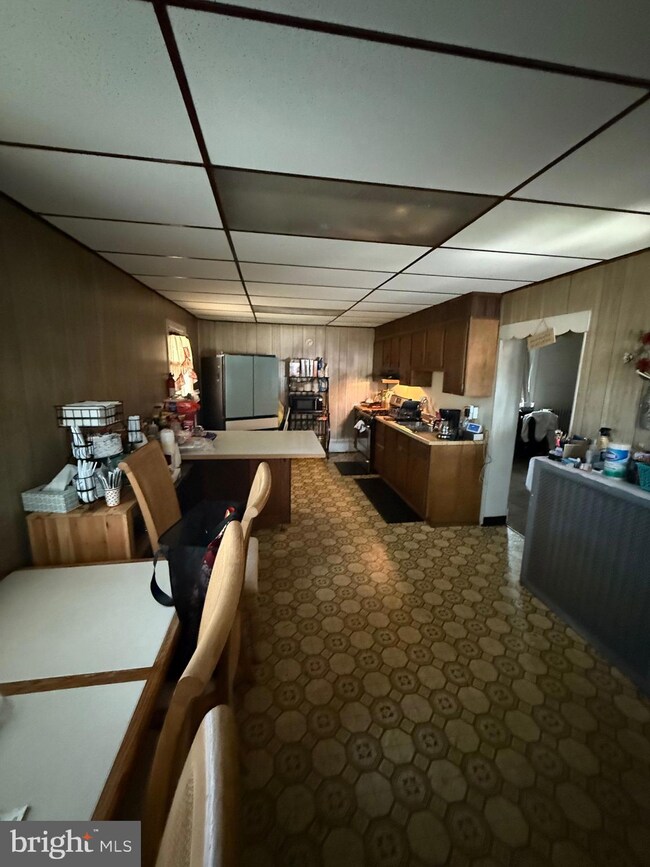201 Browning Ln Brooklawn, NJ 08030
Estimated payment $1,487/month
Highlights
- Traditional Architecture
- Attic
- No HOA
- Engineered Wood Flooring
- Corner Lot
- 1 Car Detached Garage
About This Home
WELCOME TO 201 BROWNING LANE. THIS LARGE BROOKLAWN HOME IS CURRETNLY CONFIGURED AS A FOUR (4) BEDROOM TWO (2) FULL BATHROOM SINGLE FAMILY HOME. THE MAIN LEVEL HAS A LARGE LIVING ROOM, VERY LARGE FULL BATHROOM, SEPARATE LAUNDRY/PANTRY, DINING OR FAMILY ROOM, AND VERY LARGE EAT IN KITCHEN. UPSTAIRS YOU WILL FIND FOUR BEDROOMS AND ANOTHER FULL BATHROOM. AMPLE STORAGE SPACE IN EITHER THE ATTIC OR THE BASEMENT. PLUS A ONE CAR DETACHED GARAGE AT THE BACK OF THE PROPERTY.
THIS PROPERTY HAS BEEN VARIOUS VERSIONS OF IT'S FOOTPRINT OVER THE YEARS. A CHECK WITH THE BOROUGH SHOWS THAT THE PROPERTY IS CURRENTLY ZONED COMMERCIAL ON THE ZONING MAP BUT IS LISTED ON THE BOROUGH BOOKS AS RESIDENTAL. THE BOROUGH ZONING OFFICAL ADVISED THAT IT IS POSSIBLE FOR THIS PROPERTY TO BE PUT BACK TO MIXED USE (DUPLEX). BUYER IS RESPONSIBLE FOR DUE DILIGENCE. YOU WILL NOT FIND MANY PROPERTIES OF THIS SIZE IN BROOKLAWN. THIS IS AN "AS-IS" SALE AND BUYER IS RESPONSIBLE FOR ALL CERTIFICATIONS AND/OR CO NEED/REQUIRED BY THE BOROUGH AND LENDERS.
Home Details
Home Type
- Single Family
Est. Annual Taxes
- $5,876
Year Built
- Built in 1927
Lot Details
- 3,125 Sq Ft Lot
- Lot Dimensions are 25.00 x 125.00
- Corner Lot
- Level Lot
- Back Yard
- Property is in below average condition
- Property is zoned MIXED, Buyer responsible for due diligence. Rezone is possible with application to zoning/planning boards and application fees
Parking
- 1 Car Detached Garage
- Front Facing Garage
- Driveway
- On-Street Parking
- Off-Street Parking
Home Design
- Traditional Architecture
- Flat Roof Shape
- Plaster Walls
- Pitched Roof
- Concrete Perimeter Foundation
- Stucco
Interior Spaces
- 1,932 Sq Ft Home
- Property has 2 Levels
- Ceiling height of 9 feet or more
- Living Room
- Dining Room
- Laundry Room
- Attic
Kitchen
- Eat-In Kitchen
- Built-In Range
Flooring
- Engineered Wood
- Carpet
- Laminate
- Ceramic Tile
Bedrooms and Bathrooms
- 4 Bedrooms
Unfinished Basement
- Basement Fills Entire Space Under The House
- Exterior Basement Entry
- Laundry in Basement
Outdoor Features
- Porch
Schools
- Gloucester City Jr. Sr. High School
Utilities
- Cooling System Mounted In Outer Wall Opening
- Radiator
- 100 Amp Service
- Natural Gas Water Heater
Community Details
- No Home Owners Association
Listing and Financial Details
- Tax Lot 00019
- Assessor Parcel Number 07-00116-00019
Map
Home Values in the Area
Average Home Value in this Area
Tax History
| Year | Tax Paid | Tax Assessment Tax Assessment Total Assessment is a certain percentage of the fair market value that is determined by local assessors to be the total taxable value of land and additions on the property. | Land | Improvement |
|---|---|---|---|---|
| 2025 | $5,877 | $138,600 | $18,800 | $119,800 |
| 2024 | $5,708 | $138,600 | $18,800 | $119,800 |
| 2023 | $5,708 | $138,600 | $18,800 | $119,800 |
| 2022 | $5,645 | $138,600 | $18,800 | $119,800 |
| 2021 | $5,444 | $138,600 | $18,800 | $119,800 |
| 2020 | $5,606 | $138,600 | $18,800 | $119,800 |
| 2019 | $5,574 | $138,600 | $18,800 | $119,800 |
| 2018 | $5,590 | $138,600 | $18,800 | $119,800 |
| 2017 | $5,405 | $138,600 | $18,800 | $119,800 |
| 2016 | $5,185 | $167,800 | $31,300 | $136,500 |
| 2015 | $5,133 | $167,800 | $31,300 | $136,500 |
| 2014 | $5,093 | $167,800 | $31,300 | $136,500 |
Property History
| Date | Event | Price | List to Sale | Price per Sq Ft | Prior Sale |
|---|---|---|---|---|---|
| 08/29/2025 08/29/25 | For Sale | $190,000 | 0.0% | $98 / Sq Ft | |
| 05/26/2025 05/26/25 | Pending | -- | -- | -- | |
| 05/09/2025 05/09/25 | For Sale | $190,000 | +245.5% | $98 / Sq Ft | |
| 01/15/2013 01/15/13 | Sold | $55,000 | -31.2% | $28 / Sq Ft | View Prior Sale |
| 01/14/2013 01/14/13 | Price Changed | $79,900 | 0.0% | $41 / Sq Ft | |
| 01/07/2013 01/07/13 | Pending | -- | -- | -- | |
| 12/20/2012 12/20/12 | Pending | -- | -- | -- | |
| 09/26/2012 09/26/12 | Price Changed | $79,900 | -4.9% | $41 / Sq Ft | |
| 08/29/2012 08/29/12 | Price Changed | $84,000 | +5.0% | $43 / Sq Ft | |
| 08/02/2012 08/02/12 | Price Changed | $80,000 | -4.8% | $41 / Sq Ft | |
| 07/14/2012 07/14/12 | For Sale | $84,000 | -- | $43 / Sq Ft |
Purchase History
| Date | Type | Sale Price | Title Company |
|---|---|---|---|
| Bargain Sale Deed | $180,000 | American Land Title | |
| Deed | $55,000 | None Available |
Mortgage History
| Date | Status | Loan Amount | Loan Type |
|---|---|---|---|
| Previous Owner | $44,000 | Purchase Money Mortgage |
Source: Bright MLS
MLS Number: NJCD2092022
APN: 07-00116-0000-00019
- 501 Browning Ln
- 217 Pennsylvania Rd
- 1129 Center Ave Unit B
- 1036 Alcyon Dr
- 19 N Lane Ave Unit 1
- 32 Edgewater Ave
- 53 Edgewater Ave
- 160 Broadway Unit B
- 201 Broadway Unit RES C
- 201 Broadway Unit RES A
- 201 Broadway Unit RES D
- 201 Broadway Unit RES B
- 300 Broadway Unit A6
- 601 Division St
- 220 Delsea Dr Unit 1R
- 840 Cumberland St Unit 1ST FLOOR
- 602 Powell St
- 110 Weston Ave Unit GARAGE
- 506 Ridgeway St
- 138 Edwards Dr




