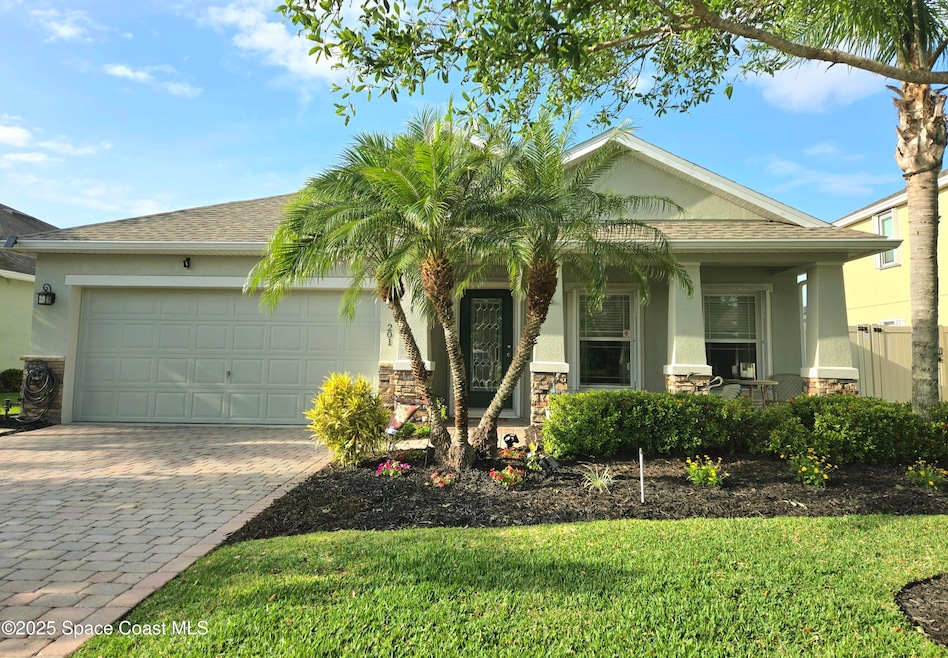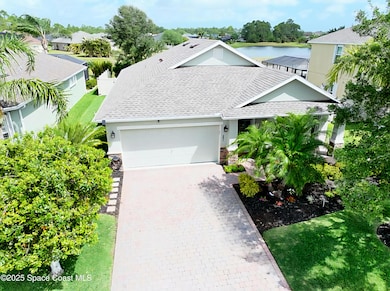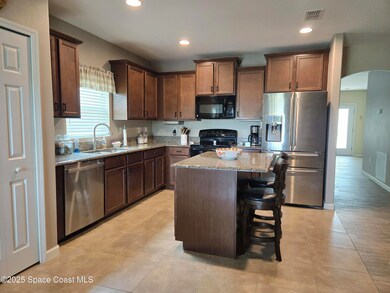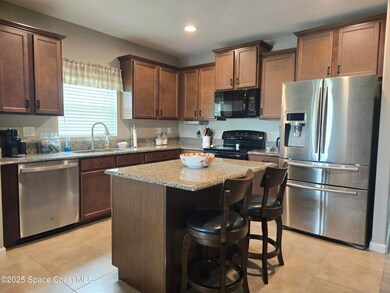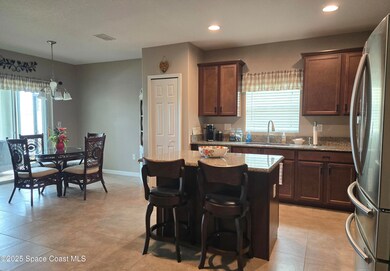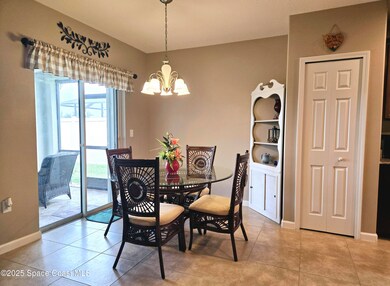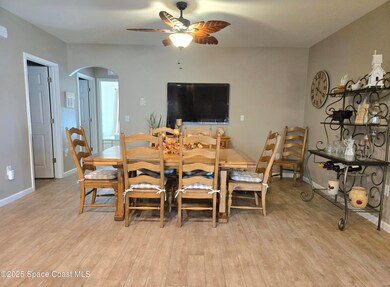
201 Broyles Dr SE Palm Bay, FL 32909
Bayside Lakes NeighborhoodHighlights
- Fitness Center
- Gated Community
- Clubhouse
- RV or Boat Storage in Community
- Lake View
- Screened Porch
About This Home
As of June 2025PRICE REDUCTION...Welcome to this beautiful three bedroom, two-bath, all tile home located in the highly coveted gated community of Holly Trace at Bayside Lakes where you can enjoy the lake views from your screened ''Bird Cage'' Lanai with new pet screen on the bottom 2024. The fully fenced back yard has 6' privacy fencing on the side and 4' black aluminum spiked fencing along the back. The versatile floor plan offers a large open kitchen with an island, granite counter tops, stainless steel appliances, dining room and living room. Owner's suite boasts a tiled walk-in shower, granite counter and generous size walk-in closet. Additional features include Accordion Shutters, brick paver driveway. New roof 2024, exterior painted 2025. Washer and Dryer are included. With the HOA you have access to the Holly Trace community pool as well as the Bayside Lakes main pool, tennis, basketball, gym and other amenities.
Last Agent to Sell the Property
Theresa Weaver
Surfside Properties & Mgmt. License #3616960 Listed on: 04/05/2025

Home Details
Home Type
- Single Family
Est. Annual Taxes
- $2,253
Year Built
- Built in 2012
Lot Details
- 7,405 Sq Ft Lot
- Property fronts a private road
- Street terminates at a dead end
- South Facing Home
- Privacy Fence
- Vinyl Fence
- Back Yard Fenced
- Front and Back Yard Sprinklers
HOA Fees
- $93 Monthly HOA Fees
Parking
- 2 Car Attached Garage
- Garage Door Opener
Property Views
- Lake
- Canal
Home Design
- Shingle Roof
- Concrete Siding
- Block Exterior
- Stucco
Interior Spaces
- 1,762 Sq Ft Home
- 1-Story Property
- Ceiling Fan
- Screened Porch
- Tile Flooring
Kitchen
- Eat-In Kitchen
- Electric Oven
- Microwave
- Ice Maker
- Dishwasher
- Kitchen Island
- Disposal
Bedrooms and Bathrooms
- 3 Bedrooms
- Walk-In Closet
- 2 Full Bathrooms
- Shower Only
Laundry
- Laundry in unit
- Dryer
- ENERGY STAR Qualified Washer
Home Security
- Security System Owned
- Security Gate
- Hurricane or Storm Shutters
- Fire and Smoke Detector
Schools
- Westside Elementary School
- Southwest Middle School
- Bayside High School
Utilities
- Central Heating and Cooling System
- 150 Amp Service
- Electric Water Heater
- Cable TV Available
Listing and Financial Details
- Assessor Parcel Number 29-37-30-25-00000.0-0031.00
Community Details
Overview
- Association fees include ground maintenance
- Holly Trace HOA
- Replat Of Holly Trace Bayside Lakes Subdivision
Recreation
- RV or Boat Storage in Community
- Tennis Courts
- Community Basketball Court
- Shuffleboard Court
- Community Playground
- Fitness Center
- Community Pool
- Park
- Jogging Path
Additional Features
- Clubhouse
- Gated Community
Ownership History
Purchase Details
Home Financials for this Owner
Home Financials are based on the most recent Mortgage that was taken out on this home.Purchase Details
Home Financials for this Owner
Home Financials are based on the most recent Mortgage that was taken out on this home.Purchase Details
Purchase Details
Home Financials for this Owner
Home Financials are based on the most recent Mortgage that was taken out on this home.Similar Homes in Palm Bay, FL
Home Values in the Area
Average Home Value in this Area
Purchase History
| Date | Type | Sale Price | Title Company |
|---|---|---|---|
| Warranty Deed | $340,000 | None Listed On Document | |
| Warranty Deed | $340,000 | None Listed On Document | |
| Warranty Deed | $360,000 | None Listed On Document | |
| Warranty Deed | -- | Attorney | |
| Warranty Deed | $145,990 | Dhi Title Of Florida Inc |
Mortgage History
| Date | Status | Loan Amount | Loan Type |
|---|---|---|---|
| Open | $271,999 | New Conventional | |
| Closed | $271,999 | New Conventional | |
| Previous Owner | $185,000 | New Conventional | |
| Previous Owner | $75,000 | No Value Available |
Property History
| Date | Event | Price | Change | Sq Ft Price |
|---|---|---|---|---|
| 06/16/2025 06/16/25 | Sold | $340,000 | -1.4% | $193 / Sq Ft |
| 05/12/2025 05/12/25 | Pending | -- | -- | -- |
| 05/08/2025 05/08/25 | Price Changed | $345,000 | -1.4% | $196 / Sq Ft |
| 04/21/2025 04/21/25 | Price Changed | $349,900 | -1.2% | $199 / Sq Ft |
| 04/05/2025 04/05/25 | For Sale | $354,000 | -1.7% | $201 / Sq Ft |
| 05/02/2024 05/02/24 | Sold | $360,000 | 0.0% | $204 / Sq Ft |
| 03/04/2024 03/04/24 | Pending | -- | -- | -- |
| 01/31/2024 01/31/24 | For Sale | $360,000 | +146.6% | $204 / Sq Ft |
| 11/13/2012 11/13/12 | Sold | $145,990 | -5.7% | $83 / Sq Ft |
| 10/08/2012 10/08/12 | Pending | -- | -- | -- |
| 08/07/2012 08/07/12 | For Sale | $154,860 | -- | $88 / Sq Ft |
Tax History Compared to Growth
Tax History
| Year | Tax Paid | Tax Assessment Tax Assessment Total Assessment is a certain percentage of the fair market value that is determined by local assessors to be the total taxable value of land and additions on the property. | Land | Improvement |
|---|---|---|---|---|
| 2023 | $2,194 | $155,080 | $0 | $0 |
| 2022 | $2,102 | $150,570 | $0 | $0 |
| 2021 | $2,143 | $146,190 | $0 | $0 |
| 2020 | $2,099 | $144,180 | $0 | $0 |
| 2019 | $2,210 | $140,940 | $0 | $0 |
| 2018 | $2,154 | $138,320 | $0 | $0 |
| 2017 | $2,163 | $135,480 | $0 | $0 |
| 2016 | $2,041 | $132,700 | $25,000 | $107,700 |
| 2015 | $2,081 | $131,780 | $25,000 | $106,780 |
| 2014 | $2,090 | $130,740 | $15,000 | $115,740 |
Agents Affiliated with this Home
-
T
Seller's Agent in 2025
Theresa Weaver
Surfside Properties & Mgmt.
-

Buyer's Agent in 2025
Kevin Hill
RE/MAX
(321) 543-3649
1 in this area
130 Total Sales
-

Seller's Agent in 2024
Randy Morrison
RE/MAX
(321) 499-0059
18 in this area
200 Total Sales
-

Seller Co-Listing Agent in 2024
Dana Morrison
RE/MAX
(321) 432-9431
12 in this area
96 Total Sales
-

Buyer's Agent in 2024
Christopher Duncan
RE/MAX
(321) 655-3206
1 in this area
7 Total Sales
-
K
Seller's Agent in 2012
Kameron Smith
D R Horton Realty, Inc.
Map
Source: Space Coast MLS (Space Coast Association of REALTORS®)
MLS Number: 1042336
APN: 29-37-30-25-00000.0-0031.00
- 102 Broyles Dr SE
- 277 Breckenridge Cir SE
- 283 Abernathy Cir SE
- 101 Brandy Creek Cir SE
- 115 Ridgemont Cir SE
- 439 Gardendale Cir SE
- 201 Ocarina St SW
- 201 Ocarina St SW Unit 78
- 201 Ocarina St SW Unit 31
- 421 Gardendale Cir SE
- 357 Galicia St SW
- 270 Olsmar St SW
- 569 Dillard Dr SE
- 000 Unknown St SW
- 2565 Stillwater Lakes Dr SW
- 171 Dailey St SE
- 151 Dailey St SE
- 656 Dillard Dr SE
- 313 Oconto St SW
- 303 Ocarina St SW
