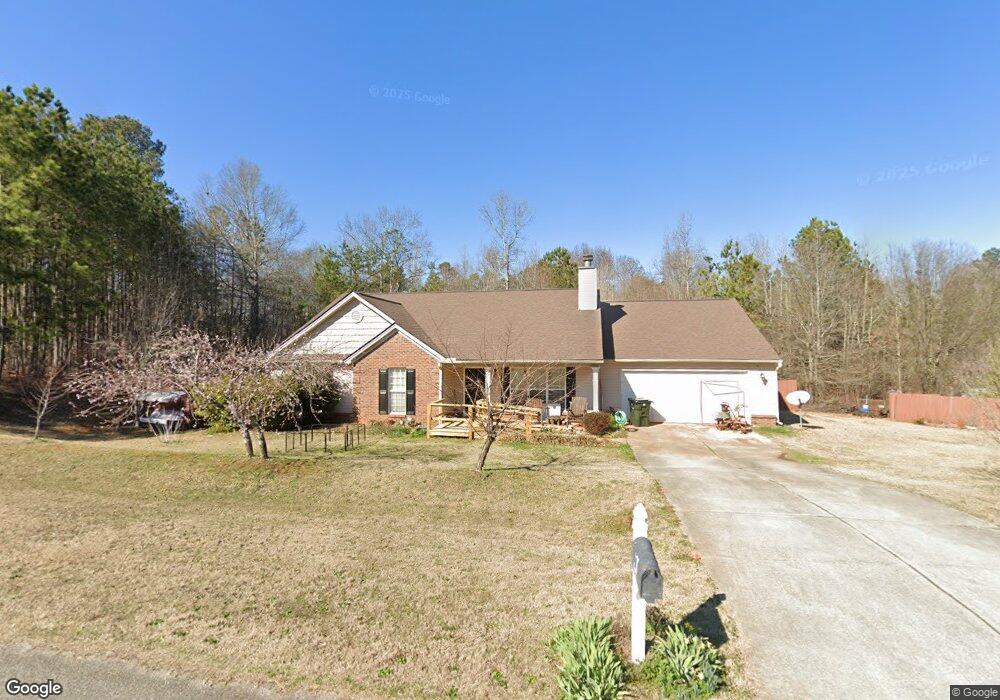4
Beds
3
Baths
2,100
Sq Ft
0.75
Acres
About This Home
This home is located at 201 Bryant Dr, Hull, GA 30646. 201 Bryant Dr is a home located in Madison County with nearby schools including Madison County High School.
Create a Home Valuation Report for This Property
The Home Valuation Report is an in-depth analysis detailing your home's value as well as a comparison with similar homes in the area
Map
Nearby Homes
- 210 Joe Graham Rd
- 151 Rolling Woods Ln
- 149 Candlestick Dr
- 103 Three Rivers Ct
- 450 Candlestick Dr
- 0 Spratlin Mill Dr Unit 7665837
- 0 Spratlin Mill Dr Unit LOT 14-C
- 65 Kimberly Way
- 1151 Kimberly Cir
- 1176 Kimberly Cir
- 140 Kimberly Way
- 73 Woodale St
- 1360 Glenn Carrie Rd
- 768 Glenn Carrie Rd
- 789 Glenn Carrie Rd
- 0 Reese Ln Unit 7703910
- 0 Reese Ln Unit CL346847
- 838 Virginia Ln
- 181 Bedford Dr
- 1067 Garnett Ward Rd Unit 2
- 239 Bryant Dr Unit 5A
- 239 Bryant Dr
- 261 Bryant Dr Unit 6A
- 261 Bryant Dr
- 236 Bryant Dr Unit 10B
- 236 Bryant Dr
- 246 Bryant Dr Unit 11B
- 246 Bryant Dr
- 0 Bryant Dr Unit CM981338
- 0 Bryant Dr Unit CM981584
- 0 Bryant Dr Unit 4A 8920324
- 0 Bryant Dr Unit 3A 8919155
- 0 Bryant Dr Unit Lot 3 A 8861475
- Lot 3 A Bryant Dr
- 7501 Highway 29 S
- 305 Bryant Dr
- 71 Bryant Ct Unit 9B
- 106 Joe Graham Rd
- 120 Joe Graham Rd
- 316 Bryant Dr Unit 12B
Your Personal Tour Guide
Ask me questions while you tour the home.
