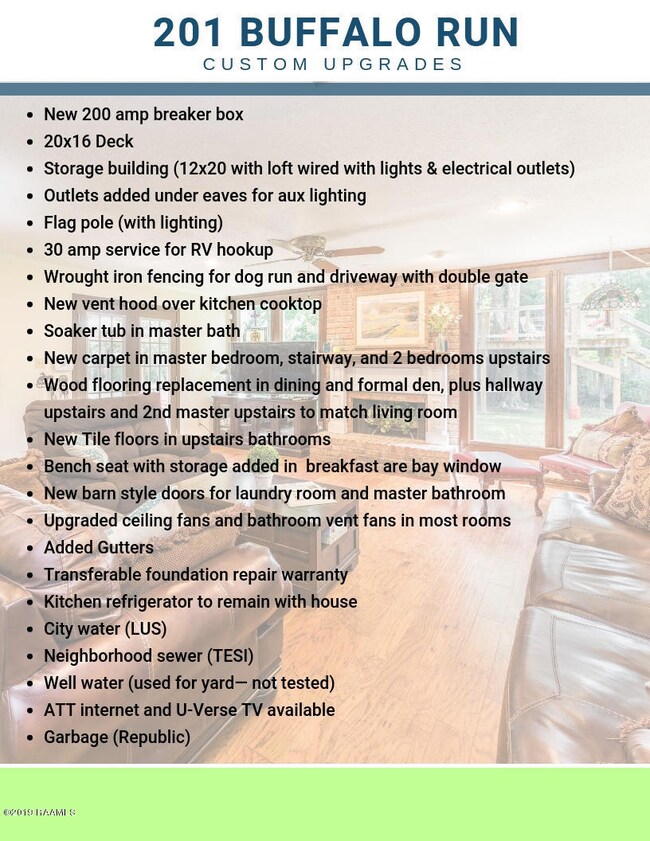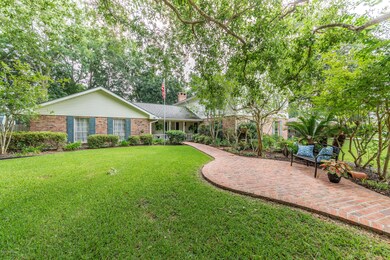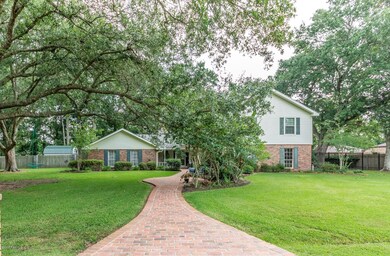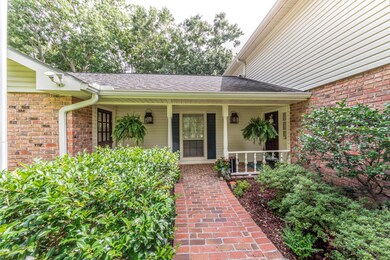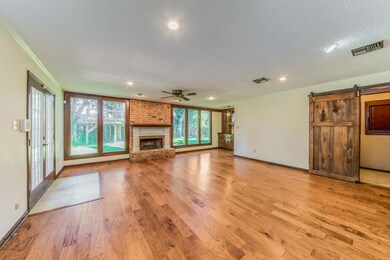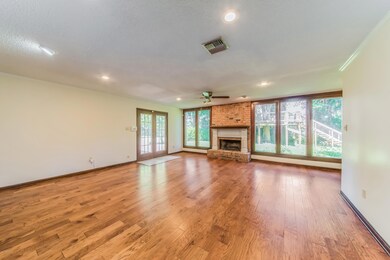
201 Buffalo Run Lafayette, LA 70503
Central Lafayette Parish NeighborhoodHighlights
- 0.44 Acre Lot
- Deck
- Wood Flooring
- Edgar Martin Middle School Rated A-
- Traditional Architecture
- Corner Lot
About This Home
As of February 2023DID NOT FLOOD and located in Floodzone X. We don't know what is better--the .44 acre corner lot with tons of mature trees and private side driveway with rear entrance or the floor plan with two master bedroom suites! And only minutes from Target, Costco, and River Ranch. Make yourself at home in this two story four bedroom, three full bath, one half bathroom, with a spacious open living room, a formal dining room, an office, and a deck built around a huge tree for morning coffee or afternoon relaxation. Outdoor area also features RV hookup and storage shed wired for electric. Sellers completed extensive upgrades upon purchase including: new 200 amp breaker box, 20x16 deck at backyard, new storage building wired for lights and electrical outlets, exterior outlets for auxillary lighting, flag pole with lighting, 30 amp service for RV, wrought iron fencing for dog run, double gate at driveway, vent hood over kitchen cooktop, soaker tub in downstairs master bathroom, new carpet in downstairs master, stairway and two bedrooms upstairs, wood flooring replacement in dining area, formal den, hallway upstairs, second master bedroom upstairs, new tile floors in upstairs bathrooms, bench seat with storage in breakfast area, barn style doors at laundry and downstairs master bathroom, upgraded ceiling fans and bathroom vent fans, and added gutters. You have to see this one to believe it!
Last Agent to Sell the Property
Compass License #995710091 Listed on: 10/25/2018

Home Details
Home Type
- Single Family
Est. Annual Taxes
- $2,806
Lot Details
- 0.44 Acre Lot
- Lot Dimensions are 130 x 146.45 x 151.01 x 128.26
- Street terminates at a dead end
- Gated Home
- Property is Fully Fenced
- Wood Fence
- Landscaped
- Corner Lot
- Level Lot
- Back Yard
Home Design
- Traditional Architecture
- Brick Exterior Construction
- Slab Foundation
- Frame Construction
- Composition Roof
- Vinyl Siding
Interior Spaces
- 2,914 Sq Ft Home
- 2-Story Property
- Built-In Features
- Built-In Desk
- Crown Molding
- High Ceiling
- Ceiling Fan
- Wood Burning Fireplace
- Home Office
- Washer and Electric Dryer Hookup
Kitchen
- Oven
- Stove
- Dishwasher
- Granite Countertops
- Disposal
Flooring
- Wood
- Carpet
- Tile
Bedrooms and Bathrooms
- 4 Bedrooms
Home Security
- Security System Leased
- Fire and Smoke Detector
Parking
- Garage
- Garage Door Opener
Outdoor Features
- Deck
- Covered Patio or Porch
- Exterior Lighting
- Shed
Schools
- Ridge Elementary School
- Edgar Martin Middle School
- Comeaux High School
Utilities
- Multiple cooling system units
- Central Heating and Cooling System
- Multiple Heating Units
- Well
- Cable TV Available
Community Details
- Arrowhead Subdivision
Listing and Financial Details
- Tax Lot 13
Ownership History
Purchase Details
Home Financials for this Owner
Home Financials are based on the most recent Mortgage that was taken out on this home.Purchase Details
Home Financials for this Owner
Home Financials are based on the most recent Mortgage that was taken out on this home.Purchase Details
Home Financials for this Owner
Home Financials are based on the most recent Mortgage that was taken out on this home.Similar Homes in Lafayette, LA
Home Values in the Area
Average Home Value in this Area
Purchase History
| Date | Type | Sale Price | Title Company |
|---|---|---|---|
| Deed | $335,000 | -- | |
| Cash Sale Deed | $303,750 | Stewart Title | |
| Deed | $317,000 | None Available |
Mortgage History
| Date | Status | Loan Amount | Loan Type |
|---|---|---|---|
| Open | $335,000 | New Conventional | |
| Previous Owner | $280,000 | New Conventional | |
| Previous Owner | $238,550 | New Conventional | |
| Previous Owner | $240,000 | New Conventional | |
| Previous Owner | $200,000 | New Conventional |
Property History
| Date | Event | Price | Change | Sq Ft Price |
|---|---|---|---|---|
| 02/13/2023 02/13/23 | Sold | -- | -- | -- |
| 01/01/2023 01/01/23 | Pending | -- | -- | -- |
| 12/29/2022 12/29/22 | For Sale | $350,000 | +7.9% | $121 / Sq Ft |
| 02/12/2019 02/12/19 | Sold | -- | -- | -- |
| 01/14/2019 01/14/19 | Pending | -- | -- | -- |
| 10/25/2018 10/25/18 | For Sale | $324,500 | -7.0% | $111 / Sq Ft |
| 01/08/2016 01/08/16 | Sold | -- | -- | -- |
| 10/24/2015 10/24/15 | Pending | -- | -- | -- |
| 10/27/2014 10/27/14 | For Sale | $349,000 | -- | $119 / Sq Ft |
Tax History Compared to Growth
Tax History
| Year | Tax Paid | Tax Assessment Tax Assessment Total Assessment is a certain percentage of the fair market value that is determined by local assessors to be the total taxable value of land and additions on the property. | Land | Improvement |
|---|---|---|---|---|
| 2024 | $2,806 | $31,780 | $4,544 | $27,236 |
| 2023 | $2,794 | $31,739 | $4,544 | $27,195 |
| 2022 | $2,795 | $31,739 | $4,544 | $27,195 |
| 2021 | $2,806 | $31,739 | $4,544 | $27,195 |
| 2020 | $2,803 | $31,739 | $4,544 | $27,195 |
| 2019 | $2,035 | $31,739 | $4,544 | $27,195 |
| 2018 | $2,079 | $31,739 | $4,544 | $27,195 |
| 2017 | $2,076 | $31,740 | $3,920 | $27,820 |
| 2015 | $2,039 | $28,595 | $3,920 | $24,675 |
| 2013 | -- | $23,880 | $3,920 | $19,960 |
Agents Affiliated with this Home
-
Lizzie Herter
L
Seller's Agent in 2023
Lizzie Herter
HUNCO Real Estate
(337) 962-0253
20 in this area
102 Total Sales
-
Leslie Guillory

Buyer's Agent in 2023
Leslie Guillory
Keaty Real Estate Team
(337) 501-2405
3 in this area
61 Total Sales
-
Kimberly Meyers Lafleur

Seller's Agent in 2019
Kimberly Meyers Lafleur
Compass
(337) 769-7626
20 in this area
211 Total Sales
-
B
Seller's Agent in 2016
Beverly O'Quinn
Keller Williams Realty Acadiana
-
M
Buyer's Agent in 2016
Melissa Gaubert
RE/MAX
Map
Source: REALTOR® Association of Acadiana
MLS Number: 18011081
APN: 6066721
- 104 Running Deer Dr Unit A
- 111 Pomerol Place
- 104 Beaujolais Pkwy
- 806 Beaujolais Pkwy
- 2345 Robley Dr
- 202 Rue Du Maurier
- 2421 Robley Dr
- 104 Chevalier Blvd
- 117 Belle Grove Blvd
- 120 Kimball Dr
- 111 Pondside Dr
- 303 Decatur Ln
- 112 Sanctuary Ln
- 100 Greyford Dr
- 101 Sanctuary Ln
- 116 Sanctuary Ln
- 114 Sanctuary Ln
- 500 Blk Garenne Rd Unit A
- 100 Fresh Fields Ln
- 405 Sanctuary Ln

