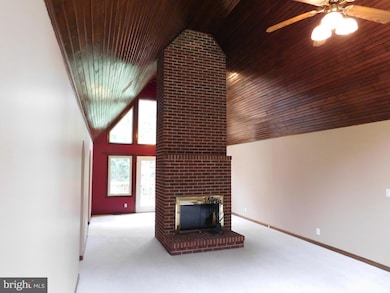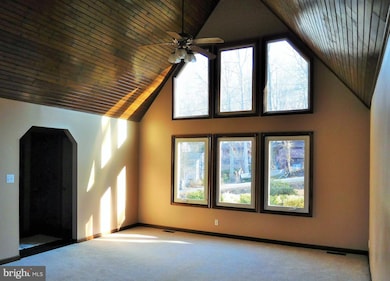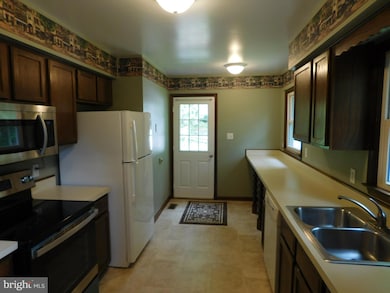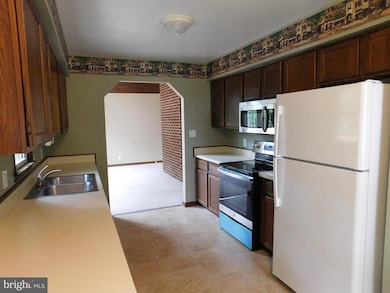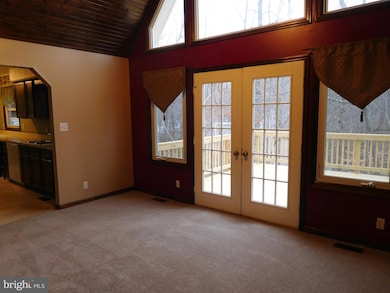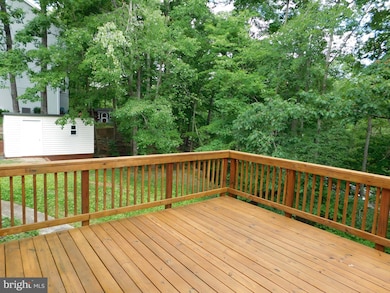201 Bulkhead Cove Stafford, VA 22554
Aquia Harbour NeighborhoodEstimated payment $2,738/month
Highlights
- Boat Ramp
- Community Stables
- Gated Community
- Golf Course Community
- 24-Hour Security
- Open Floorplan
About This Home
PRICE REDUCED $31K. This cozy, move-in ready 2-level home is nestled in the highly coveted gated community of Aquia Harbour and consists of a charming 4-bedroom, 3-bathroom home that offers over 3000 square feet of living space and treed-corner-lot for privacy. The upper level living area has large windows that allow for wonderful natural light to enter the living room w/wood burning fireplace and brick hearth. It offers a dining area with French doors open to a large deck, overlooking the wooded back yard. This level has a master bedroom with a bath and a walk-in closet; 2 bedrooms with their own full bathroom. The lower level offers space for entertainment, playroom, movie room, den, and a bedroom with full bath. It has a wet bar area with a mini refrigerator plus a large unfinished storage room with a workshop table. This lower level has a walkout to a huge patio. In 2018, new deck, roof, gutters/downspouts, vinyl wrapping, paved driveway, baths redone, and water heater! In 2017, new HVAC. There is a good-size storage shed off the 6-car driveway. The house is located on a quiet cul-de-sac street where you can appreciate the not so crowded location of this home.
Aquia Creek runs through the community, offering access to the Potomac River and beyond. Aquia Harbour Association’s amenities include Country Club Restaurant, Pool, & Golf include 24 Hour Manned Front Gate + Residents Only Rear Gate; Two Pools; State Certified Police Force; Fire Dept; Marina w/Boat Ramp & Fishing Pier; Kayak/Canoe Launches; Golf Course w/Pro Shop, Putting Green, Driving Range & the World Famous Clubhouse @ Aquia Harbour Restaurant; Dog Park; Horse Stables, Riding Areas/Trails & Pens; Secure Storage Lot; Community Garden; Preschool; Fishing Park; 8 Other Parks w/Tot Lots, Tennis & Basketball. The community is family oriented and pet friendly! Minutes to I-95, only 8 miles to Quantico Marine Corps Base Exchange. This house is close to schools, churches, rail service, commuter parking lots, restaurants, shopping and near historic Fredericksburg, Virginia. Stafford County is speckled with parks, recreational areas, and marinas. Stafford Regional Airport is only 10-miles, Virginia Rail Express is only 3 miles and commuter lot to DC & Northern Virginia is 2 1/2 miles.
Listing Agent
(540) 809-1016 pdorn@pkdorn.com Berkshire Hathaway HomeServices PenFed Realty License #0225133352 Listed on: 07/08/2025

Home Details
Home Type
- Single Family
Est. Annual Taxes
- $3,132
Year Built
- Built in 1986
Lot Details
- 0.42 Acre Lot
- Corner Lot
- Backs to Trees or Woods
- Property is in very good condition
- Property is zoned R1
HOA Fees
- $156 Monthly HOA Fees
Home Design
- Raised Ranch Architecture
- Brick Exterior Construction
- Block Foundation
Interior Spaces
- Property has 2 Levels
- Open Floorplan
- Central Vacuum
- Cathedral Ceiling
- Ceiling Fan
- Wood Burning Fireplace
- Entrance Foyer
- Family Room
- Combination Dining and Living Room
- Utility Room
Kitchen
- Stove
- Microwave
- Dishwasher
- Disposal
Bedrooms and Bathrooms
- En-Suite Primary Bedroom
- En-Suite Bathroom
Laundry
- Laundry Room
- Laundry on lower level
- Dryer
- Washer
Finished Basement
- Connecting Stairway
- Rear Basement Entry
Home Security
- Security Gate
- Fire and Smoke Detector
Parking
- 6 Parking Spaces
- 6 Driveway Spaces
Outdoor Features
- Deck
- Patio
- Shed
- Outbuilding
Schools
- Shirley C. Heim Middle School
- Brooke Point High School
Utilities
- Forced Air Heating and Cooling System
- Vented Exhaust Fan
- Electric Water Heater
- Phone Available
Listing and Financial Details
- Tax Lot 2147
- Assessor Parcel Number 21B 2147
Community Details
Overview
- Association fees include common area maintenance, insurance, management, recreation facility, road maintenance, security gate, snow removal, trash
- Aquia Harbour Subdivision
- Property Manager
Amenities
- Common Area
- Clubhouse
- Community Center
Recreation
- Boat Ramp
- Golf Course Community
- Golf Course Membership Available
- Tennis Courts
- Community Playground
- Community Pool
- Community Stables
- Jogging Path
Security
- 24-Hour Security
- Gated Community
Map
Home Values in the Area
Average Home Value in this Area
Tax History
| Year | Tax Paid | Tax Assessment Tax Assessment Total Assessment is a certain percentage of the fair market value that is determined by local assessors to be the total taxable value of land and additions on the property. | Land | Improvement |
|---|---|---|---|---|
| 2025 | $3,132 | $345,400 | $145,000 | $200,400 |
| 2024 | $3,132 | $345,400 | $145,000 | $200,400 |
| 2023 | $2,962 | $313,400 | $120,000 | $193,400 |
| 2022 | $2,664 | $313,400 | $120,000 | $193,400 |
| 2021 | $2,569 | $264,800 | $95,000 | $169,800 |
| 2020 | $2,569 | $264,800 | $95,000 | $169,800 |
| 2019 | $2,469 | $244,500 | $95,000 | $149,500 |
| 2018 | $2,421 | $244,500 | $95,000 | $149,500 |
| 2017 | $2,222 | $224,400 | $95,000 | $129,400 |
| 2016 | $2,222 | $224,400 | $95,000 | $129,400 |
| 2015 | -- | $214,300 | $95,000 | $119,300 |
| 2014 | -- | $214,300 | $95,000 | $119,300 |
Property History
| Date | Event | Price | List to Sale | Price per Sq Ft | Prior Sale |
|---|---|---|---|---|---|
| 10/11/2025 10/11/25 | For Sale | $449,000 | +2.3% | $159 / Sq Ft | |
| 09/01/2025 09/01/25 | Price Changed | $439,000 | 0.0% | $167 / Sq Ft | |
| 09/01/2025 09/01/25 | For Sale | $439,000 | -6.6% | $167 / Sq Ft | |
| 07/23/2025 07/23/25 | Pending | -- | -- | -- | |
| 07/08/2025 07/08/25 | For Sale | $470,000 | 0.0% | $179 / Sq Ft | |
| 08/10/2023 08/10/23 | Rented | $2,350 | 0.0% | -- | |
| 08/07/2023 08/07/23 | Under Contract | -- | -- | -- | |
| 07/29/2023 07/29/23 | For Rent | $2,350 | 0.0% | -- | |
| 07/20/2023 07/20/23 | Off Market | $2,350 | -- | -- | |
| 07/12/2023 07/12/23 | Under Contract | -- | -- | -- | |
| 07/05/2023 07/05/23 | For Rent | $2,350 | +24.0% | -- | |
| 04/06/2019 04/06/19 | Rented | $1,895 | 0.0% | -- | |
| 03/21/2019 03/21/19 | Price Changed | $1,895 | -4.1% | $1 / Sq Ft | |
| 02/25/2019 02/25/19 | For Rent | $1,975 | 0.0% | -- | |
| 02/23/2019 02/23/19 | Off Market | $1,975 | -- | -- | |
| 02/23/2019 02/23/19 | For Rent | $1,975 | 0.0% | -- | |
| 11/28/2018 11/28/18 | Sold | $299,900 | 0.0% | $114 / Sq Ft | View Prior Sale |
| 10/23/2018 10/23/18 | Pending | -- | -- | -- | |
| 10/11/2018 10/11/18 | Price Changed | $299,900 | -4.8% | $114 / Sq Ft | |
| 10/04/2018 10/04/18 | For Sale | $315,000 | -- | $120 / Sq Ft |
Purchase History
| Date | Type | Sale Price | Title Company |
|---|---|---|---|
| Warranty Deed | $299,900 | Attorney |
Mortgage History
| Date | Status | Loan Amount | Loan Type |
|---|---|---|---|
| Open | $209,930 | New Conventional |
Source: Bright MLS
MLS Number: VAST2040652
APN: 21B-2147
- 2008 Coast Guard Dr
- 2320 Harpoon Dr
- 3104 Titanic Dr
- 111 Determination Dr
- 1007 Blackbeard Dr
- 1117 Aquia Dr
- 197 Telegraph Rd
- 141 Coachman Cir
- 1012 Richmond Dr
- 225 White Pine Cir
- 190 White Pine Cir
- 61 Fern Oak Cir Unit 102
- 46 Glacier Way
- 75 Red Maple Ct
- 38 White Pine Cir Unit 38302
- 43 White Pine Cir Unit 303
- 32 White Pine Cir Unit 203
- 38 White Pine Cir Unit 302
- 38 White Pine Cir Unit 100
- 43 White Pine Cir Unit 203

