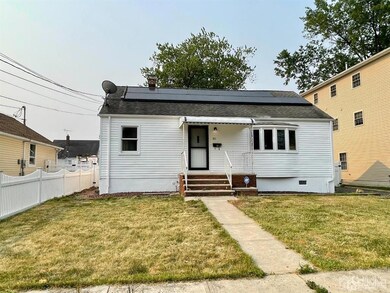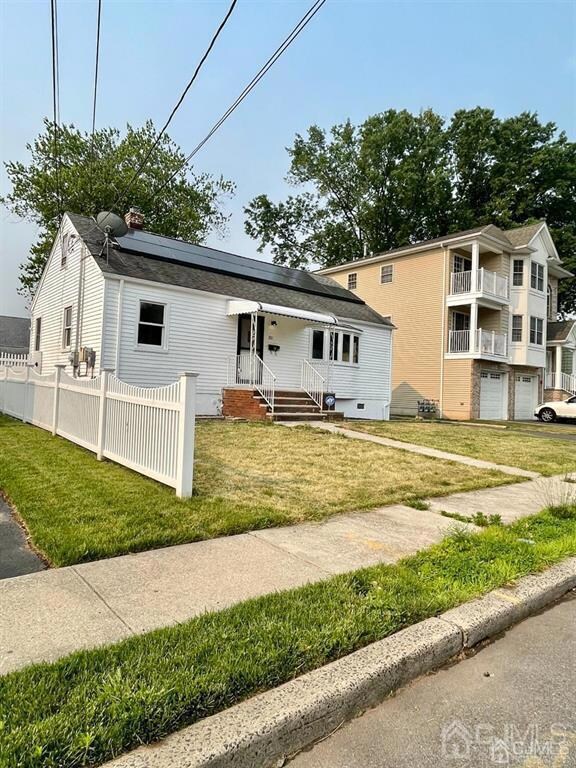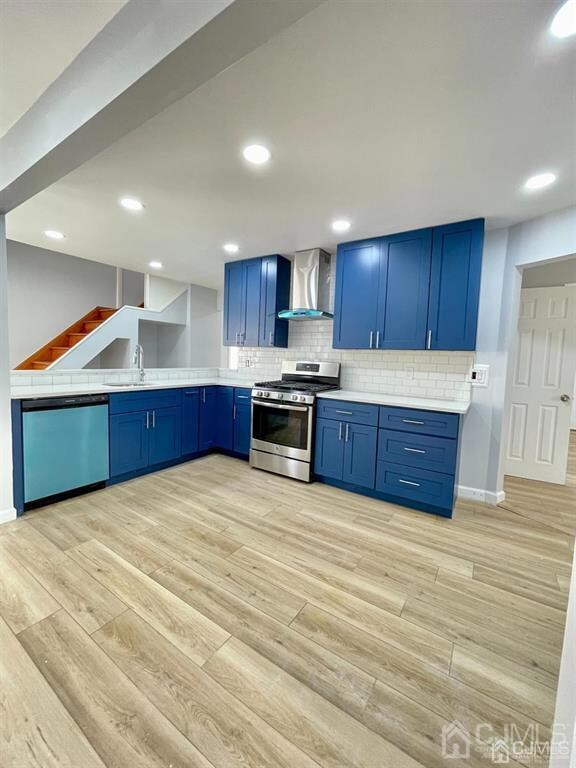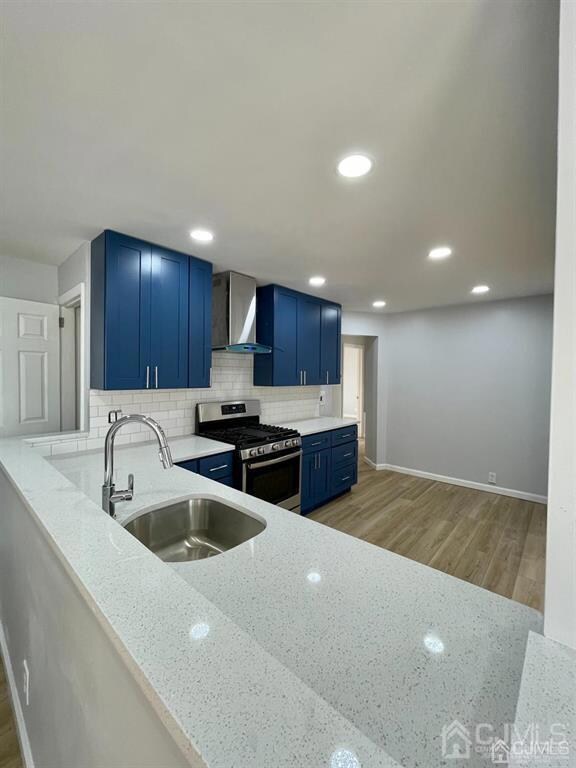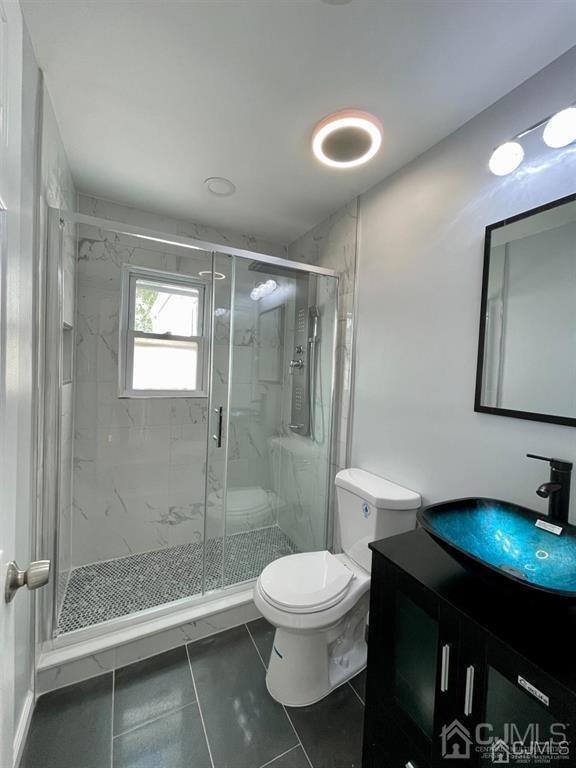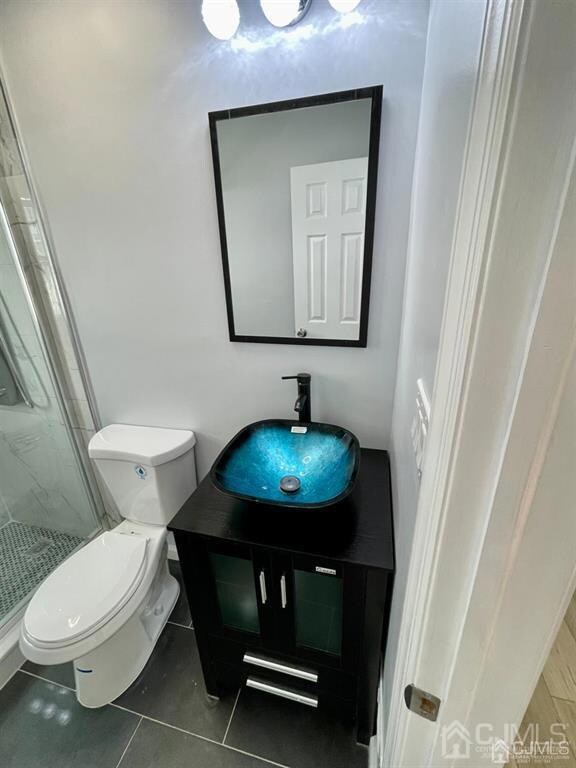
$525,000
- 4 Beds
- 3 Baths
- 1,583 Sq Ft
- 18 Westbury Rd
- Iselin, NJ
Welcome to 18 Westbury Rd, Iselin, NJ a spacious 4-bedroom, 3-bath home located in the sought-after Chain O Hills section of town.With approximately 1,583 sq ft of living space plus a fully finished basement, this home offers plenty of room for everyday living, working from home, and entertaining. Inside, you'll find a bright living room, large bedroom sizes, and a functional layout with great
Jason Shagawat KELLER WILLIAMS VILLAGE SQUARE

