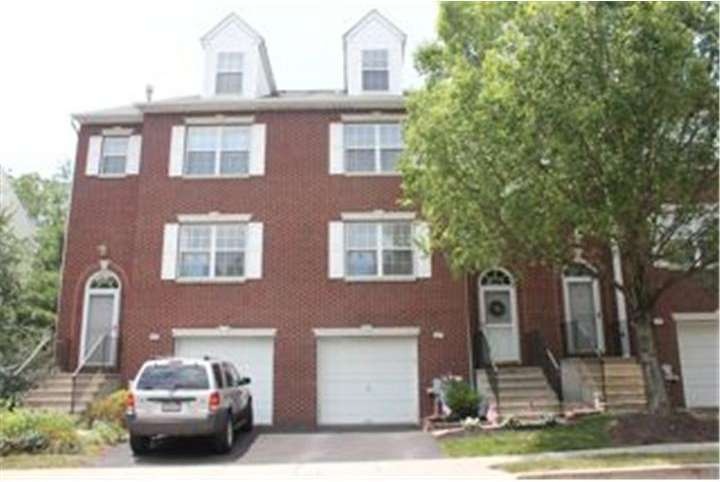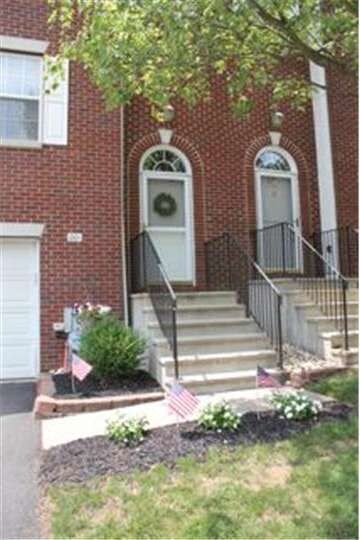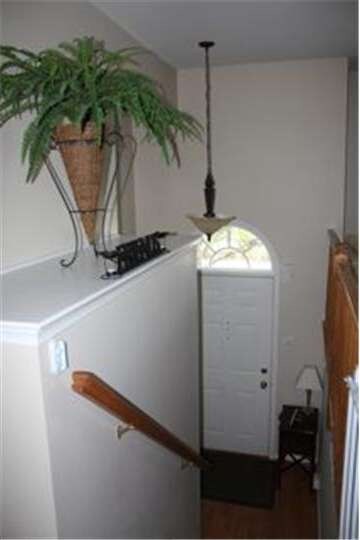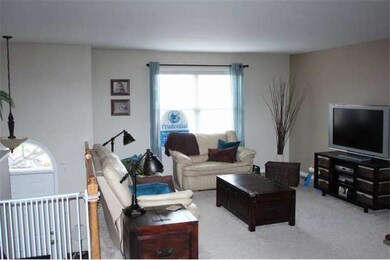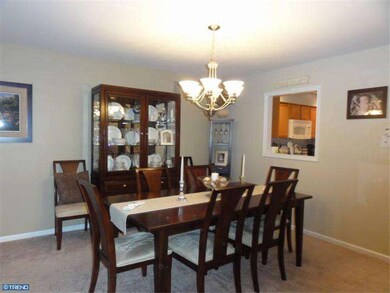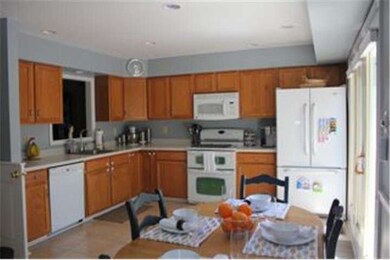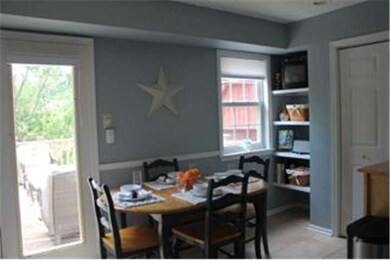
201 Carol Ct Lansdale, PA 19446
Montgomeryville Township NeighborhoodHighlights
- Colonial Architecture
- Wooded Lot
- Cul-De-Sac
- Bridle Path Elementary School Rated A-
- 1 Car Direct Access Garage
- Butlers Pantry
About This Home
As of July 2021Move right into this delightful well maintained townhome! The majority of the rooms have been freshly painted and the carpeting is new in the main living areas, steps, and hallway. The floor plan is great for entertaining with a large living room/dining area, kitchen and powder room on the main level. There is also an oversized deck (recently painted) which backs to a wooded area. The second floor has two large bedrooms with walk-in closets, ceiling fans, and individual baths. Laundry room is located on this level too for your convenience. The third level, recently remodeled, has a huge room which could be an office, third bedroom, or hobby retreat. The finished W/O basement offers lots of space and storage. There is a one car garage with opener and shelving. Low association fees! You can't beat this location; close to shopping, restaurants, routes 309, 202, and 463 but this home is tucked away in a small community.
Townhouse Details
Home Type
- Townhome
Est. Annual Taxes
- $3,577
Year Built
- Built in 1996
Lot Details
- 1,929 Sq Ft Lot
- Cul-De-Sac
- Wooded Lot
- Back and Front Yard
- Property is in good condition
HOA Fees
- $120 Monthly HOA Fees
Parking
- 1 Car Direct Access Garage
- 1 Open Parking Space
- Garage Door Opener
- Driveway
- Parking Lot
Home Design
- Colonial Architecture
- Brick Exterior Construction
- Pitched Roof
- Shingle Roof
Interior Spaces
- 1,929 Sq Ft Home
- Property has 2 Levels
- Ceiling Fan
- Family Room
- Living Room
- Dining Room
- Home Security System
- Laundry on upper level
Kitchen
- Eat-In Kitchen
- Butlers Pantry
- Self-Cleaning Oven
- Dishwasher
- Disposal
Flooring
- Wall to Wall Carpet
- Tile or Brick
Bedrooms and Bathrooms
- 3 Bedrooms
- En-Suite Primary Bedroom
- En-Suite Bathroom
Finished Basement
- Basement Fills Entire Space Under The House
- Exterior Basement Entry
Schools
- Bridle Path Elementary School
- Penndale Middle School
- North Penn Senior High School
Utilities
- Central Air
- Heating System Uses Gas
- Natural Gas Water Heater
Community Details
- Association fees include common area maintenance, snow removal, trash
- Pine Tree Ridge Subdivision
Listing and Financial Details
- Tax Lot 008
- Assessor Parcel Number 46-00-00543-268
Ownership History
Purchase Details
Home Financials for this Owner
Home Financials are based on the most recent Mortgage that was taken out on this home.Purchase Details
Home Financials for this Owner
Home Financials are based on the most recent Mortgage that was taken out on this home.Purchase Details
Home Financials for this Owner
Home Financials are based on the most recent Mortgage that was taken out on this home.Purchase Details
Home Financials for this Owner
Home Financials are based on the most recent Mortgage that was taken out on this home.Purchase Details
Purchase Details
Similar Homes in Lansdale, PA
Home Values in the Area
Average Home Value in this Area
Purchase History
| Date | Type | Sale Price | Title Company |
|---|---|---|---|
| Deed | $335,000 | None Available | |
| Deed | $252,500 | None Available | |
| Interfamily Deed Transfer | -- | None Available | |
| Deed | $295,000 | None Available | |
| Deed | $174,900 | -- | |
| Deed | $134,845 | -- |
Mortgage History
| Date | Status | Loan Amount | Loan Type |
|---|---|---|---|
| Open | $318,250 | New Conventional | |
| Previous Owner | $202,000 | New Conventional | |
| Previous Owner | $239,100 | No Value Available | |
| Previous Owner | $236,000 | No Value Available | |
| Previous Owner | $37,000 | No Value Available | |
| Previous Owner | $206,000 | Adjustable Rate Mortgage/ARM | |
| Previous Owner | $0 | No Value Available |
Property History
| Date | Event | Price | Change | Sq Ft Price |
|---|---|---|---|---|
| 07/29/2021 07/29/21 | Sold | $335,000 | -4.3% | $140 / Sq Ft |
| 06/11/2021 06/11/21 | For Sale | $349,900 | +38.6% | $146 / Sq Ft |
| 03/22/2013 03/22/13 | Sold | $252,500 | -2.5% | $131 / Sq Ft |
| 01/25/2013 01/25/13 | Pending | -- | -- | -- |
| 01/15/2013 01/15/13 | Price Changed | $259,000 | -2.2% | $134 / Sq Ft |
| 10/11/2012 10/11/12 | Price Changed | $264,900 | 0.0% | $137 / Sq Ft |
| 10/11/2012 10/11/12 | For Sale | $264,900 | +4.9% | $137 / Sq Ft |
| 10/09/2012 10/09/12 | Off Market | $252,500 | -- | -- |
| 09/21/2012 09/21/12 | Pending | -- | -- | -- |
| 08/23/2012 08/23/12 | Price Changed | $274,900 | -0.7% | $143 / Sq Ft |
| 06/05/2012 06/05/12 | Price Changed | $276,900 | -1.1% | $144 / Sq Ft |
| 03/27/2012 03/27/12 | Price Changed | $279,900 | -1.8% | $145 / Sq Ft |
| 03/08/2012 03/08/12 | For Sale | $285,000 | -- | $148 / Sq Ft |
Tax History Compared to Growth
Tax History
| Year | Tax Paid | Tax Assessment Tax Assessment Total Assessment is a certain percentage of the fair market value that is determined by local assessors to be the total taxable value of land and additions on the property. | Land | Improvement |
|---|---|---|---|---|
| 2025 | $5,017 | $134,480 | $23,610 | $110,870 |
| 2024 | $5,017 | $134,480 | $23,610 | $110,870 |
| 2023 | $4,786 | $134,480 | $23,610 | $110,870 |
| 2022 | $4,618 | $134,480 | $23,610 | $110,870 |
| 2021 | $4,342 | $134,480 | $23,610 | $110,870 |
| 2020 | $4,227 | $134,480 | $23,610 | $110,870 |
| 2019 | $4,148 | $134,480 | $23,610 | $110,870 |
| 2018 | $717 | $134,480 | $23,610 | $110,870 |
| 2017 | $3,971 | $134,480 | $23,610 | $110,870 |
| 2016 | $3,918 | $134,480 | $23,610 | $110,870 |
| 2015 | $3,742 | $134,480 | $23,610 | $110,870 |
| 2014 | $3,742 | $134,480 | $23,610 | $110,870 |
Agents Affiliated with this Home
-
Phil Stan

Seller's Agent in 2021
Phil Stan
Quinn & Wilson, Inc.
(215) 806-1518
1 in this area
26 Total Sales
-
Richard S Gisondi

Buyer's Agent in 2021
Richard S Gisondi
RE/MAX
(215) 822-8200
5 in this area
124 Total Sales
-
Betty Fayer
B
Seller's Agent in 2013
Betty Fayer
BHHS Keystone Properties
(215) 896-2802
2 Total Sales
-
Lynne DiDonato

Buyer's Agent in 2013
Lynne DiDonato
Coldwell Banker Hearthside-Doylestown
(267) 718-9686
11 in this area
170 Total Sales
Map
Source: Bright MLS
MLS Number: 1003875286
APN: 46-00-00543-268
- 109 Crestwood Cir
- 203 Country Club Dr
- Kipling Plan at Stonebridge at Longwood
- Kipling Plan at Holly Drive
- Kipling Plan at Enclave at Tattersall
- Woodford Plan at Stonebridge at Longwood
- Sebastian Plan at Stonebridge at Longwood
- Savannah Plan at Stonebridge at Longwood
- Nottingham Plan at Stonebridge at Longwood
- Hawthorne Plan at Stonebridge at Longwood
- Devonshire Plan at Stonebridge at Longwood
- Arcadia Plan at Stonebridge at Longwood
- Magnolia Plan at Stonebridge at Longwood
- Parker Plan at Stonebridge at Longwood
- Augusta Plan at Stonebridge at Longwood
- Ethan Plan at Stonebridge at Longwood
- Covington Plan at Stonebridge at Longwood
- Addison Plan at Stonebridge at Longwood
- Savannah Plan at Holly Drive
- Augusta Plan at Holly Drive
