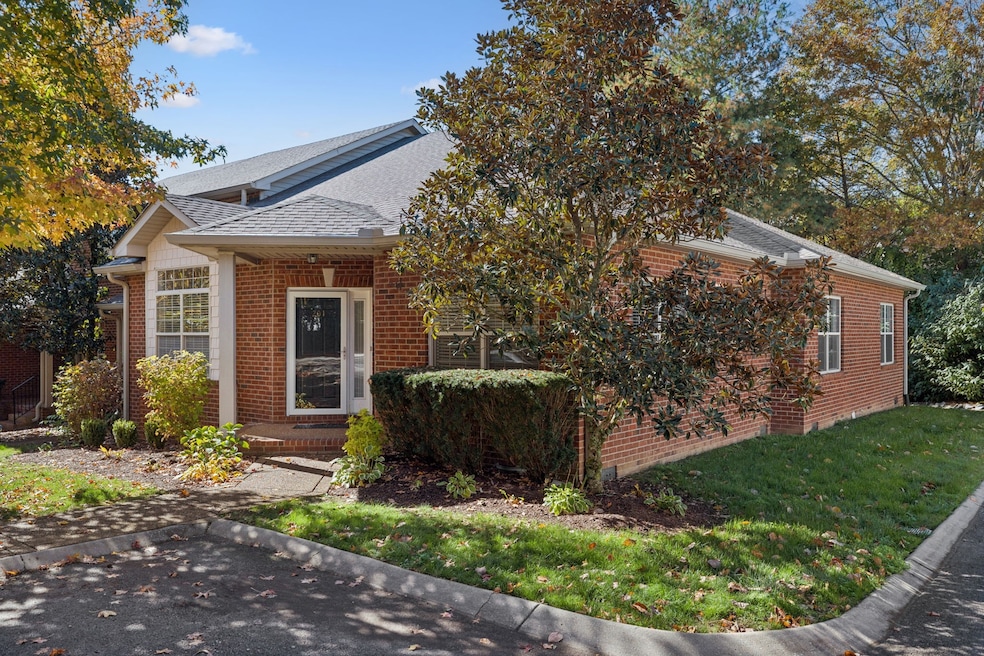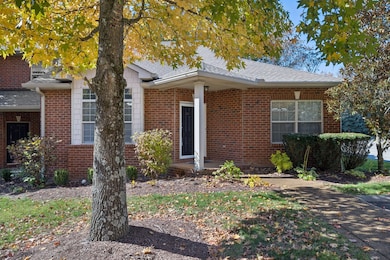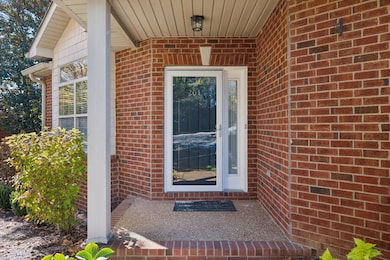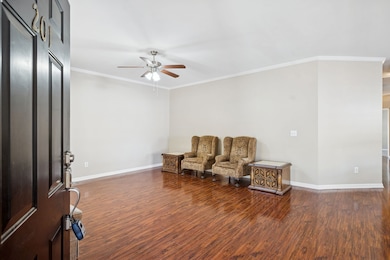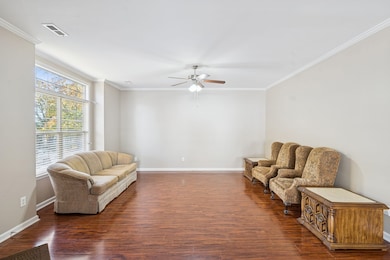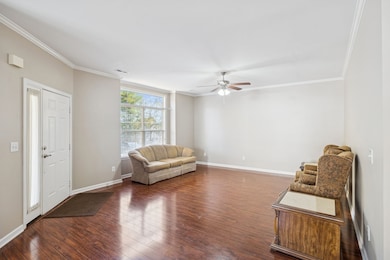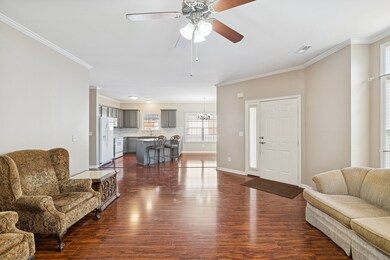201 Cashmere Dr Unit 5 Thompsons Station, TN 37179
Estimated payment $2,002/month
Highlights
- Open Floorplan
- End Unit
- Double Vanity
- Wood Flooring
- Screened Porch
- Walk-In Closet
About This Home
Save up to 1% of your loan amount as a closing cost credit when you use seller's suggested lender! Enjoy easy, one-level living in this beautifully maintained end-unit condo conveniently located just minutes from all the shopping and dining on Main Street in Spring Hill. New roof less than a year old! Only 20 minutes from CoolSprings Galleria and 30 minutes from downtown Nashville. Step inside to find hardwood floors throughout the main living areas and an open floor plan designed for comfort and functionality. The spacious living room flows seamlessly into the dining area and large kitchen, complete with beautiful gray cabinetry, granite countertops, a sleek tile backsplash, and built-in appliances that remain with the home. The primary suite features an ensuite bathroom with double vanities, a soaking tub, a walk-in shower, and a large walk-in closet. Two additional bedrooms share a full bathroom, offering flexibility for guests, family, or a home office. Washer and dryer included as well! A true highlight of this home is the enclosed sunroom with air conditioning—a bright and inviting space to relax and enjoy year-round comfort. Move-in ready, thoughtfully updated, and ideally located—this condo has it all!
Listing Agent
Keller Williams Realty Mt. Juliet Brokerage Phone: 8647043265 License #377175 Listed on: 11/12/2025

Co-Listing Agent
Keller Williams Realty Mt. Juliet Brokerage Phone: 8647043265 License #352953
Property Details
Home Type
- Multi-Family
Est. Annual Taxes
- $1,508
Year Built
- Built in 2002
Lot Details
- End Unit
- Level Lot
HOA Fees
- $165 Monthly HOA Fees
Home Design
- Garden Home
- Property Attached
- Brick Exterior Construction
Interior Spaces
- 1,547 Sq Ft Home
- Property has 1 Level
- Open Floorplan
- Ceiling Fan
- Screened Porch
- Crawl Space
Kitchen
- Built-In Electric Oven
- Microwave
- Dishwasher
- Disposal
Flooring
- Wood
- Carpet
- Tile
Bedrooms and Bathrooms
- 3 Main Level Bedrooms
- Walk-In Closet
- 2 Full Bathrooms
- Double Vanity
Laundry
- Dryer
- Washer
Schools
- Amanda H. North Elementary School
- Heritage Middle School
- Independence High School
Additional Features
- Patio
- Central Heating and Cooling System
Community Details
- Association fees include ground maintenance
- Cherry Glen Condo Sec 1 Subdivision
Listing and Financial Details
- Assessor Parcel Number 094153L M 00100C00511153L
Map
Home Values in the Area
Average Home Value in this Area
Tax History
| Year | Tax Paid | Tax Assessment Tax Assessment Total Assessment is a certain percentage of the fair market value that is determined by local assessors to be the total taxable value of land and additions on the property. | Land | Improvement |
|---|---|---|---|---|
| 2025 | $434 | $84,075 | $20,000 | $64,075 |
| 2024 | $434 | $58,700 | $11,250 | $47,450 |
| 2023 | $434 | $58,700 | $11,250 | $47,450 |
| 2022 | $1,074 | $58,700 | $11,250 | $47,450 |
| 2021 | $1,074 | $58,700 | $11,250 | $47,450 |
| 2020 | $874 | $40,450 | $8,000 | $32,450 |
| 2019 | $874 | $40,450 | $8,000 | $32,450 |
| 2018 | $845 | $40,450 | $8,000 | $32,450 |
| 2017 | $837 | $40,450 | $8,000 | $32,450 |
| 2016 | $0 | $40,450 | $8,000 | $32,450 |
| 2015 | -- | $39,400 | $8,000 | $31,400 |
| 2014 | -- | $39,400 | $8,000 | $31,400 |
Property History
| Date | Event | Price | List to Sale | Price per Sq Ft | Prior Sale |
|---|---|---|---|---|---|
| 11/12/2025 11/12/25 | For Sale | $325,000 | +109.8% | $210 / Sq Ft | |
| 02/11/2020 02/11/20 | Pending | -- | -- | -- | |
| 02/04/2020 02/04/20 | For Sale | $154,900 | 0.0% | $100 / Sq Ft | |
| 12/20/2019 12/20/19 | Pending | -- | -- | -- | |
| 11/18/2019 11/18/19 | For Sale | $154,900 | -25.5% | $100 / Sq Ft | |
| 07/07/2017 07/07/17 | Sold | $208,000 | -- | $134 / Sq Ft | View Prior Sale |
Purchase History
| Date | Type | Sale Price | Title Company |
|---|---|---|---|
| Warranty Deed | $208,000 | Security Title & Escrow Co L | |
| Warranty Deed | $135,900 | Mid State Title & Escrow Inc |
Mortgage History
| Date | Status | Loan Amount | Loan Type |
|---|---|---|---|
| Previous Owner | $108,720 | Purchase Money Mortgage | |
| Closed | $27,180 | No Value Available |
Source: Realtracs
MLS Number: 3044890
APN: 153L-M-001.00-C-005
- 620 Winners Circle Place
- 2641 Buckner Rd
- 303 Buckwood Ln N
- 317 Buckwood Ln N
- 464 Buckwood Ave W
- 456 Buckwood Ave N
- 309 Buckwood Ln W
- 456 Buckwood Ave W
- 307 Buckwood Ln N
- 319 Buckwood Ln N
- 446 Buckwood Ave W
- 2104 Loudenslager Dr
- 301 Buckwood Ave N
- 2112 Loudenslager Dr
- 470 Buckwood Ave W
- 448 Buckwood Ave W
- 315 Buckwood Ln N
- 468 Buckwood Ave W
- 313 Buckwood Ln W
- 460 Buckwood Ave W
- 2907 Churchill Ln
- 2109 Carlton Ln
- 1097 Mountain Vw Dr
- 2408 Audelia Way
- 2672 New Port Royal Rd
- 5006 Hancock Cir
- 2812 Sutherland Dr
- 2669 New Port Royal Rd
- 2800 Sutherland Dr
- 2814 Sutherland Dr
- 2825 Jason Ct
- 209 Newport Cove Ct Unit 10
- 2785 Rutland Ct
- 2845 Jessie Ct
- 1506 Bunbury Dr
- 1635 Bryson Cove
- 2209 Ipswitch Dr
- 2083 Hemlock Dr
- 1035 Watauga Ct
- 2951 Stewart Campbell Pointe
