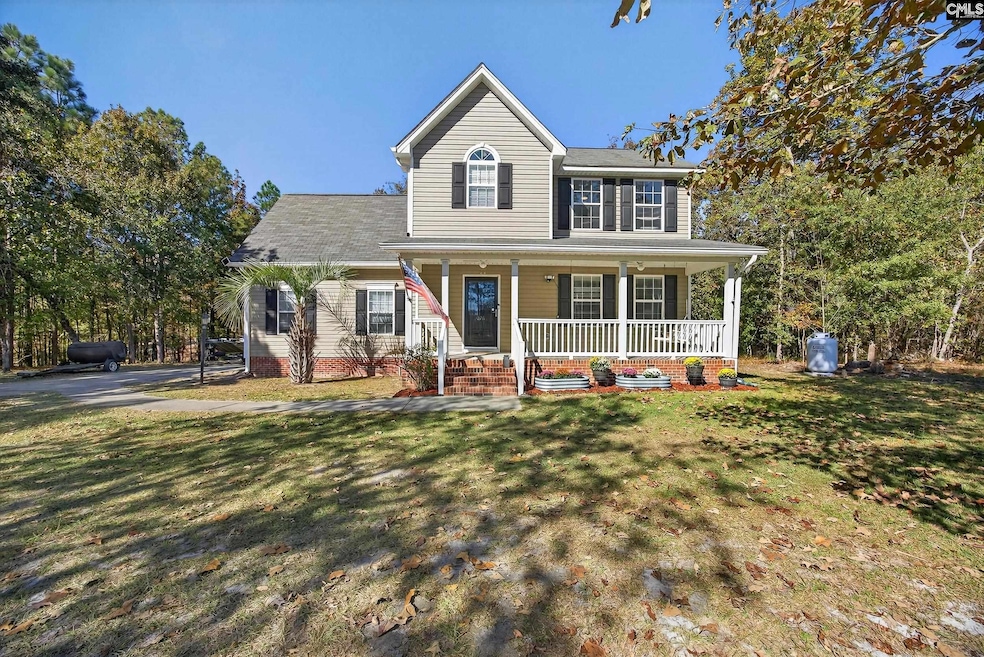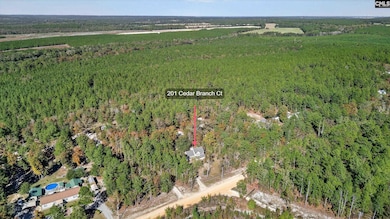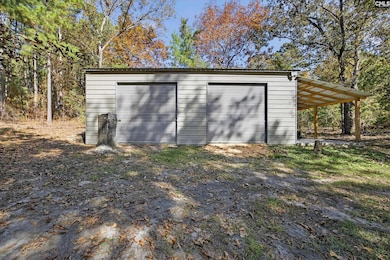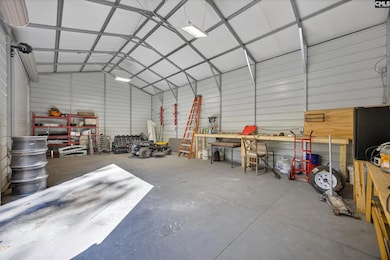201 Cedar Branch Ct Gilbert, SC 29054
Estimated payment $1,945/month
Highlights
- Finished Room Over Garage
- Traditional Architecture
- Sun or Florida Room
- Deck
- Secondary bathroom tub or shower combo
- No HOA
About This Home
Welcome to 201 Cedar Branch, where you will experience peaceful country living at its best with this beautifully updated 3-bedroom, 2.5-bath home nestled on nearly 2 acres at the end of a quiet road. Thoughtfully updated throughout, this home provides modern comforts, outdoor living space, and plenty of privacy. Step inside to find fresh paint, new carpet, and durable LVP flooring throughout. The main floor features a spacious living area with a cozy gas fireplace, a bright sunroom perfect for relaxing, and a well-appointed kitchen with a gas stove, pantry, and adjoining laundry room. Upstairs, all three bedrooms afford comfort and space, plus a versatile bonus room ideal for a home office, playroom, or flex space. Enjoy energy-efficient living with a gas tankless water heater, new fixtures and ceiling fans, and a security system with Ring cameras already in place. Outdoor living truly shines here - including the 20x35 workshop with (2) 10x10 roll-up doors, a 20x14 covered patio with ceiling fan and outdoor lighting, and plenty of open space for gardening, entertaining, or just soaking in the peaceful surroundings. The chickens stay—so you’ll have fresh eggs waiting for you every morning in your new home! If you’ve been searching for space, privacy, and modern updates with a touch of country charm, 201 Cedar Branch is the one you’ve been waiting for. Schedule your tour today! Disclaimer: CMLS has not reviewed and, therefore, does not endorse vendors who may appear in listings.
Home Details
Home Type
- Single Family
Year Built
- Built in 2005
Lot Details
- 1.94 Acre Lot
- Dirt Road
- Fenced Front Yard
- Wood Fence
Parking
- 2 Car Garage
- Finished Room Over Garage
Home Design
- Traditional Architecture
- Vinyl Construction Material
Interior Spaces
- 1,976 Sq Ft Home
- 2-Story Property
- Bar
- Ceiling Fan
- Gas Log Fireplace
- Living Room with Fireplace
- Sun or Florida Room
- Crawl Space
Kitchen
- Eat-In Kitchen
- Induction Cooktop
- Built-In Microwave
- Dishwasher
- Disposal
Flooring
- Carpet
- Luxury Vinyl Plank Tile
Bedrooms and Bathrooms
- 3 Bedrooms
- Walk-In Closet
- Secondary bathroom tub or shower combo
- Bathtub with Shower
- Garden Bath
- Separate Shower
Laundry
- Laundry Room
- Laundry on main level
Outdoor Features
- Deck
- Rain Gutters
Schools
- Pelion Elementary And Middle School
- Pelion High School
Utilities
- Central Heating and Cooling System
- Well
- Septic System
Community Details
- No Home Owners Association
Map
Tax History
| Year | Tax Paid | Tax Assessment Tax Assessment Total Assessment is a certain percentage of the fair market value that is determined by local assessors to be the total taxable value of land and additions on the property. | Land | Improvement |
|---|---|---|---|---|
| 2024 | $1,728 | $11,904 | $620 | $11,284 |
| 2023 | $1,777 | $11,400 | $620 | $10,780 |
| 2022 | $1,697 | $11,400 | $620 | $10,780 |
| 2020 | $926 | $6,056 | $620 | $5,436 |
| 2019 | $927 | $5,955 | $620 | $5,335 |
| 2018 | $910 | $5,955 | $620 | $5,335 |
| 2017 | $847 | $5,720 | $620 | $5,100 |
| 2016 | $839 | $5,719 | $620 | $5,099 |
| 2014 | $909 | $6,479 | $368 | $6,111 |
| 2013 | -- | $6,480 | $370 | $6,110 |
Property History
| Date | Event | Price | List to Sale | Price per Sq Ft |
|---|---|---|---|---|
| 01/25/2026 01/25/26 | Pending | -- | -- | -- |
| 01/21/2026 01/21/26 | Price Changed | $347,000 | -2.3% | $176 / Sq Ft |
| 12/03/2025 12/03/25 | Price Changed | $355,000 | -3.4% | $180 / Sq Ft |
| 11/12/2025 11/12/25 | Price Changed | $367,500 | -2.0% | $186 / Sq Ft |
| 10/30/2025 10/30/25 | For Sale | $375,000 | -- | $190 / Sq Ft |
Purchase History
| Date | Type | Sale Price | Title Company |
|---|---|---|---|
| Deed | $285,000 | None Available | |
| Deed | $221,500 | None Available | |
| Warranty Deed | $162,000 | -- | |
| Warranty Deed | $165,000 | None Available | |
| Warranty Deed | $24,000 | -- |
Mortgage History
| Date | Status | Loan Amount | Loan Type |
|---|---|---|---|
| Open | $274,455 | VA | |
| Previous Owner | $210,425 | New Conventional | |
| Previous Owner | $159,065 | FHA | |
| Previous Owner | $132,000 | New Conventional |
Source: Consolidated MLS (Columbia MLS)
MLS Number: 620673
APN: 009600-02-126
- 1519 Elbert Taylor Rd
- 0 Ben Franklin Rd
- 132 Hooker St
- 0 Kelly Day Rd
- 841 James Dunbar Rd
- 257 Rimrock Rd
- 342 Isiah Hallman Rd
- 0 Truex Rd Unit 623507
- 0 Truex Rd Unit 623502
- 0 Truex Rd Unit 623509
- 0 Whiskey Rd Unit 592238
- 416 Otis Rd
- 1539 Ben Franklin Rd
- TBD Russell Rowe Rd
- 253 Russell Rowe Rd
- 0 Martin Smith Rd Unit 24428119
- 294 Russell Rowe Rd
- 820 Martin Smith Rd
- Lot 15 Windsong Ln
- TBD Windsong Ln Unit 15







