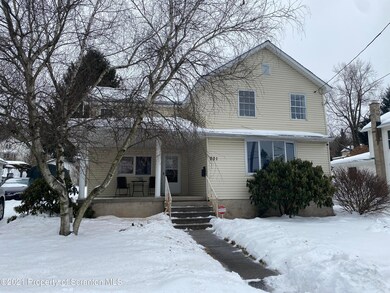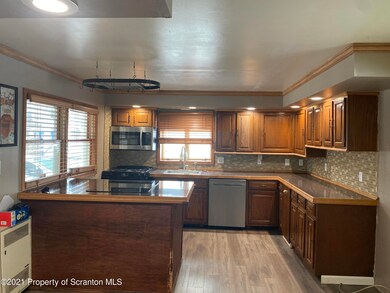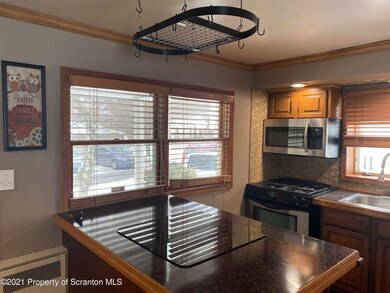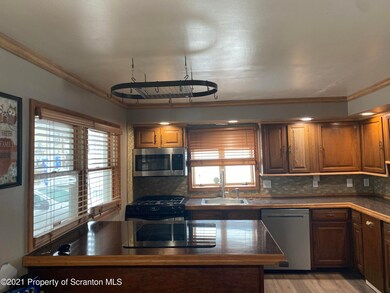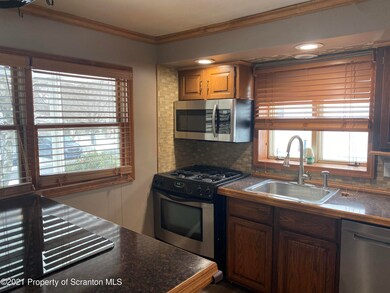
201 Chestnut St Archbald, PA 18403
Highlights
- Colonial Architecture
- Wood Flooring
- 2 Car Detached Garage
- Deck
- Covered patio or porch
- Eat-In Kitchen
About This Home
As of April 2021Adorable 3 Bedroom 1.5 bath in Valley View SD.Hardwood floors,5 zone gas heat, covered rear patio with a 2 car garage. Close to Casey Highway. Truly a must see!All information and measurements are approximate not warranted or guaranteed.All showing agents, potential buyers & service providers are required to adhere to the Governor's Guidance for Real Estate and the CDC guidelines also utilizing Masks, gloves, hand sanitizer & disinfectant., Baths: 1 Bath Lev 2,1 Half Lev 1, Beds: 2+ Bed 2nd, SqFt Fin - Main: 638.00, SqFt Fin - 3rd: 0.00, Tax Information: Available, Formal Dining Room: Y, SqFt Fin - 2nd: 638.00, Additional Info: Shared Driveway.
Last Agent to Sell the Property
C21 Jack Ruddy Real Estate License #RS286709 Listed on: 02/15/2021

Home Details
Home Type
- Single Family
Est. Annual Taxes
- $1,622
Year Built
- Built in 1930
Lot Details
- 9,148 Sq Ft Lot
- Lot Dimensions are 60x150
Parking
- 2 Car Detached Garage
- Shared Driveway
- Off-Street Parking
Home Design
- Colonial Architecture
- Wood Roof
- Composition Roof
- Vinyl Siding
- Radon Mitigation System
- Stone
Interior Spaces
- 1,276 Sq Ft Home
- 2-Story Property
- Ceiling Fan
- Washer and Gas Dryer Hookup
Kitchen
- Eat-In Kitchen
- Gas Oven
- Gas Range
- Microwave
- Dishwasher
Flooring
- Wood
- Carpet
- Vinyl
Bedrooms and Bathrooms
- 3 Bedrooms
Basement
- Partial Basement
- Exterior Basement Entry
- Crawl Space
Outdoor Features
- Deck
- Covered patio or porch
Utilities
- Zoned Heating
- Hot Water Heating System
- Heating System Uses Natural Gas
- Heating System Uses Oil
Listing and Financial Details
- Assessor Parcel Number 09518040001
Ownership History
Purchase Details
Home Financials for this Owner
Home Financials are based on the most recent Mortgage that was taken out on this home.Purchase Details
Home Financials for this Owner
Home Financials are based on the most recent Mortgage that was taken out on this home.Purchase Details
Purchase Details
Purchase Details
Home Financials for this Owner
Home Financials are based on the most recent Mortgage that was taken out on this home.Similar Homes in the area
Home Values in the Area
Average Home Value in this Area
Purchase History
| Date | Type | Sale Price | Title Company |
|---|---|---|---|
| Deed | $137,800 | None Available | |
| Deed | $97,850 | None Available | |
| Deed | $991 | None Available | |
| Deed | $56,000 | None Available | |
| Interfamily Deed Transfer | -- | None Available |
Mortgage History
| Date | Status | Loan Amount | Loan Type |
|---|---|---|---|
| Open | $135,304 | FHA | |
| Previous Owner | $96,077 | FHA | |
| Previous Owner | $96,400 | New Conventional |
Property History
| Date | Event | Price | Change | Sq Ft Price |
|---|---|---|---|---|
| 04/01/2021 04/01/21 | Sold | $137,800 | +6.0% | $108 / Sq Ft |
| 02/16/2021 02/16/21 | Pending | -- | -- | -- |
| 02/15/2021 02/15/21 | For Sale | $130,000 | +32.9% | $102 / Sq Ft |
| 08/07/2015 08/07/15 | Sold | $97,850 | -1.2% | $77 / Sq Ft |
| 06/24/2015 06/24/15 | Pending | -- | -- | -- |
| 06/18/2015 06/18/15 | For Sale | $98,999 | -- | $78 / Sq Ft |
Tax History Compared to Growth
Tax History
| Year | Tax Paid | Tax Assessment Tax Assessment Total Assessment is a certain percentage of the fair market value that is determined by local assessors to be the total taxable value of land and additions on the property. | Land | Improvement |
|---|---|---|---|---|
| 2025 | $1,994 | $7,750 | $1,200 | $6,550 |
| 2024 | $1,711 | $7,750 | $1,200 | $6,550 |
| 2023 | $1,711 | $7,750 | $1,200 | $6,550 |
| 2022 | $1,657 | $7,750 | $1,200 | $6,550 |
| 2021 | $1,653 | $7,750 | $1,200 | $6,550 |
| 2020 | $1,622 | $7,750 | $1,200 | $6,550 |
| 2019 | $1,505 | $7,750 | $1,200 | $6,550 |
| 2018 | $1,477 | $7,750 | $1,200 | $6,550 |
| 2017 | $1,470 | $7,750 | $1,200 | $6,550 |
| 2016 | $862 | $7,750 | $1,200 | $6,550 |
| 2015 | -- | $7,750 | $1,200 | $6,550 |
| 2014 | -- | $7,750 | $1,200 | $6,550 |
Agents Affiliated with this Home
-

Seller's Agent in 2021
Kim Caines
C21 Jack Ruddy Real Estate
(570) 878-0622
2 in this area
21 Total Sales
-
D
Buyer's Agent in 2021
Danielle Angeloni
ERA One Source Realty, Peckville
(570) 586-1111
38 in this area
247 Total Sales
-
L
Seller's Agent in 2015
Leo Turissini
RE/MAX
Map
Source: Greater Scranton Board of REALTORS®
MLS Number: GSB21496
APN: 09518040001
- 168 Cemetery St
- 181 Pine St
- 131 Ash St
- 841 Hill St
- 229 Laurel St Unit L 49
- 0 Jamie (Lot 11) Dr Unit GSBSC3086
- 0 Joel (Lot 34) Dr Unit GSBSC3073
- 0 Joel (Lot 50) Dr Unit GSBSC3078
- 0 Joel (Lot 51) Dr Unit GSBSC3079
- 0 Forest Ln
- 888 Rock St
- 290 N Main St
- 0 Skyline Dr
- 0 Joel (Lot 30) Dr
- 0 Ledgewood Dr
- 1108 Filbert St
- 1053 Beech St
- 1104 E Filbert St
- 1206 Waddell St Unit L 13
- 1119 E State St

