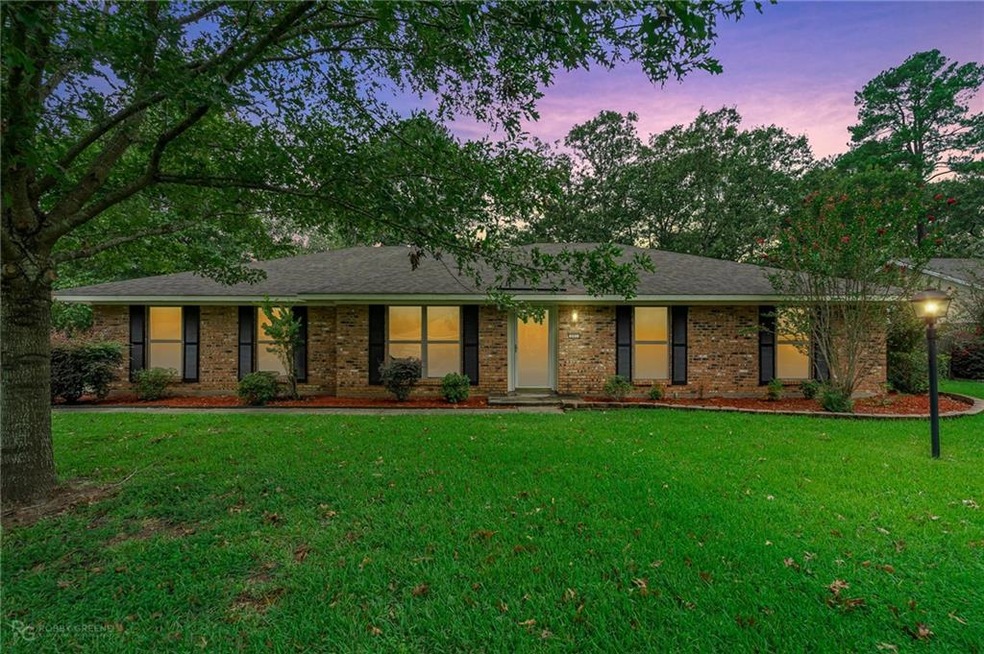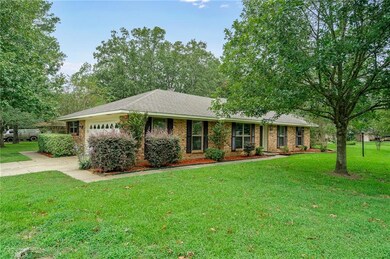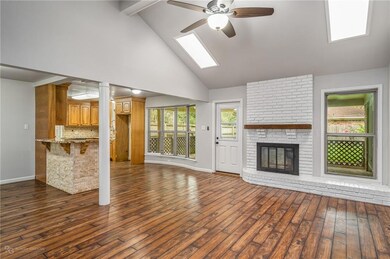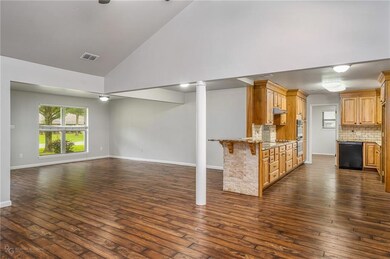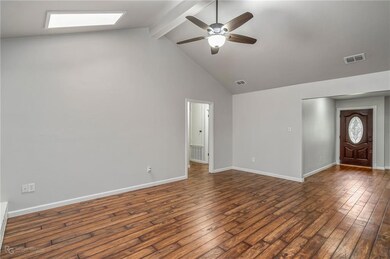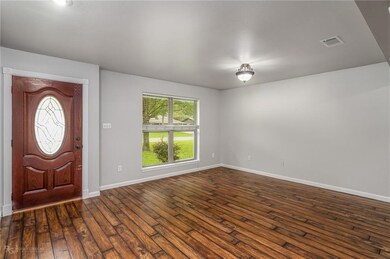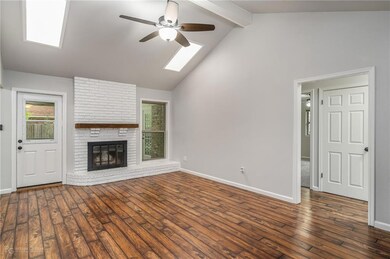
201 Chimney Ln Haughton, LA 71037
Highlights
- Community Lake
- Clubhouse
- Corner Lot
- T.L. Rodes Elementary School Rated A-
- Vaulted Ceiling
- Community Pool
About This Home
As of October 2020This beautifully updated home in Haughton's quiet Country Place community is situated on a large corner lot and boasts a functional open concept layout perfect for entertaining. This home has wood-look laminate flooring throughout the main areas, new carpet in the bedrooms, modern gray paint, and a gorgeous kitchen with ample cabinet space, granite countertops and a double oven. The master suite has french doors opening to the large backyard with a covered patio. Enjoy the wonderful community amenities including a lake, pool, clubhouse and playground. Convenient to I20, I220 and Barksdale AFB. Home is also available for lease at $1,800 per month.
Last Agent to Sell the Property
Berkshire Hathaway HomeServices Ally Real Estate License #0995687987 Listed on: 09/08/2020

Last Buyer's Agent
Dawn Thomas
Keller Williams Northwest License #0000019075

Home Details
Home Type
- Single Family
Est. Annual Taxes
- $1,637
Year Built
- Built in 1977
Lot Details
- Wood Fence
- Corner Lot
HOA Fees
- $20 Monthly HOA Fees
Home Design
- Combination Foundation
- Slab Foundation
Interior Spaces
- 1,972 Sq Ft Home
- 1-Story Property
- Vaulted Ceiling
- Wood Burning Fireplace
- Window Treatments
- Laundry in Utility Room
Kitchen
- Electric Cooktop
- Dishwasher
Flooring
- Carpet
- Laminate
- Ceramic Tile
Bedrooms and Bathrooms
- 4 Bedrooms
- 2 Full Bathrooms
Parking
- Attached Garage
- Side Facing Garage
Outdoor Features
- Covered patio or porch
Schools
- Louisiana Elementary And Middle School
- Louisiana High School
Utilities
- Central Heating and Cooling System
- Municipal Utilities District Water
Listing and Financial Details
- Assessor Parcel Number 121850
Community Details
Overview
- Country Place HOA
- Country Place Subdivision
- Community Lake
Amenities
- Clubhouse
Recreation
- Community Playground
- Community Pool
Ownership History
Purchase Details
Home Financials for this Owner
Home Financials are based on the most recent Mortgage that was taken out on this home.Purchase Details
Home Financials for this Owner
Home Financials are based on the most recent Mortgage that was taken out on this home.Purchase Details
Purchase Details
Purchase Details
Purchase Details
Home Financials for this Owner
Home Financials are based on the most recent Mortgage that was taken out on this home.Similar Homes in Haughton, LA
Home Values in the Area
Average Home Value in this Area
Purchase History
| Date | Type | Sale Price | Title Company |
|---|---|---|---|
| Deed | $210,000 | None Available | |
| Deed | $130,000 | None Available | |
| Deed | $130,000 | None Available | |
| Deed | $100,000 | None Available | |
| Deed | $100,000 | None Available | |
| Deed | $195,000 | -- |
Mortgage History
| Date | Status | Loan Amount | Loan Type |
|---|---|---|---|
| Open | $214,830 | New Conventional | |
| Previous Owner | $195,000 | VA | |
| Previous Owner | $200,000 | Stand Alone Refi Refinance Of Original Loan | |
| Previous Owner | $230,000 | Future Advance Clause Open End Mortgage |
Property History
| Date | Event | Price | Change | Sq Ft Price |
|---|---|---|---|---|
| 10/09/2020 10/09/20 | Sold | -- | -- | -- |
| 09/11/2020 09/11/20 | Pending | -- | -- | -- |
| 09/08/2020 09/08/20 | For Sale | $210,000 | +16.7% | $106 / Sq Ft |
| 06/30/2020 06/30/20 | Sold | -- | -- | -- |
| 06/20/2020 06/20/20 | Pending | -- | -- | -- |
| 02/10/2020 02/10/20 | For Sale | $180,000 | -12.2% | $91 / Sq Ft |
| 02/19/2018 02/19/18 | Sold | -- | -- | -- |
| 01/27/2018 01/27/18 | Pending | -- | -- | -- |
| 10/27/2017 10/27/17 | For Sale | $205,000 | -- | $104 / Sq Ft |
Tax History Compared to Growth
Tax History
| Year | Tax Paid | Tax Assessment Tax Assessment Total Assessment is a certain percentage of the fair market value that is determined by local assessors to be the total taxable value of land and additions on the property. | Land | Improvement |
|---|---|---|---|---|
| 2024 | $1,637 | $21,619 | $3,000 | $18,619 |
| 2023 | $1,377 | $18,458 | $2,450 | $16,008 |
| 2022 | $1,370 | $18,458 | $2,450 | $16,008 |
| 2021 | $1,370 | $18,458 | $2,450 | $16,008 |
| 2020 | $2,188 | $17,678 | $2,450 | $15,228 |
| 2019 | $1,351 | $18,174 | $2,450 | $15,724 |
| 2018 | $1,351 | $18,174 | $2,450 | $15,724 |
| 2017 | $996 | $15,390 | $2,450 | $12,940 |
| 2016 | $996 | $15,390 | $2,450 | $12,940 |
| 2015 | $968 | $15,630 | $2,450 | $13,180 |
| 2014 | $968 | $15,630 | $2,450 | $13,180 |
Agents Affiliated with this Home
-

Seller's Agent in 2020
Scott Friestad
Friestad Realty
(318) 455-4803
5 in this area
318 Total Sales
-

Seller's Agent in 2020
Adam Lytle
Berkshire Hathaway HomeServices Ally Real Estate
(318) 286-5511
55 in this area
1,006 Total Sales
-
T
Buyer's Agent in 2020
Trevor Howell
Berkshire Hathaway HomeServices Ally Real Estate
(318) 588-0776
21 in this area
313 Total Sales
-
D
Buyer's Agent in 2020
Dawn Thomas
Keller Williams Northwest
-

Seller's Agent in 2018
Rhonda Bowman
Diamond Realty & Associates
(318) 518-3484
1 in this area
39 Total Sales
-

Buyer's Agent in 2018
Tracy Thomas
Century 21 United
(318) 230-9648
20 in this area
297 Total Sales
Map
Source: North Texas Real Estate Information Systems (NTREIS)
MLS Number: 271604NL
APN: 121850
- 137 Chimney Ln
- 135 Elmview Ln
- 120 Chimney Ln
- 211 Harvest Ln
- 216 Country Ln
- 110 Elmview Ln
- 102 Willow Creek Ln
- 103 Maple Leaf Ln
- 101 Elmview Ln
- 19 Echo Ridge Ln
- 2 Woodfern Ln
- 1550 Bellevue Rd
- 1530 Bellevue Rd
- 1138 Green Wood Cir
- 9356 Dogwood Trail
- 300 Whispering Pine Dr
- 623 Pine Cone Dr
- 613 Pine Cone Dr
- 8 Sterling Ranch Rd N
- 3423 Gary Rex Cir
