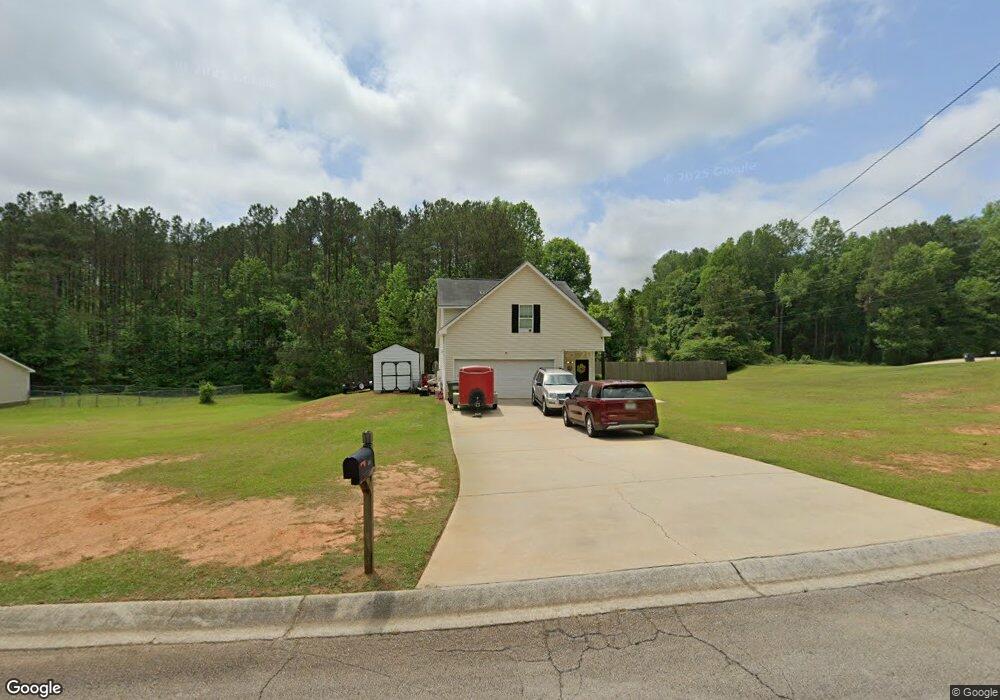201 Christian Cir Carrollton, GA 30116
Estimated Value: $280,000 - $324,000
4
Beds
3
Baths
2,227
Sq Ft
$134/Sq Ft
Est. Value
About This Home
This home is located at 201 Christian Cir, Carrollton, GA 30116 and is currently estimated at $297,318, approximately $133 per square foot. 201 Christian Cir is a home located in Carroll County with nearby schools including Central Elementary School, Central Middle School, and Central High School.
Ownership History
Date
Name
Owned For
Owner Type
Purchase Details
Closed on
Jan 12, 2018
Sold by
Trustee Management Svcs In
Bought by
Tarasyuk Boris and Tarasyuk Tetyana
Current Estimated Value
Purchase Details
Closed on
Apr 4, 2017
Sold by
Sasser Jamie S
Bought by
Trustee Management Svcs Inc Tr and 201 Christian Cir Trust
Purchase Details
Closed on
May 30, 2008
Sold by
Not Provided
Bought by
Sasser Jamie S and Sasser Ben L
Home Financials for this Owner
Home Financials are based on the most recent Mortgage that was taken out on this home.
Original Mortgage
$92,000
Interest Rate
6.02%
Mortgage Type
New Conventional
Purchase Details
Closed on
Sep 20, 2007
Sold by
Not Provided
Bought by
Sasser Jamie S and Sasser Ben L
Purchase Details
Closed on
Jun 13, 2006
Sold by
Mcdowell Dennis H
Bought by
Ledbetter Gregg
Purchase Details
Closed on
Apr 29, 2004
Bought by
Mcdowell Dennis H
Create a Home Valuation Report for This Property
The Home Valuation Report is an in-depth analysis detailing your home's value as well as a comparison with similar homes in the area
Home Values in the Area
Average Home Value in this Area
Purchase History
| Date | Buyer | Sale Price | Title Company |
|---|---|---|---|
| Tarasyuk Boris | $137,888 | -- | |
| Trustee Management Svcs Inc Tr | $98,000 | -- | |
| Sasser Jamie S | $115,000 | -- | |
| Sasser Jamie S | $115,000 | -- | |
| Sasser Jamie S | $126,682 | -- | |
| Ledbetter Gregg | $35,000 | -- | |
| Mcdowell Dennis H | -- | -- |
Source: Public Records
Mortgage History
| Date | Status | Borrower | Loan Amount |
|---|---|---|---|
| Previous Owner | Sasser Jamie S | $92,000 |
Source: Public Records
Tax History Compared to Growth
Tax History
| Year | Tax Paid | Tax Assessment Tax Assessment Total Assessment is a certain percentage of the fair market value that is determined by local assessors to be the total taxable value of land and additions on the property. | Land | Improvement |
|---|---|---|---|---|
| 2024 | $3,063 | $135,403 | $7,400 | $128,003 |
| 2023 | $3,063 | $123,698 | $7,400 | $116,298 |
| 2022 | $1,716 | $68,405 | $4,784 | $63,621 |
| 2021 | $1,754 | $68,405 | $4,784 | $63,621 |
| 2020 | $1,815 | $68,404 | $6,000 | $62,404 |
| 2019 | $1,427 | $62,347 | $6,000 | $56,347 |
| 2018 | $1,029 | $56,979 | $4,000 | $52,979 |
| 2017 | $1,330 | $56,979 | $4,000 | $52,979 |
| 2016 | $1,330 | $56,979 | $4,000 | $52,979 |
| 2015 | $1,262 | $49,118 | $4,000 | $45,118 |
| 2014 | $1,107 | $43,410 | $4,000 | $39,410 |
Source: Public Records
Map
Nearby Homes
- 1432 Eagles Nest Cir
- 1265 Horsley Mill Rd
- 1281 Eagles Nest Cir
- 870 Eagles Nest Cir
- 1137 Eagles Nest Cir
- 100 Eldorado Dr
- 116 Camilla Dr
- 1005 Oak Mountain Rd
- 240 Knob Dr
- 802 Folds Rd
- 214 Asher Dr
- 912 Folds Rd
- 75 Timber Mill Cir
- 103 Hilo Ct
- 690 Horsley Mill Rd
- 103 Birkdale Blvd
- 680 Horsley Mill Rd
- 205 Turnberry Cir
- 209 Christian Cir
- 200 Christian Cir
- 208 Christian Cir
- 137 Hawk Ln
- 304 Chestnut Oak Dr
- 150 Hawk Ln
- 141 Hawk Ln
- 0 Hawk Ln Unit 8126779
- 0 Hawk Ln Unit 8005456
- 0 Hawk Ln Unit 8862036
- 0 Hawk Ln Unit 3159703
- 0 Hawk Ln Unit 7237190
- 216 Christian Cir
- 145 Hawk Ln
- 312 Chestnut Oak Dr
- 154 Hawk Ln
- 0 Chestnut Oak Dr Unit 7324200
- 0 Chestnut Oak Dr Unit 8557305
- 0 Chestnut Oak Dr Unit 8215612
- 0 Chestnut Oak Dr Unit 8389171
