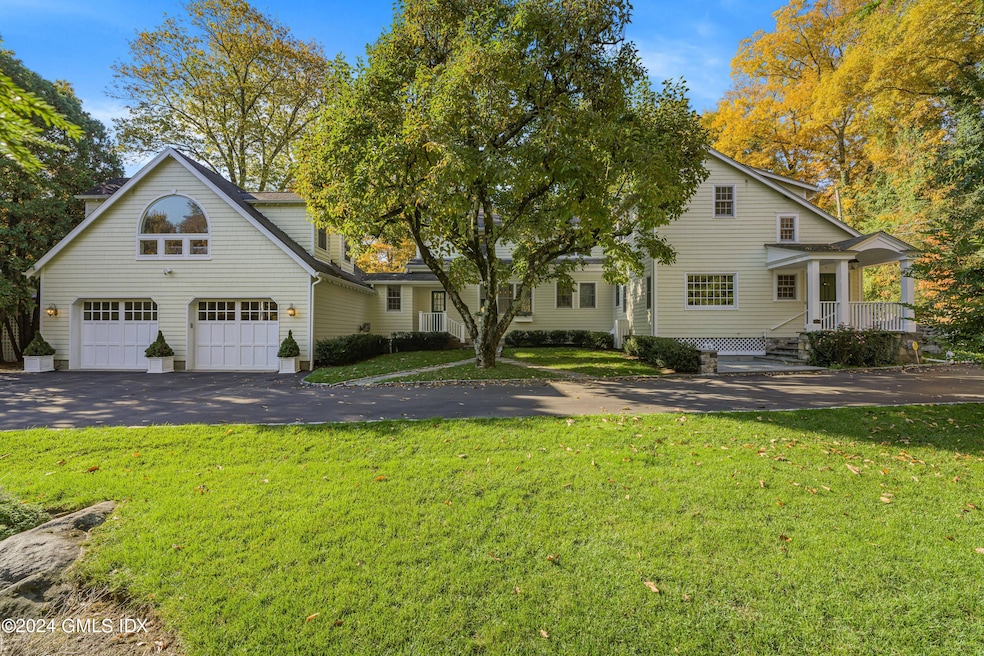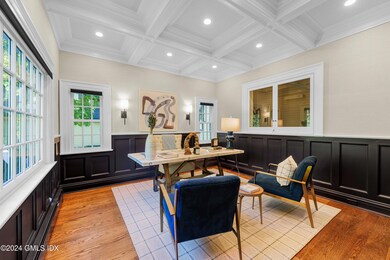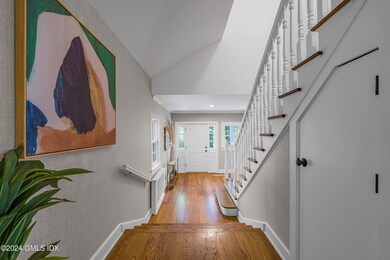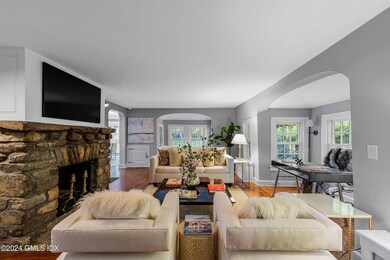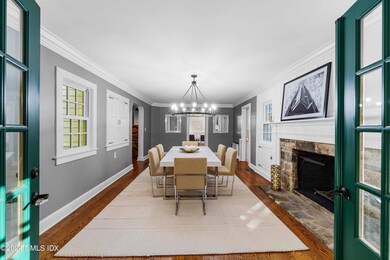
201 Cognewaugh Rd Cos Cob, CT 06807
Cos Cob NeighborhoodHighlights
- Private Pool
- 1.98 Acre Lot
- Wood Flooring
- North Street School Rated A+
- Colonial Architecture
- Whirlpool Bathtub
About This Home
As of December 2024Welcome to this transitional retreat on two acres in mid-country. Step through the door and be greeted by a seamless blend of historic character and contemporary style. This sizable property boasts a renovated island kitchen, formal dining room and adjacent reading room with wetbar, private office, four bedrooms plus guest suite, as well as a two bedroom cottage, and a barn with two additional garage bays.
Outdoors, find a heated in-ground pool surrounded by generous flat yard. Enjoy the seasons changing from enclosed porch or warm up near one of the four fireplaces. Amenities abound at this charming abode which must be experienced to appreciate. This compound captures the essence of comfortable, elegant living. Don't miss the opportunity to make this unique home your very own.
Last Agent to Sell the Property
Compass Connecticut, LLC License #RES.0809434 Listed on: 10/23/2024

Home Details
Home Type
- Single Family
Est. Annual Taxes
- $15,232
Year Built
- Built in 1870 | Remodeled in 2018
Lot Details
- 1.98 Acre Lot
- Fenced Yard
- Corner Lot
- Property is zoned RA-2
Parking
- 4 Car Detached Garage
- Automatic Garage Door Opener
- Garage Door Opener
Home Design
- Colonial Architecture
- Asphalt Roof
- Wood Siding
Interior Spaces
- 5,820 Sq Ft Home
- 4 Fireplaces
- Double Pane Windows
- Mud Room
- Screened Porch
- Wood Flooring
- Crawl Space
- Washer and Dryer
Kitchen
- Breakfast Area or Nook
- Kitchen Island
Bedrooms and Bathrooms
- 4 Bedrooms
- 4 Full Bathrooms
- Whirlpool Bathtub
Pool
- Private Pool
Utilities
- Central Air
- Combination Of Heating Systems
- Heating System Uses Oil
- Power Generator
- Propane
- Electric Water Heater
- Septic Tank
Listing and Financial Details
- Assessor Parcel Number 057 08 1959
Ownership History
Purchase Details
Home Financials for this Owner
Home Financials are based on the most recent Mortgage that was taken out on this home.Purchase Details
Purchase Details
Purchase Details
Similar Homes in the area
Home Values in the Area
Average Home Value in this Area
Purchase History
| Date | Type | Sale Price | Title Company |
|---|---|---|---|
| Warranty Deed | $2,995,000 | None Available | |
| Warranty Deed | $2,995,000 | None Available | |
| Warranty Deed | $1,130,000 | -- | |
| Warranty Deed | $962,500 | -- | |
| Warranty Deed | $1,130,000 | -- | |
| Warranty Deed | $962,500 | -- | |
| Deed | $890,000 | -- |
Mortgage History
| Date | Status | Loan Amount | Loan Type |
|---|---|---|---|
| Open | $2,246,250 | Purchase Money Mortgage | |
| Closed | $2,246,250 | Purchase Money Mortgage | |
| Previous Owner | $500,000 | Credit Line Revolving | |
| Previous Owner | $1,000,000 | No Value Available |
Property History
| Date | Event | Price | Change | Sq Ft Price |
|---|---|---|---|---|
| 12/06/2024 12/06/24 | Sold | $2,995,000 | 0.0% | $515 / Sq Ft |
| 12/06/2024 12/06/24 | Sold | $2,995,000 | 0.0% | $515 / Sq Ft |
| 11/01/2024 11/01/24 | For Sale | $2,995,000 | 0.0% | $515 / Sq Ft |
| 10/31/2024 10/31/24 | Pending | -- | -- | -- |
| 10/31/2024 10/31/24 | Pending | -- | -- | -- |
| 10/23/2024 10/23/24 | For Sale | $2,995,000 | 0.0% | $515 / Sq Ft |
| 10/23/2024 10/23/24 | For Sale | $2,995,000 | 0.0% | $515 / Sq Ft |
| 03/24/2016 03/24/16 | Rented | $2,300 | -23.3% | -- |
| 03/24/2016 03/24/16 | Under Contract | -- | -- | -- |
| 09/17/2015 09/17/15 | For Rent | $3,000 | -- | -- |
Tax History Compared to Growth
Tax History
| Year | Tax Paid | Tax Assessment Tax Assessment Total Assessment is a certain percentage of the fair market value that is determined by local assessors to be the total taxable value of land and additions on the property. | Land | Improvement |
|---|---|---|---|---|
| 2025 | $15,662 | $1,300,810 | $614,180 | $686,630 |
| 2024 | $15,232 | $1,300,810 | $614,180 | $686,630 |
| 2023 | $14,816 | $1,300,810 | $614,180 | $686,630 |
| 2022 | $14,673 | $1,300,810 | $614,180 | $686,630 |
| 2021 | $16,075 | $1,386,980 | $558,320 | $828,660 |
| 2020 | $16,075 | $1,386,980 | $558,320 | $828,660 |
| 2019 | $16,200 | $1,386,980 | $558,320 | $828,660 |
| 2018 | $15,681 | $1,379,140 | $558,320 | $820,820 |
| 2017 | $15,681 | $1,379,140 | $558,320 | $820,820 |
| 2016 | $15,420 | $1,376,830 | $558,320 | $818,510 |
| 2015 | $16,647 | $1,477,140 | $875,630 | $601,510 |
| 2014 | $16,204 | $1,477,140 | $875,630 | $601,510 |
Agents Affiliated with this Home
-

Seller's Agent in 2024
Jessica Sigmund
Compass Connecticut, LLC
(914) 506-1181
5 in this area
253 Total Sales
-

Seller Co-Listing Agent in 2024
AJ Letterman
Compass Connecticut, LLC
(203) 218-0604
1 in this area
46 Total Sales
-

Buyer's Agent in 2024
Laurie Meyer
Brown Harris Stevens
(609) 577-0640
7 in this area
40 Total Sales
-
J
Seller's Agent in 2016
John Bates
Houlihan Lawrence
(203) 249-2023
4 in this area
22 Total Sales
-
J
Buyer's Agent in 2016
Jennifer Leahy
Holmes and Kennedy, Inc.
Map
Source: Greenwich Association of REALTORS®
MLS Number: 121615
APN: GREE-000008-000000-001959
- 37 Windsor Ln
- 297 Cognewaugh Rd
- 681 River Rd
- 551 River Rd
- 8 Fado Ln
- 656 Westover Rd
- 232 Valley Rd
- 285 Westover Rd
- 226 Stanwich Rd
- 16 Split Timber Place
- 254 Stanwich Rd
- 20 Stepping Stone Ln
- 802 Westover Rd
- 50 Carriage Dr S
- 22 Stepping Stone Ln
- 19 Pond Place
- 11 Pond Place
- 160 Stanwich Rd
- 53 W Hill Cir
- 108 Canfield Dr
